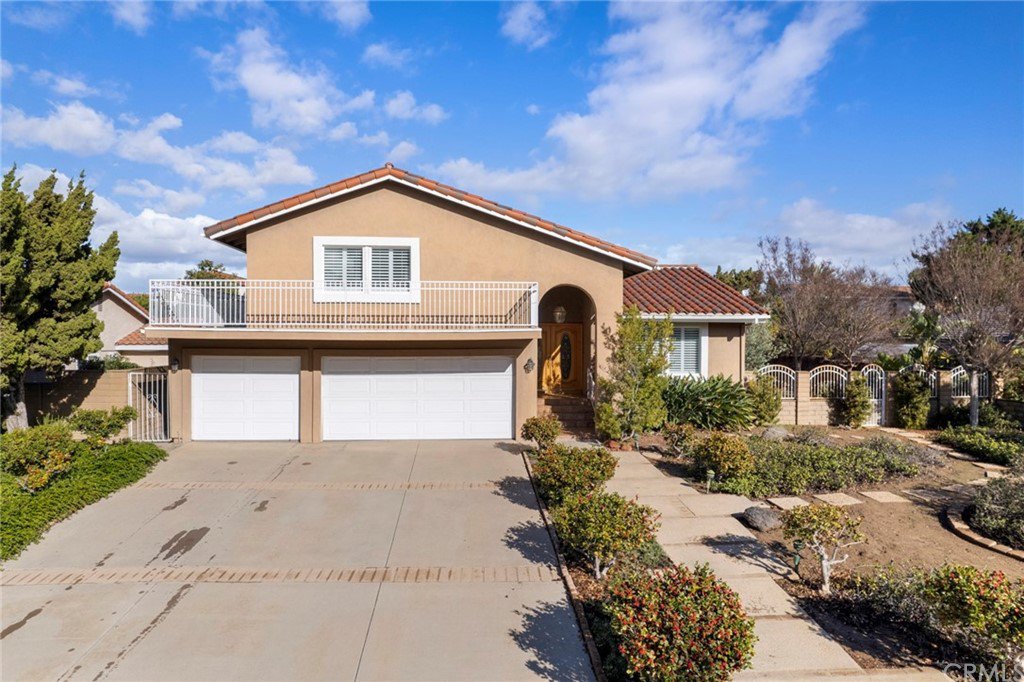8521 Travistuck Place, Buena Park, CA 90621
- $1,230,000
- 3
- BD
- 3
- BA
- 2,411
- SqFt
- Sold Price
- $1,230,000
- List Price
- $1,188,000
- Closing Date
- Feb 11, 2022
- Status
- CLOSED
- MLS#
- PW21269875
- Year Built
- 1973
- Bedrooms
- 3
- Bathrooms
- 3
- Living Sq. Ft
- 2,411
- Lot Size
- 9,690
- Acres
- 0.22
- Lot Location
- Back Yard, Front Yard
- Days on Market
- 5
- Property Type
- Single Family Residential
- Property Sub Type
- Single Family Residence
- Stories
- Two Levels, Three Or More Levels
- Neighborhood
- Bellehurst View Estates (Bhve)
Property Description
This three bedroom and three bath home is nestled in the beautiful foothills of Northern Buena Park, in one of the best kept secrets of Orange County, the New Bellehurst/Los Coyotes Neighborhood. Just steps to the internationally famous Los Coyotes Country Club and golf course, Clark Regional Park and three top quality and awarding wining schools (Emery Elementary, Newly opened Beatty Middle School and Sunny Hills Highschool). You'll find this rare and unique tri-level floor plan open and spacious with to many quality features to get into this ad space. However, once you step inside you'll begin to see for yourself, starting with the custom leaded glass and heavy solid oak double door entrance with Baldwin locks. the huge great room with its vaulted ceilings, custom plantation shutter window treatments. Step down into the family room and dining room and notice the quality double pane window all thought this home. Wet bar in the family room and sliding doors out the the back yards entertaining area with inground heated spa, cobblestone decorated patio area and lots of delicious fruit and citrus trees. Hug master bedroom and bathroom with a balcony. Inside laundry, central AC, Large 3 car garage with access, copper plumbing and a tile roof. There is so much more a garden window in the family kitchen, built-in appliances, Corian counters and more. Don't miss-out on this home. Call now.
Additional Information
- Pool
- Yes
- Pool Description
- Filtered, Gunite, Heated, In Ground, Private
- Fireplace Description
- Family Room
- Heat
- Central
- Cooling
- Yes
- Cooling Description
- Central Air
- View
- Peek-A-Boo
- Exterior Construction
- Copper Plumbing
- Roof
- Tile
- Garage Spaces Total
- 3
- Sewer
- Public Sewer
- Water
- Public
- School District
- Fullerton Joint Union High
- Elementary School
- Emery
- Middle School
- Other
- High School
- Sunny Hills
- Interior Features
- Built-in Features, Cathedral Ceiling(s), Multiple Staircases, All Bedrooms Up, Galley Kitchen
- Attached Structure
- Detached
- Number Of Units Total
- 1
Listing courtesy of Listing Agent: John Chesshire (theshireoffice@gmail.com) from Listing Office: The Shire Real Estate Group.
Listing sold by Donna Kiley from The Shire Real Estate Group
Mortgage Calculator
Based on information from California Regional Multiple Listing Service, Inc. as of . This information is for your personal, non-commercial use and may not be used for any purpose other than to identify prospective properties you may be interested in purchasing. Display of MLS data is usually deemed reliable but is NOT guaranteed accurate by the MLS. Buyers are responsible for verifying the accuracy of all information and should investigate the data themselves or retain appropriate professionals. Information from sources other than the Listing Agent may have been included in the MLS data. Unless otherwise specified in writing, Broker/Agent has not and will not verify any information obtained from other sources. The Broker/Agent providing the information contained herein may or may not have been the Listing and/or Selling Agent.
