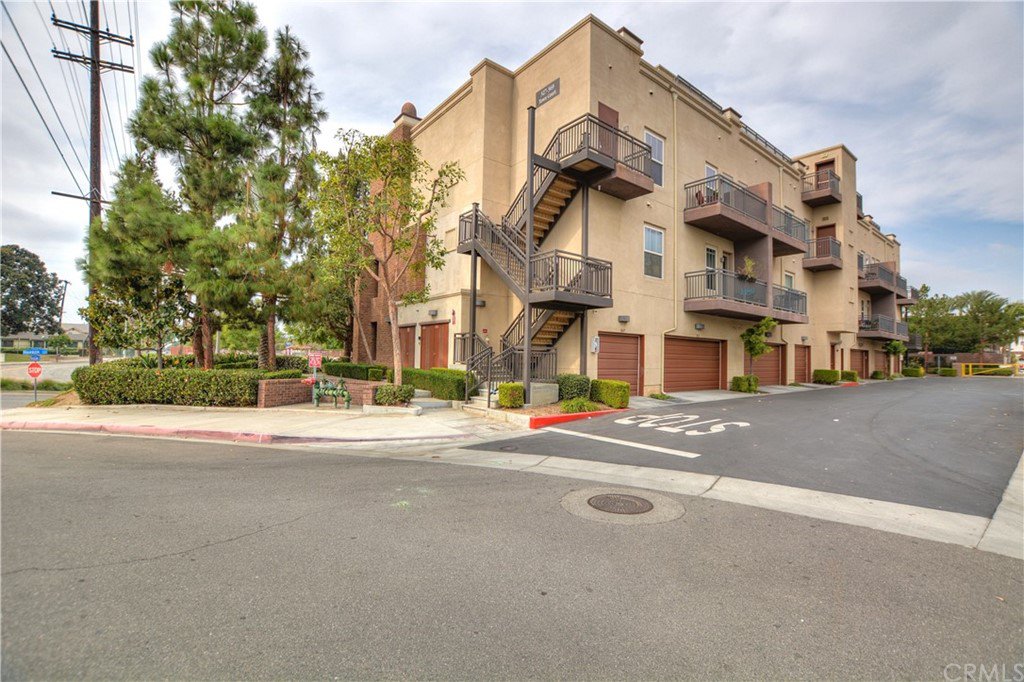369 Town Court, Fullerton, CA 92832
- $725,000
- 2
- BD
- 2
- BA
- 1,989
- SqFt
- Sold Price
- $725,000
- List Price
- $725,000
- Closing Date
- Feb 04, 2022
- Status
- CLOSED
- MLS#
- PW21268040
- Year Built
- 2006
- Bedrooms
- 2
- Bathrooms
- 2
- Living Sq. Ft
- 1,989
- Lot Location
- 21-25 Units/Acre
- Days on Market
- 16
- Property Type
- Condo
- Style
- Custom
- Property Sub Type
- Condominium
- Stories
- Three Or More Levels
- Neighborhood
- Other (Othr)
Property Description
Upscale town home in the heart of downtown Fullerton. 3 bedrooms including upstairs loft, plus ** Unique rooftop deck to take in the Disney fireworks from your hot tub! Inviting entertainment space to include Island BBQ,fridge, ambient lighting, fire pit and breathtaking views. Private end unit overlooking greenbelt. This home shows like a model for the discriminating buyer. Its hip and very functional. Master suite with soaking tub. 2nd bedroom has private bathroom and a small balcony. Spiral staircase leads you to the loft area which could be a 3rd bedroom or bonus room. This is a contemporary open floor plan, high ceilings, exposed vents with a cool urban feel. The floors are wood like laminate and has just been painted a refreshing designer color. Tons of light stream through the large windows. Open Great room with private elevator, 2 car tandem garage, stainless steel appliances, inside washer & dryer included. Step out of this SOCO Walk loft Home and your right in the heart of the action.Stroll the rows of restaurants, Galleries, Cafes and clubs that are lighting up Fullertons 'South of Commonwealth' district and with the Metrolink station right next door, you can ride to work or play in comfort and ease. Close to SGV,DTLA,OC.
Additional Information
- HOA
- 259
- Frequency
- Monthly
- Association Amenities
- Management, Pets Allowed, Security
- Appliances
- Dishwasher, Electric Oven, Gas Cooktop, Microwave, Refrigerator, Range Hood, Vented Exhaust Fan, Dryer
- Pool Description
- None
- Fireplace Description
- Bonus Room, Decorative, Outside
- Heat
- Forced Air
- Cooling
- Yes
- Cooling Description
- Central Air
- View
- City Lights, Neighborhood, Panoramic
- Exterior Construction
- Stucco
- Patio
- Rooftop
- Garage Spaces Total
- 2
- Sewer
- Public Sewer
- Water
- Public
- School District
- Fullerton Joint Union High
- Interior Features
- Ceiling Fan(s), Elevator, High Ceilings, Open Floorplan, Recessed Lighting
- Attached Structure
- Attached
- Number Of Units Total
- 116
Listing courtesy of Listing Agent: Kim Walsh (kimandwandahomes@gmail.com) from Listing Office: Reliance Real Estate Services.
Listing sold by ALVIN CHEUNG from EXP REALTY OF CALIFORNIA INC
Mortgage Calculator
Based on information from California Regional Multiple Listing Service, Inc. as of . This information is for your personal, non-commercial use and may not be used for any purpose other than to identify prospective properties you may be interested in purchasing. Display of MLS data is usually deemed reliable but is NOT guaranteed accurate by the MLS. Buyers are responsible for verifying the accuracy of all information and should investigate the data themselves or retain appropriate professionals. Information from sources other than the Listing Agent may have been included in the MLS data. Unless otherwise specified in writing, Broker/Agent has not and will not verify any information obtained from other sources. The Broker/Agent providing the information contained herein may or may not have been the Listing and/or Selling Agent.
