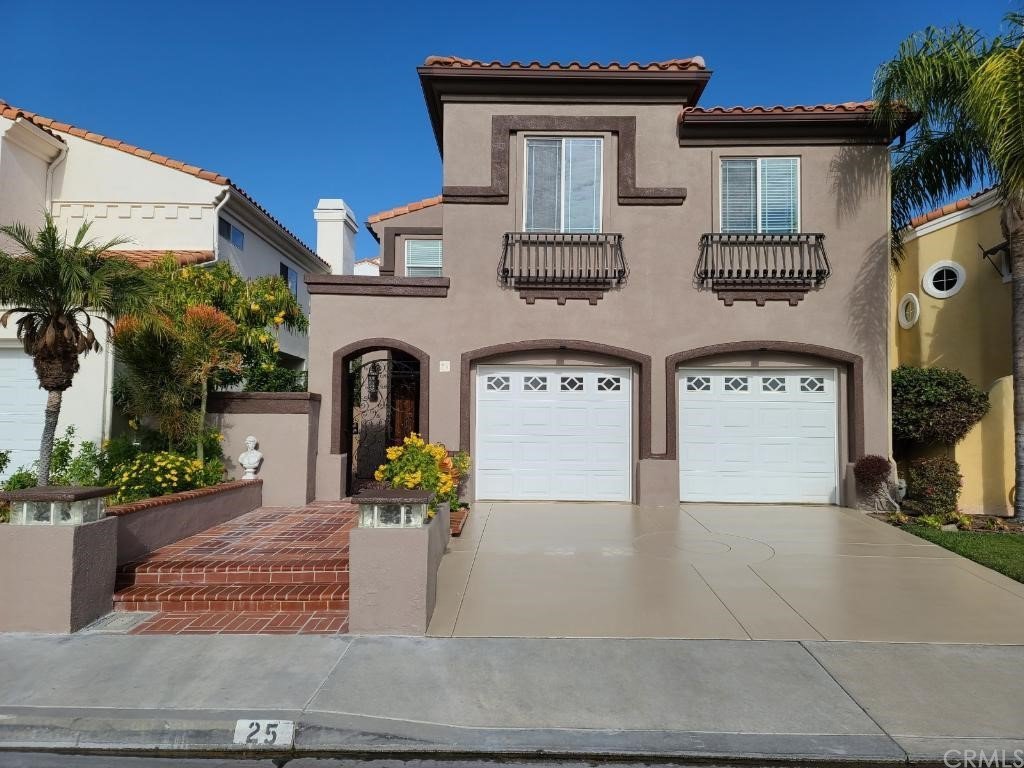25 Blazewood, Lake Forest, CA 92610
- $1,350,000
- 4
- BD
- 3
- BA
- 2,528
- SqFt
- Sold Price
- $1,350,000
- List Price
- $1,275,000
- Closing Date
- Feb 17, 2022
- Status
- CLOSED
- MLS#
- PW21256362
- Year Built
- 1994
- Bedrooms
- 4
- Bathrooms
- 3
- Living Sq. Ft
- 2,528
- Lot Size
- 3,610
- Acres
- 0.08
- Lot Location
- Back Yard, Front Yard, Sprinklers In Rear, Sprinklers In Front, Landscaped, Sprinklers Timer, Sprinkler System
- Days on Market
- 31
- Property Type
- Single Family Residential
- Property Sub Type
- Single Family Residence
- Stories
- Two Levels
- Neighborhood
- Beverly Court (Fbc)
Property Description
This home is a MUST SEE! One of the largest homes in the neighborhood! Comes with many expensive upgrades! At $504/sqft is a great value for a home in this area (compared to the most recent homes sold in the area up to $612 /sqft!). This beautiful 4 bedrooms/2.5 baths home is stunning with many interior upgrades. You are welcomed with the remodeled entrance that leads into a large formal dining room. Nearby is a spacious, bright living room with an open cathedral ceiling, high windows, and a huge mirror. The entire first floor has been masterfully laid with lovely natural white marble stones. The kitchen is fully upgraded with an attractive marble mosaic backsplash, high-end handcrafted wooden columns added to stunning custom-designed kitchen cabinetry with plentiful cabinets, 2 lazy susans, and recessed lighting over a large, gorgeous granite countertop. This meticulously crafted beauty will indulge your sense of artistry every minute during your experience. There is access to the outdoor yard with lovely landscaping that includes many fruit trees such as persimmon, jujube, fragrance pear, grape fruit, kumquat, dragon fruit, tangerine … The second floor is laid with luxurious high-end Brazilian hardwood flooring. All 3 bedrooms upstairs have an included ceiling fan and share a bathroom with granite countertops and new cabinets. Each bedroom has been expanded and upgraded to provide a much larger living space than houses with a similar floor plan found in this neighborhood. The master bedroom has a high ceiling leading to a charming upgraded master bathroom with new cabinets, granite around the bath tub, natural marble stone on the walls and floor, and a new standing glass shower door. There is direct access to the two-car garage with custom cabinets that provide extra storage, and the floor is laid with vinyl. There is a brand new water heater and Nest thermostat. The neighborhood is safe and friendly. This property is extremely well kept by the owners. Low HOA fees and NO Mello Roos. Access to nearby hiking trails, awards winning School District is a must. All situated in a fantastic community where you have access to almost any store and restaurants such as Target, Walmart, Ralph, Spa, Fitness, and much more. Contact us now to schedule showing.
Additional Information
- HOA
- 84
- Frequency
- Monthly
- Association Amenities
- Clubhouse, Sport Court, Fire Pit, Meeting/Banquet/Party Room, Outdoor Cooking Area, Other Courts, Barbecue, Pool, Racquetball, Spa/Hot Tub, Tennis Court(s), Trail(s)
- Pool Description
- Fenced, Filtered, Gunite, Gas Heat, Heated, Association
- Fireplace Description
- Family Room, Gas, Gas Starter
- Heat
- Central
- Cooling
- Yes
- Cooling Description
- Central Air, Electric
- View
- Park/Greenbelt, Trees/Woods
- Garage Spaces Total
- 2
- Sewer
- Public Sewer
- Water
- Public
- School District
- Saddleback Valley Unified
- Interior Features
- All Bedrooms Up, Dressing Area, Walk-In Closet(s)
- Attached Structure
- Detached
- Number Of Units Total
- 1
Listing courtesy of Listing Agent: Robert Le (robert@targethomeloans.com) from Listing Office: Target Home Loans Inc..
Listing sold by Erica Tang from Redfin
Mortgage Calculator
Based on information from California Regional Multiple Listing Service, Inc. as of . This information is for your personal, non-commercial use and may not be used for any purpose other than to identify prospective properties you may be interested in purchasing. Display of MLS data is usually deemed reliable but is NOT guaranteed accurate by the MLS. Buyers are responsible for verifying the accuracy of all information and should investigate the data themselves or retain appropriate professionals. Information from sources other than the Listing Agent may have been included in the MLS data. Unless otherwise specified in writing, Broker/Agent has not and will not verify any information obtained from other sources. The Broker/Agent providing the information contained herein may or may not have been the Listing and/or Selling Agent.
