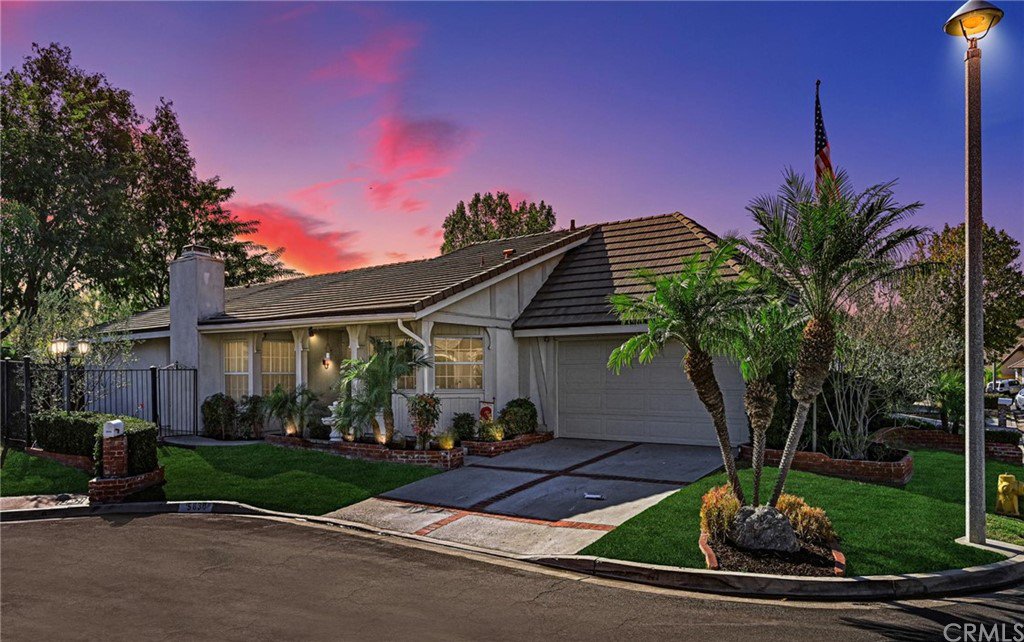5830 Via Santana, Yorba Linda, CA 92887
- $886,000
- 3
- BD
- 2
- BA
- 1,565
- SqFt
- Sold Price
- $886,000
- List Price
- $839,000
- Closing Date
- Dec 22, 2021
- Status
- CLOSED
- MLS#
- PW21255989
- Year Built
- 1978
- Bedrooms
- 3
- Bathrooms
- 2
- Living Sq. Ft
- 1,565
- Lot Size
- 4,770
- Acres
- 0.11
- Lot Location
- Back Yard, Cul-De-Sac, Front Yard, Lawn, Landscaped, Near Park, Sprinkler System
- Days on Market
- 5
- Property Type
- Single Family Residential
- Property Sub Type
- Single Family Residence
- Stories
- One Level
- Neighborhood
- Shady Hollow (Shhl)
Property Description
Shady Hollow is a charming community of single story homes in the Travis Ranch area of Yorba Linda. Ideally situated on a quaint cul de sac you find the wonderful home. Entering from the covered porch, you have a lovely foyer overlooking the living room with a cathedral ceiling and a cozy brick fireplace. A sliding glass door off the foyer and living room opens to a secluded atrium that may be seen from the adjacent dining room too. The dining room is spacious and easily accommodates a large dining set. To the right of the foyer is a big, open kitchen with a breakfast nook and a huge bay window overlooking the neighborhood. Opposite the living room you find 3 spacious bedrooms, including an owner's suite with a coffered ceiling with a cooling ceiling fan, a full wall wardrobe closet and a sliding glass door to the backyard. The owner's suite has a private bath with a double vanity, a relaxing soaking tub and a separate walk-in shower. The large secondary bedrooms both have ample closet space, cooling ceiling fans and are serviced by a full bath with a tub/shower combo off the hallway. Stepping into the easy care, low maintenance backyard you find a big solid roof patio with a lighted ceiling fan and plenty of space for outdoor living and dining. Need to unwind after a long day? Take a relaxing dip in the wonderful brick bordered in-ground spa. You may sit and enjoy a good book or just enjoy nature in the swing in the opposite corner of the yard. The surrounding area offers convenient shopping, dining and services, plus several parks. Students of all ages attend award winning school that are just minutes away. This is the perfect place to call home! Come make it yours!!
Additional Information
- HOA
- 50
- Frequency
- Annually
- Association Amenities
- Maintenance Grounds
- Appliances
- Dishwasher, Disposal, Gas Range, Microwave
- Pool Description
- None
- Fireplace Description
- Living Room
- Heat
- Central, Forced Air
- Cooling
- Yes
- Cooling Description
- Central Air
- View
- None
- Patio
- Concrete, Covered
- Roof
- Tile
- Garage Spaces Total
- 2
- Sewer
- Public Sewer
- Water
- Public
- School District
- Placentia-Yorba Linda Unified
- Elementary School
- Travis Ranch
- Middle School
- Travis Ranch
- High School
- Esperanza
- Interior Features
- Built-in Features, Ceiling Fan(s), Cathedral Ceiling(s), Coffered Ceiling(s), Granite Counters, Open Floorplan, Recessed Lighting, All Bedrooms Down, Bedroom on Main Level, Main Level Master
- Attached Structure
- Detached
- Number Of Units Total
- 1
Listing courtesy of Listing Agent: Edith Israel (edie@edieisraelteam.com) from Listing Office: Keller Williams Realty.
Listing sold by Mike Pierce from Mint Real Estate
Mortgage Calculator
Based on information from California Regional Multiple Listing Service, Inc. as of . This information is for your personal, non-commercial use and may not be used for any purpose other than to identify prospective properties you may be interested in purchasing. Display of MLS data is usually deemed reliable but is NOT guaranteed accurate by the MLS. Buyers are responsible for verifying the accuracy of all information and should investigate the data themselves or retain appropriate professionals. Information from sources other than the Listing Agent may have been included in the MLS data. Unless otherwise specified in writing, Broker/Agent has not and will not verify any information obtained from other sources. The Broker/Agent providing the information contained herein may or may not have been the Listing and/or Selling Agent.
