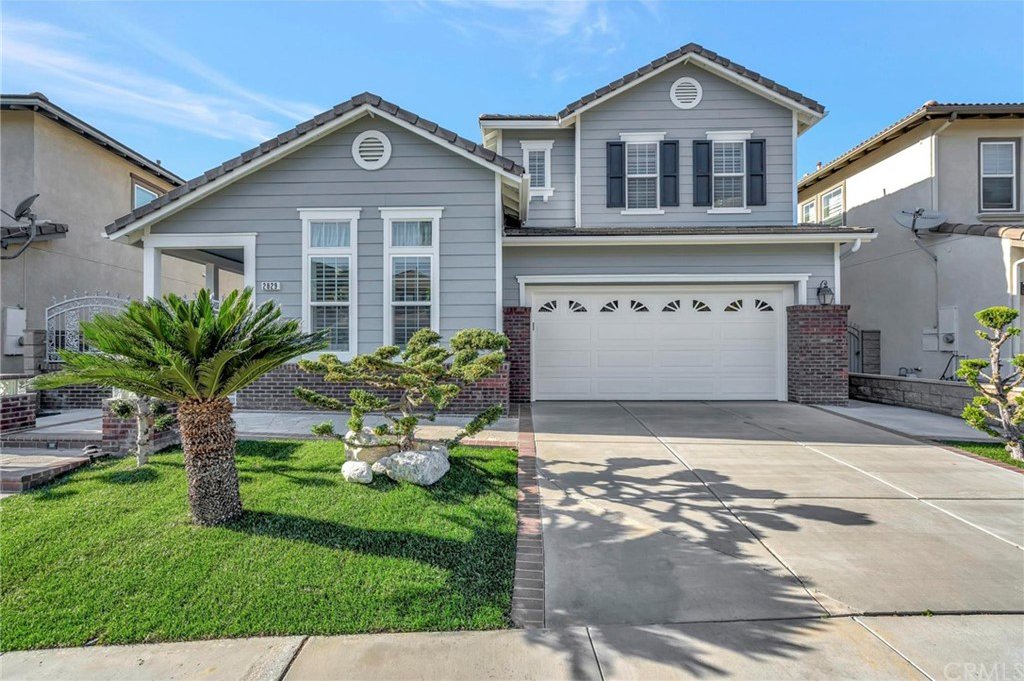2829 Hawks Pointe Drive, Fullerton, CA 92833
- $1,480,000
- 5
- BD
- 3
- BA
- 3,221
- SqFt
- Sold Price
- $1,480,000
- List Price
- $1,399,000
- Closing Date
- Jan 14, 2022
- Status
- CLOSED
- MLS#
- PW21255512
- Year Built
- 2003
- Bedrooms
- 5
- Bathrooms
- 3
- Living Sq. Ft
- 3,221
- Lot Size
- 8,067
- Acres
- 0.19
- Lot Location
- Back Yard, Front Yard, Lawn, Sprinkler System
- Days on Market
- 2
- Property Type
- Single Family Residential
- Style
- Other
- Property Sub Type
- Single Family Residence
- Stories
- Two Levels
- Neighborhood
- Cardinal Crest (Card)
Property Description
Panoramic views in a desirable location! This turnkey LIKE NEW home could be THE ONE you have been looking for! Located high on the hill offering tree-lined views of the community below, this well maintained East coast traditional craftsman style home is part of the beautiful guard gated community of Hawks Pointe with walking trails and a community playground, just minutes away from restaurants, shopping, parks, and golf courses. Feel yourself unwind as you walk into the private front entry courtyard and enter this 3221 sq ft home ready for anything your heart desires. The spacious family room with a fireplace and media niche opens out to a paved patio with beautiful views of trees and the surrounding community and is great for entertaining. Enjoy cooking in the well appointed massive kitchen with tons of natural light (AND a view too!), double ovens, large center island, and plentiful frameless white cabinets, connecting to an elegant formal dining room. The separate living room with cathedral ceilings on the main floor could even be used as a home office. Not to mention there is also a guest bedroom and 3/4 bath on the first floor! Upstairs you will find a large and bright master bedroom with a private enclosed balcony perfect for enjoying sunsets and night views. The master bathroom includes a large bathtub, walk in shower, dual sinks, and a large wrap-around walk-in closet. The additional 3 good sized bedrooms and a full bath upstairs make this floor plan desirable for any family. With a freshly painted exterior and low maintenance backyard, this house is move-in ready! Hurry--you won't want to miss this!
Additional Information
- HOA
- 290
- Frequency
- Monthly
- Association Amenities
- Maintenance Grounds, Playground, Guard, Trail(s)
- Appliances
- Double Oven, Dishwasher, Gas Cooktop, Disposal, Microwave, Refrigerator, Range Hood, Water Heater
- Pool Description
- None
- Fireplace Description
- Family Room
- Heat
- Forced Air, Fireplace(s)
- Cooling
- Yes
- Cooling Description
- Central Air
- View
- City Lights, Hills, Neighborhood, Panoramic
- Patio
- Concrete, Covered, Patio
- Roof
- Concrete, Tile
- Garage Spaces Total
- 2
- Sewer
- Public Sewer
- Water
- Public
- School District
- Fullerton Joint Union High
- Interior Features
- Balcony, Cathedral Ceiling(s), High Ceilings, Open Floorplan, Recessed Lighting, Storage, Tile Counters, Two Story Ceilings, Bedroom on Main Level, Walk-In Closet(s)
- Attached Structure
- Detached
- Number Of Units Total
- 1
Listing courtesy of Listing Agent: Susan Su Jen Chen (suchuan3149@bhhscaprops.com) from Listing Office: Berkshire Hathaway H.S.C.P..
Listing sold by Peter Au from Berkshire Hathaway Home Svc.
Mortgage Calculator
Based on information from California Regional Multiple Listing Service, Inc. as of . This information is for your personal, non-commercial use and may not be used for any purpose other than to identify prospective properties you may be interested in purchasing. Display of MLS data is usually deemed reliable but is NOT guaranteed accurate by the MLS. Buyers are responsible for verifying the accuracy of all information and should investigate the data themselves or retain appropriate professionals. Information from sources other than the Listing Agent may have been included in the MLS data. Unless otherwise specified in writing, Broker/Agent has not and will not verify any information obtained from other sources. The Broker/Agent providing the information contained herein may or may not have been the Listing and/or Selling Agent.
