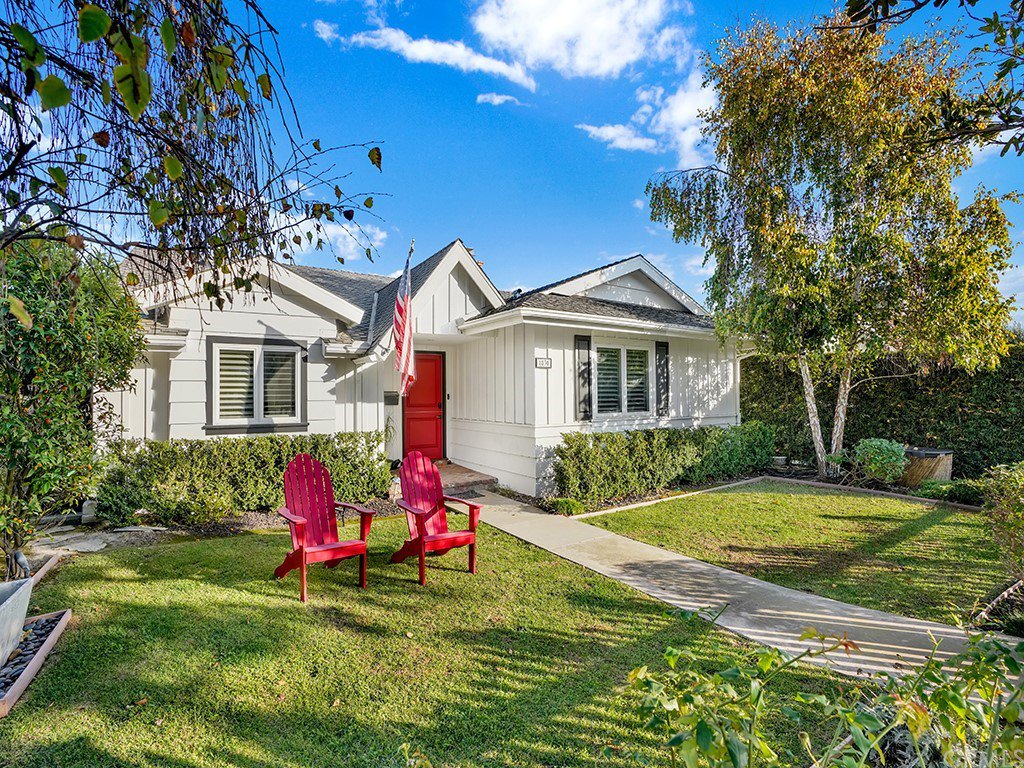1830 Pine Street, Huntington Beach, CA 92648
- $1,850,000
- 5
- BD
- 3
- BA
- 2,408
- SqFt
- Sold Price
- $1,850,000
- List Price
- $1,890,000
- Closing Date
- Jan 18, 2022
- Status
- CLOSED
- MLS#
- PW21255461
- Year Built
- 1957
- Bedrooms
- 5
- Bathrooms
- 3
- Living Sq. Ft
- 2,408
- Lot Size
- 5,750
- Acres
- 0.13
- Lot Location
- Back Yard, Front Yard, Sprinklers In Rear, Sprinklers In Front, Lawn, Landscaped, Level, Near Park, Rectangular Lot, Sprinklers Timer, Sprinkler System, Street Level
- Days on Market
- 3
- Property Type
- Single Family Residential
- Style
- Bungalow, Cottage
- Property Sub Type
- Single Family Residence
- Stories
- Two Levels
- Neighborhood
- Downtown Area (Down)
Property Description
A charming Huntington Beach gem located in one of the highly sought after neighborhoods just north of Farquhar Park. Homes in this neighborhood rarely come available for sale and this customized residence full of upgrades is no exception, with amazing curb appeal, blocks from the beach in a quiet treelined street that affords you all the fine luxuries of beach living. A perfectly placed red Dutch-style front door invites you into this beach cottage bungalow featuring large open spaces and comfort. A brick lined fireplace is centralized in the living-dining room area with traditional mantle and accents opening to the rear yard with a large patio, new maintenance free turf, high privacy tree-hedge and fire pit area towards the back for all your entertaining and chillout moments and memories. The light and bright kitchen features custom Thomasville cabinetry, granite countertops, Viking appliances, a breakfast bar and adjacent butler's pantry with plenty of storage. Off the kitchen, a large great room is perfect for entertaining and large family gatherings with custom tongue and groove ceilings where you are greeted by a beautiful large banister staircase leading the the upstairs living area. A beautiful master suite with private retreat, numerous secondary bedrooms / office space and upgraded bathrooms offer flexibility and space for families. Crown molding, wainscoting, T & G ceilings, distressed hickory wide plank flooring, solid core interior doors, marble and travertine accents and triple zone HVAC system complete this must see residence. Bike or stroll to Pacific City, Main Street, Seacliff Village shopping center and award winning HB schools, including Smith, Dwyer, Edison and HB High. This well appointed and functional beach cottage will not last...come see for yourself !!! Updated NOTE: Tax Assessor's office shows square footage incorrectly of 3243. Square footage of home is actually 2408...FYI Seller is working with city/county to get this amended.
Additional Information
- Appliances
- 6 Burner Stove, Double Oven, Dishwasher, Free-Standing Range, Disposal, Gas Oven, Gas Range, Gas Water Heater, High Efficiency Water Heater, Hot Water Circulator, Microwave, Refrigerator, Water Softener, Tankless Water Heater, Vented Exhaust Fan
- Pool Description
- None
- Fireplace Description
- Dining Room
- Heat
- Central, Zoned
- Cooling
- Yes
- Cooling Description
- Central Air, Zoned
- View
- None
- Exterior Construction
- Brick Veneer, Plaster, Stucco, Vertical Siding, Wood Siding, Copper Plumbing
- Patio
- Concrete, Open, Patio
- Roof
- Composition, Shingle
- Garage Spaces Total
- 2
- Sewer
- Public Sewer
- Water
- Public
- School District
- Huntington Beach Union High
- Interior Features
- Built-in Features, Chair Rail, Ceiling Fan(s), Crown Molding, Central Vacuum, Granite Counters, Open Floorplan, Paneling/Wainscoting, Recessed Lighting, Storage, Wired for Data, Wired for Sound, Bedroom on Main Level, Jack and Jill Bath
- Attached Structure
- Detached
- Number Of Units Total
- 1
Listing courtesy of Listing Agent: Jonathan Antonelli (johnny.antonelli@yahoo.com) from Listing Office: AMG Assets.
Listing sold by Moe Usman from A1 Realty, Inc.
Mortgage Calculator
Based on information from California Regional Multiple Listing Service, Inc. as of . This information is for your personal, non-commercial use and may not be used for any purpose other than to identify prospective properties you may be interested in purchasing. Display of MLS data is usually deemed reliable but is NOT guaranteed accurate by the MLS. Buyers are responsible for verifying the accuracy of all information and should investigate the data themselves or retain appropriate professionals. Information from sources other than the Listing Agent may have been included in the MLS data. Unless otherwise specified in writing, Broker/Agent has not and will not verify any information obtained from other sources. The Broker/Agent providing the information contained herein may or may not have been the Listing and/or Selling Agent.
