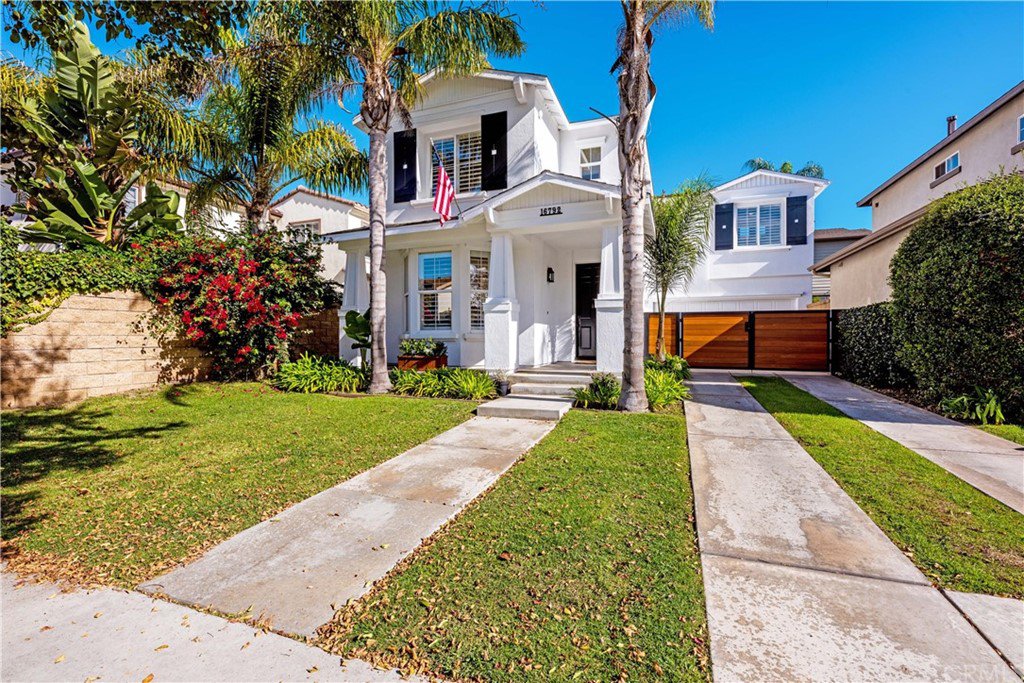16792 Roosevelt Lane, Huntington Beach, CA 92649
- $1,160,000
- 3
- BD
- 3
- BA
- 1,641
- SqFt
- Sold Price
- $1,160,000
- List Price
- $1,075,000
- Closing Date
- Dec 23, 2021
- Status
- CLOSED
- MLS#
- PW21254431
- Year Built
- 2001
- Bedrooms
- 3
- Bathrooms
- 3
- Living Sq. Ft
- 1,641
- Lot Size
- 3,595
- Acres
- 0.08
- Lot Location
- 0-1 Unit/Acre, Front Yard, Sprinklers In Rear, Sprinklers In Front, Sprinklers Timer, Sprinkler System
- Days on Market
- 3
- Property Type
- Single Family Residential
- Style
- Cape Cod
- Property Sub Type
- Single Family Residence
- Stories
- Two Levels
- Neighborhood
- Ashbury (Ashb)
Property Description
Welcome to this beautiful 3 bedroom, 2.5 bathroom, 2 story home in the community of Summer Lane in Huntington Beach! You'll be a short bike ride away from the Bolsa Chica Wetlands and state beaches, Sunset Beach and Huntington Beach pier, shops and restaurants. This dream home overflows with natural light and features high ceilings, gorgeous flooring, an inviting fireplace, and a wide open floor plan. The large kitchen also has tall ceilings, a cute breakfast nook, white cabinets and white tile countertops and overlooks the main living area. The back of the house opens up to an inviting back patio, surrounded by planters. Upstairs, 3 bedrooms are situated around the landing. The over-sized primary bedroom suite with an en-suite bathroom and large walk-in closet as well as 2 other bedrooms, a hall bathroom and an upstairs laundry room. Additional property features include high-end shutters throughout the house, a downstairs powder room and a 2 car garage. This property has an abundance of parking, with 2 additional parking spots between the gates and the garage and a long driveway. Community amenities include a swimming pool, spa, clubhouse, park, playground, dog park, and walking paths. Summer Lane is conveniently located near beaches, restaurants, and freeways!
Additional Information
- HOA
- 120
- Frequency
- Monthly
- Association Amenities
- Clubhouse, Dog Park, Barbecue, Picnic Area, Playground, Pool, Pets Allowed
- Appliances
- Built-In Range, Dishwasher, Freezer, Gas Cooktop, Disposal, Ice Maker, Refrigerator, Water Heater
- Pool Description
- Community, Association
- Fireplace Description
- Living Room
- Heat
- Central
- Cooling
- Yes
- Cooling Description
- Central Air
- View
- None
- Exterior Construction
- Drywall, Stucco
- Patio
- Concrete
- Garage Spaces Total
- 2
- Sewer
- Public Sewer
- Water
- Public
- School District
- Huntington Beach Union High
- Elementary School
- Village View
- Middle School
- Marina View
- High School
- Marina
- Interior Features
- Ceiling Fan(s), Open Floorplan, Recessed Lighting, Tile Counters, All Bedrooms Up, Walk-In Closet(s)
- Attached Structure
- Detached
- Number Of Units Total
- 1
Listing courtesy of Listing Agent: Lorette Murphree (lorette2000@gmail.com) from Listing Office: So Cal Dwell.
Listing sold by Adam Alcaraz from Coldwell Banker Realty
Mortgage Calculator
Based on information from California Regional Multiple Listing Service, Inc. as of . This information is for your personal, non-commercial use and may not be used for any purpose other than to identify prospective properties you may be interested in purchasing. Display of MLS data is usually deemed reliable but is NOT guaranteed accurate by the MLS. Buyers are responsible for verifying the accuracy of all information and should investigate the data themselves or retain appropriate professionals. Information from sources other than the Listing Agent may have been included in the MLS data. Unless otherwise specified in writing, Broker/Agent has not and will not verify any information obtained from other sources. The Broker/Agent providing the information contained herein may or may not have been the Listing and/or Selling Agent.
