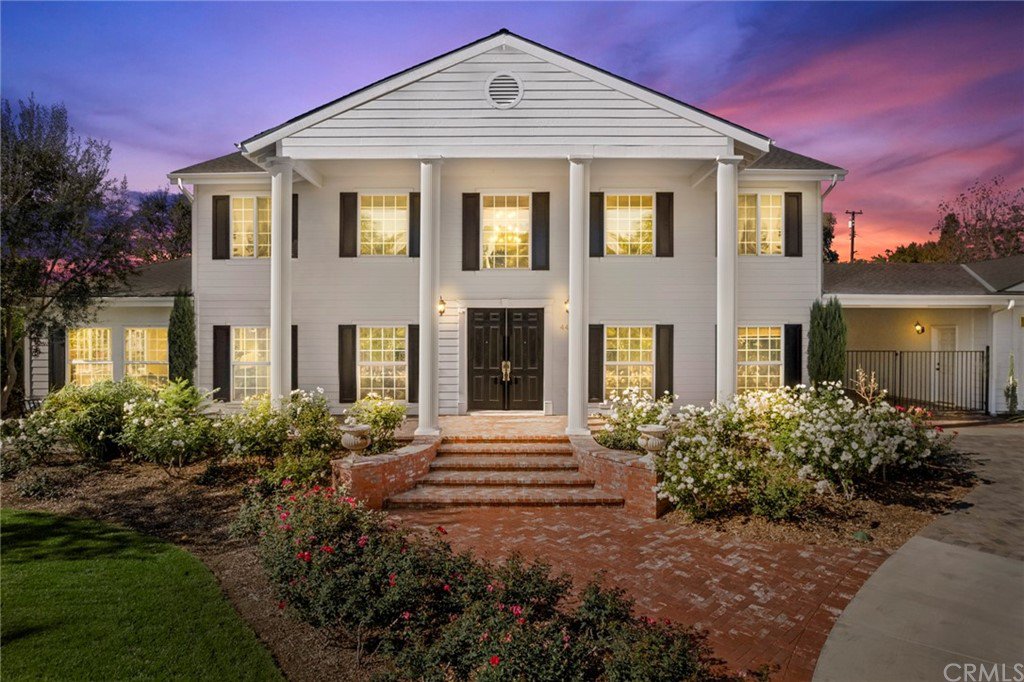4443 Rose Drive, Yorba Linda, CA 92886
- $1,790,000
- 6
- BD
- 4
- BA
- 4,053
- SqFt
- Sold Price
- $1,790,000
- List Price
- $1,790,000
- Closing Date
- Dec 16, 2021
- Status
- CLOSED
- MLS#
- PW21254316
- Year Built
- 2005
- Bedrooms
- 6
- Bathrooms
- 4
- Living Sq. Ft
- 4,053
- Lot Size
- 20,671
- Acres
- 0.47
- Lot Location
- Back Yard, Front Yard, Sprinklers In Rear, Sprinklers In Front, Lawn, Landscaped, Trees
- Days on Market
- 5
- Property Type
- Single Family Residential
- Style
- Custom
- Property Sub Type
- Single Family Residence
- Stories
- Two Levels
- Neighborhood
- Other (Othr)
Property Description
Elegance reminiscent of life lived in the classic tradition. Rose-lined walkway leads from gated curving driveway to stately colonnaded portico covering lovely herringbone brickwork porch. Turn and enjoy the newly and beautifully landscaped front lawn. Chandeliered entry welcomes you to spacious open floor plan and 18 foot ceilings, with polished Travertine flooring throughout the downstairs. Double paned windows admit ample outdoor light while ensuring peaceful indoor quiet. Living room centers on mantled, granite trimmed fireplace with elevated hearth. Continue into family room with a second fireplace for additional relaxation and comfort. Solid wood bannister and balustrade line the stairway and landing. Kitchen features granite counters and large island lit by twin chandeliers, a 6 burner gas stove with griddle and double convection ovens, and custom backsplash. A formal dining room, cozy den, and solarium complete the main living area. Also downstairs, and more separate, are a bedroom with private egress, and a second bedroom, with bathroom access for both. Remaining bedrooms upstairs include large Master bedroom with slider opening to deck. In the morning, stop at the coffee bar connecting to the chandeliered and beautifully tiled Master Bath. Bricked breezeway punctuates the space between the main house and expansive 4 car garage, whose doors face away from the home. Plenty of space for RV and additional parking. Large back yard for recreation. Peaceful garden patio for leisure. Come experience this unique home and see for yourself.
Additional Information
- Appliances
- 6 Burner Stove, Convection Oven, Double Oven, Dishwasher, Disposal, Gas Oven, Gas Range, Microwave
- Pool Description
- None
- Fireplace Description
- Family Room, Gas, Living Room, Raised Hearth
- Heat
- Forced Air
- Cooling
- Yes
- Cooling Description
- Central Air, Dual
- View
- None
- Exterior Construction
- Stucco
- Patio
- Deck, Patio
- Garage Spaces Total
- 4
- Sewer
- Public Sewer
- Water
- Public
- School District
- Placentia-Yorba Linda Unified
- Interior Features
- Balcony, Ceiling Fan(s), Crown Molding, Cathedral Ceiling(s), Granite Counters, High Ceilings, In-Law Floorplan, Open Floorplan, Recessed Lighting, Bedroom on Main Level
- Attached Structure
- Detached
- Number Of Units Total
- 1
Listing courtesy of Listing Agent: Mark Palmer (RealtorMarkPalmer@gmail.com) from Listing Office: BHHS CA Properties.
Listing sold by DAOMING WANG from Pinnacle Real Estate Group
Mortgage Calculator
Based on information from California Regional Multiple Listing Service, Inc. as of . This information is for your personal, non-commercial use and may not be used for any purpose other than to identify prospective properties you may be interested in purchasing. Display of MLS data is usually deemed reliable but is NOT guaranteed accurate by the MLS. Buyers are responsible for verifying the accuracy of all information and should investigate the data themselves or retain appropriate professionals. Information from sources other than the Listing Agent may have been included in the MLS data. Unless otherwise specified in writing, Broker/Agent has not and will not verify any information obtained from other sources. The Broker/Agent providing the information contained herein may or may not have been the Listing and/or Selling Agent.
