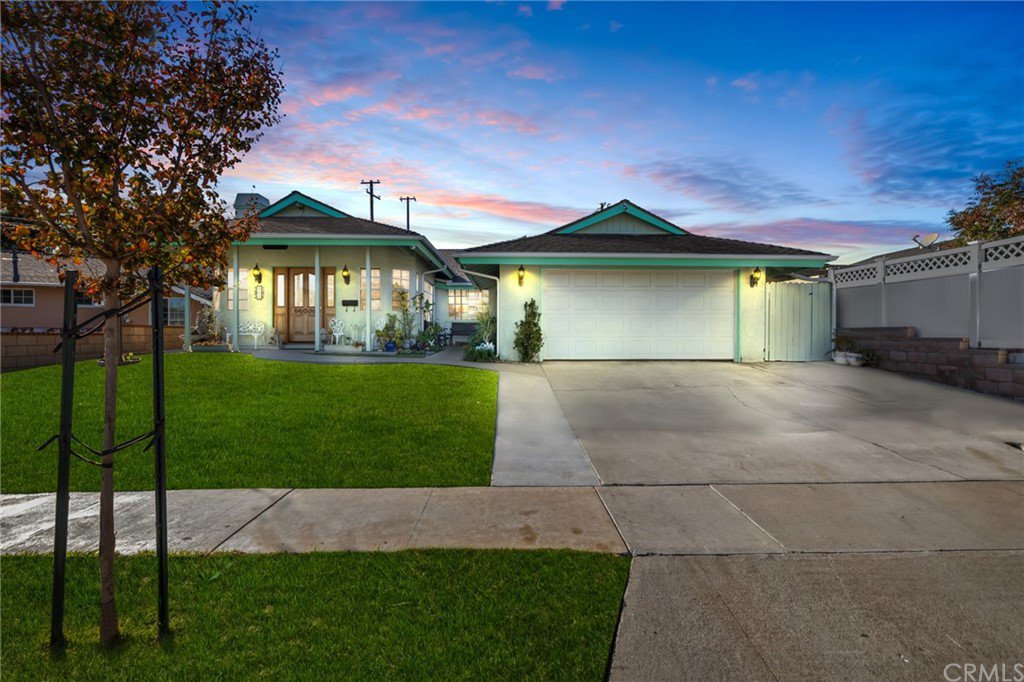511 Martinez Drive, La Habra, CA 90631
- $845,000
- 4
- BD
- 3
- BA
- 1,920
- SqFt
- Sold Price
- $845,000
- List Price
- $860,000
- Closing Date
- Feb 25, 2022
- Status
- CLOSED
- MLS#
- PW21253846
- Year Built
- 1957
- Bedrooms
- 4
- Bathrooms
- 3
- Living Sq. Ft
- 1,920
- Lot Size
- 6,120
- Acres
- 0.14
- Lot Location
- 0-1 Unit/Acre, Back Yard, Front Yard, Sprinklers In Front, Near Park
- Days on Market
- 0
- Property Type
- Single Family Residential
- Property Sub Type
- Single Family Residence
- Stories
- One Level
- Neighborhood
- La Plaza (Lapz)
Property Description
This Beautifully Spacious, Charming Home: Is conveniently located in a quiet neighborhood that is walking distance from a local elementary and less than 2 miles from a Jr. High as well as high school. Boasting an open floor plan that allows the living, family and dinning room spaces to flow together seamlessly and with large sliding glass doors at the end the dining room opening to a well landscaped backyard makes this home perfect for hosting gatherings with family or friends! Just off the dining room you can find the kitchen with lots of housing space. Each restroom is equipped with a fully functioning shower, the restroom in the middle of the home has a skylight which floods both the bathroom and hallway with natural light. The Master suite, measuring at 12x14, comes with a walk in closet as well as laundry. The remaining 3 bedrooms are also very spacious. Each bedroom, much like the hallway and 2nd bathroom, are flooded with natural light during the day from the large windows in each room. Make your appointment today to visit your new home!!!!
Additional Information
- Appliances
- Dishwasher, Electric Water Heater, Water Softener, Tankless Water Heater, Water To Refrigerator, Water Purifier, Dryer, Washer
- Pool Description
- None
- Fireplace Description
- Dining Room, Family Room, Gas, Wood Burning
- Heat
- Forced Air, Fireplace(s), Natural Gas
- Cooling
- Yes
- Cooling Description
- Central Air, Whole House Fan
- View
- Hills
- Patio
- Covered
- Garage Spaces Total
- 2
- Sewer
- Public Sewer
- Water
- Public
- School District
- Fullerton Joint Union High
- Interior Features
- Open Floorplan, All Bedrooms Down, Instant Hot Water
- Attached Structure
- Detached
- Number Of Units Total
- 1
Listing courtesy of Listing Agent: Alexander Gray (alexandertherealtor91@gmail.com) from Listing Office: Sharpstone Realty.
Listing sold by James Bobbett from Reliance Real Estate Services
Mortgage Calculator
Based on information from California Regional Multiple Listing Service, Inc. as of . This information is for your personal, non-commercial use and may not be used for any purpose other than to identify prospective properties you may be interested in purchasing. Display of MLS data is usually deemed reliable but is NOT guaranteed accurate by the MLS. Buyers are responsible for verifying the accuracy of all information and should investigate the data themselves or retain appropriate professionals. Information from sources other than the Listing Agent may have been included in the MLS data. Unless otherwise specified in writing, Broker/Agent has not and will not verify any information obtained from other sources. The Broker/Agent providing the information contained herein may or may not have been the Listing and/or Selling Agent.
