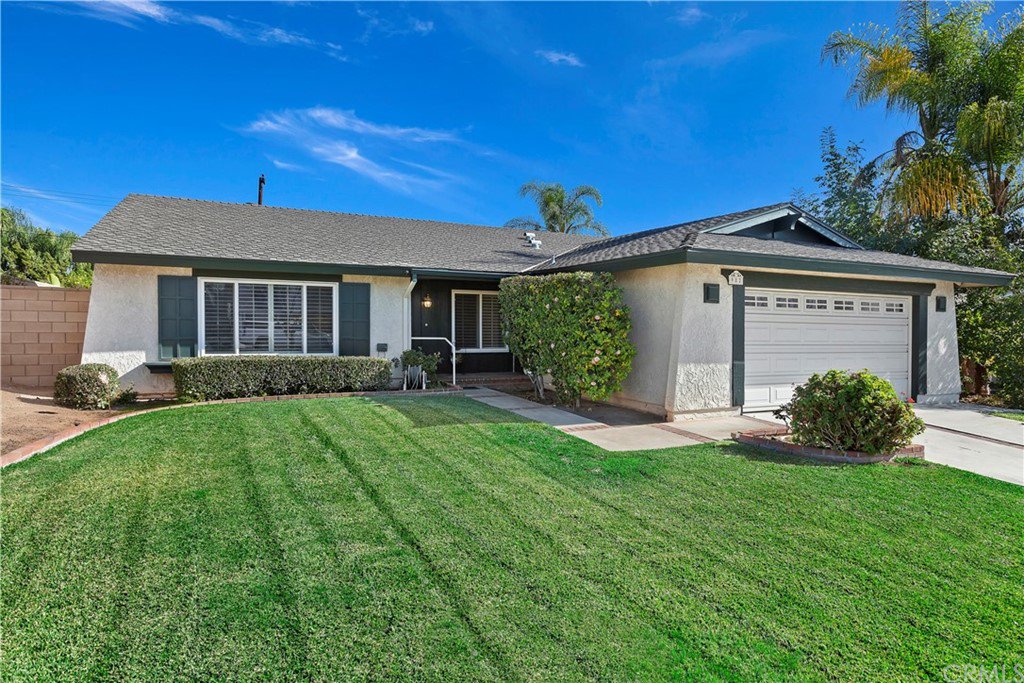982 N Poinsettia Avenue, Brea, CA 92821
- $980,000
- 4
- BD
- 3
- BA
- 2,350
- SqFt
- Sold Price
- $980,000
- List Price
- $880,000
- Closing Date
- Jan 03, 2022
- Status
- CLOSED
- MLS#
- PW21253116
- Year Built
- 1971
- Bedrooms
- 4
- Bathrooms
- 3
- Living Sq. Ft
- 2,350
- Lot Size
- 7,345
- Acres
- 0.17
- Lot Location
- 0-1 Unit/Acre, Back Yard, Front Yard, Sprinkler System, Street Level
- Days on Market
- 3
- Property Type
- Single Family Residential
- Style
- Traditional
- Property Sub Type
- Single Family Residence
- Stories
- One Level
- Neighborhood
- Other (Othr)
Property Description
Welcome to one of the most exclusive and spacious floor plans around! This delightful, single family residence has two primary bedrooms with en-suite bathrooms ideal for multi-family living. This fantastic 2350 sqft home sits atop a 7345 sqft lot, in a quiet neighborhood. With a total of 4 bedrooms, 3 bathrooms, 3 living spaces, 2 car garage, and a private backyard great for entertaining, this really is the perfect place to call home! There are several distinctive features of this home including a formal living room, a family room with a gas fireplace, a bonus room right off the kitchen creating an open style kitchen/great room. Come evening a direct view of the Disneyland fireworks just outside the door. Updates include newer vinyl window, two of the three bathrooms updated, newer a/c & furnace, recently added recessed lightening in hall, fresh neutral paint and carpet throughout most of the house along with hardwood in kitchen and entry. Don’t miss out on this wonderful home located near Downtown Brea, great parks, and in the Brea School District. View Video Tour - https://vimeo.com/649670122
Additional Information
- Appliances
- Built-In Range, Dishwasher, Disposal, Gas Oven, Microwave, Water Heater
- Pool Description
- None
- Fireplace Description
- Family Room, Gas
- Heat
- Central, Fireplace(s)
- Cooling
- Yes
- Cooling Description
- Central Air
- View
- Hills, Neighborhood
- Exterior Construction
- Stucco
- Patio
- Concrete, Patio
- Roof
- Composition
- Garage Spaces Total
- 2
- Sewer
- Public Sewer
- Water
- Public
- School District
- Brea-Olinda Unified
- Interior Features
- Block Walls, Ceiling Fan(s), Pantry, Recessed Lighting, Tile Counters, All Bedrooms Down, Bedroom on Main Level, Main Level Master, Multiple Master Suites, Walk-In Closet(s)
- Attached Structure
- Detached
- Number Of Units Total
- 1
Listing courtesy of Listing Agent: Olivia Benson (olivia.angelina.benson@gmail.com) from Listing Office: T.N.G. Real Estate Consultants.
Listing sold by Ted Kim from Gateway Real Estate, Inc.
Mortgage Calculator
Based on information from California Regional Multiple Listing Service, Inc. as of . This information is for your personal, non-commercial use and may not be used for any purpose other than to identify prospective properties you may be interested in purchasing. Display of MLS data is usually deemed reliable but is NOT guaranteed accurate by the MLS. Buyers are responsible for verifying the accuracy of all information and should investigate the data themselves or retain appropriate professionals. Information from sources other than the Listing Agent may have been included in the MLS data. Unless otherwise specified in writing, Broker/Agent has not and will not verify any information obtained from other sources. The Broker/Agent providing the information contained herein may or may not have been the Listing and/or Selling Agent.
