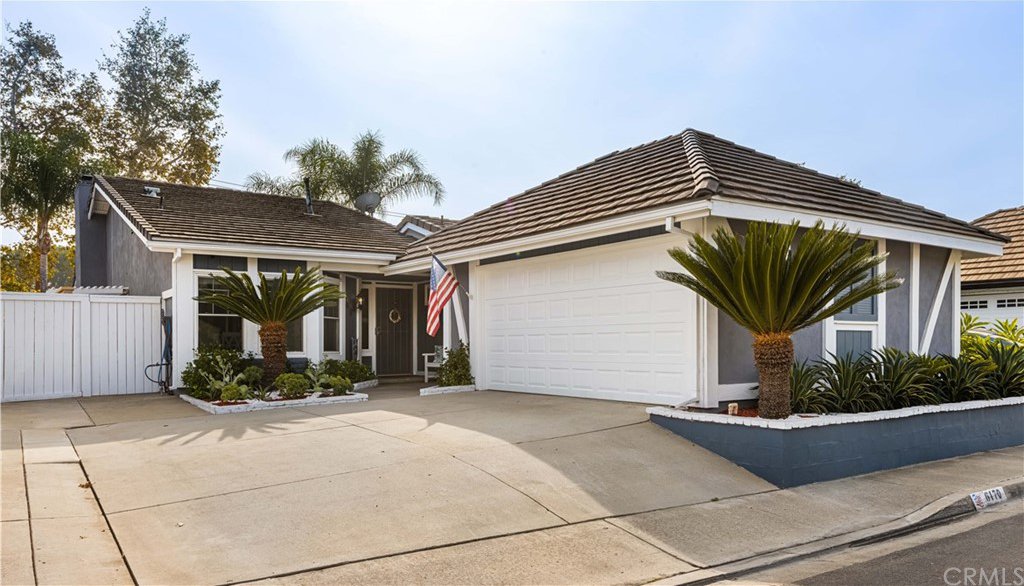6170 Via Nietos, Yorba Linda, CA 92887
- $900,000
- 3
- BD
- 2
- BA
- 1,709
- SqFt
- Sold Price
- $900,000
- List Price
- $875,000
- Closing Date
- Dec 21, 2021
- Status
- CLOSED
- MLS#
- PW21252553
- Year Built
- 1978
- Bedrooms
- 3
- Bathrooms
- 2
- Living Sq. Ft
- 1,709
- Lot Size
- 5,520
- Acres
- 0.13
- Lot Location
- Cul-De-Sac, Yard
- Days on Market
- 5
- Property Type
- Single Family Residential
- Style
- Traditional
- Property Sub Type
- Single Family Residence
- Stories
- One Level
- Neighborhood
- Shady Hollow (Shhl)
Property Description
A new home for the holidays awaits! Single level charmer in the heart of Yorba Linda! A warm welcome awaits as you step inside the spacious family room with vaulted ceilings, an intimate dining room area and modern wood paneled sitting room that overlooks the backyard. Enter the kitchen complete with fresh white cabinetry, stainless steel appliances, granite counters with room for bar seating and an eat in kitchen dining nook. Head to the master retreat to find a spacious bedroom and bath with soaking tub, dual vanity and glass enclosed custom tiled shower with extra built ins for all your essentials. Two additional bedrooms and a shared bath with shower and tub complete the interior. Step outside to find a spacious covered patio and grass area for all your outdoor entertaining. An additional unique feature is the enclosed patio off the formal dining room which affords a variety of uses from dining al fresco, an exercise or relaxation space, or a play area for the kids. Prime location with convenient access to nearby shops, restaurants, the 91 freeway and zoned for award winning Travis Ranch Schools.
Additional Information
- HOA
- 58
- Frequency
- Annually
- Association Amenities
- Management
- Appliances
- Convection Oven, Gas Range, Microwave, Water Heater
- Pool Description
- None
- Fireplace Description
- Family Room
- Heat
- Central
- Cooling
- Yes
- Cooling Description
- Central Air
- View
- None
- Exterior Construction
- Concrete, Stucco
- Patio
- Concrete, Enclosed
- Roof
- Concrete, Tile
- Garage Spaces Total
- 2
- Sewer
- Public Sewer
- Water
- Public
- School District
- Placentia-Yorba Linda Unified
- Elementary School
- Travis Ranch
- Middle School
- Travis Ranch
- High School
- Esperanza
- Interior Features
- Ceiling Fan(s), Granite Counters, All Bedrooms Down, Bedroom on Main Level, Main Level Master
- Attached Structure
- Detached
- Number Of Units Total
- 1
Listing courtesy of Listing Agent: Edward Englehart (edward@edwardenglehart.com) from Listing Office: First Team Real Estate.
Listing sold by Alexia Rusinek from T.N.G. Real Estate Consultants
Mortgage Calculator
Based on information from California Regional Multiple Listing Service, Inc. as of . This information is for your personal, non-commercial use and may not be used for any purpose other than to identify prospective properties you may be interested in purchasing. Display of MLS data is usually deemed reliable but is NOT guaranteed accurate by the MLS. Buyers are responsible for verifying the accuracy of all information and should investigate the data themselves or retain appropriate professionals. Information from sources other than the Listing Agent may have been included in the MLS data. Unless otherwise specified in writing, Broker/Agent has not and will not verify any information obtained from other sources. The Broker/Agent providing the information contained herein may or may not have been the Listing and/or Selling Agent.
