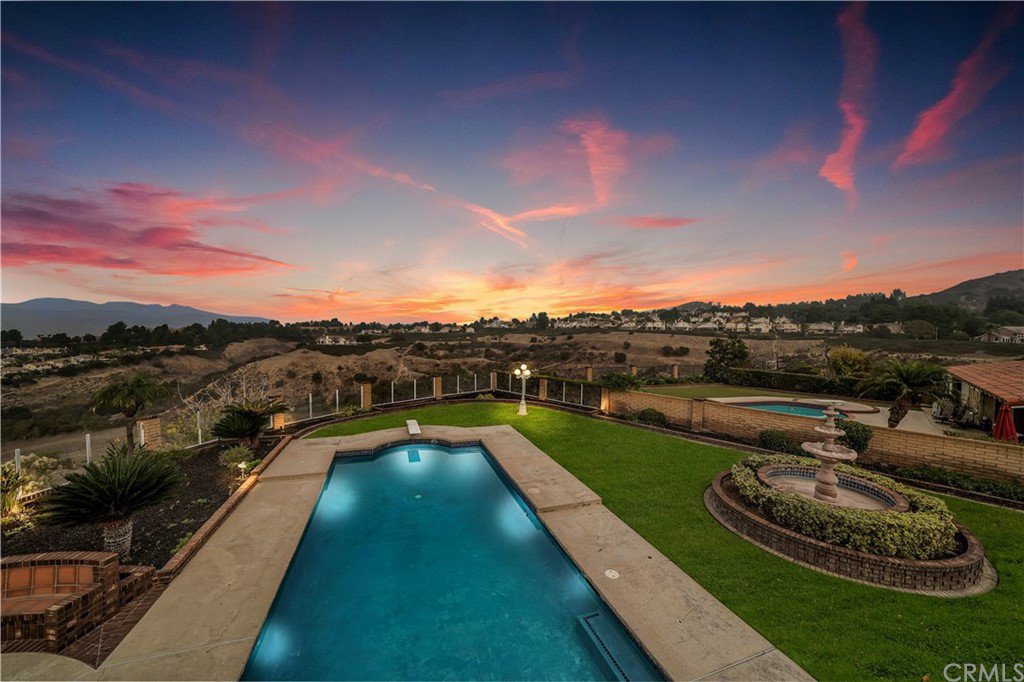7390 E Nightingale Circle, Anaheim Hills, CA 92808
- $1,600,000
- 4
- BD
- 4
- BA
- 3,202
- SqFt
- Sold Price
- $1,600,000
- List Price
- $1,550,000
- Closing Date
- Dec 30, 2021
- Status
- CLOSED
- MLS#
- PW21252201
- Year Built
- 1977
- Bedrooms
- 4
- Bathrooms
- 4
- Living Sq. Ft
- 3,202
- Lot Size
- 56,628
- Acres
- 1.30
- Lot Location
- Back Yard, Cul-De-Sac, Flag Lot, Front Yard, Lawn, Lot Over 40000 Sqft, Landscaped, Level, Sprinkler System, Street Level, Yard
- Days on Market
- 6
- Property Type
- Single Family Residential
- Style
- Mediterranean
- Property Sub Type
- Single Family Residence
- Stories
- Two Levels
- Neighborhood
- Stonegate (Stgt)
Property Description
'Top of the World' Views Views Views- This home has one of the best views in Anaheim Hills and over an acre of privacy. Beautiful 1.3 acre Lot with 3200 sq ft of living space, 4 bedroom & 3.5 bathrooms. Complete 9.8 KW Solar system with 2 Tesla 5KW (10kw total) Battery backups. Remodeled kitchen with dark wood cabinets, stainless steel appliances with separate refrigerator and freezer, beautiful stone countertops and of course AMAZING VIEWS from the kitchen. Downstairs remodeled with hardwood and travertine tile flooring. This home also features dual paned windows throughout. Enjoy the breathtaking views from the expansive wrap around rear balcony. The backyard features a roman pool and separate spa along with and pool shower room. For privacy or entertaining this home has what you’ve been looking for.
Additional Information
- HOA
- 185
- Frequency
- Quarterly
- Second HOA
- $160
- Association Amenities
- Maintenance Grounds
- Appliances
- Built-In Range, Convection Oven, Double Oven, Dishwasher, ENERGY STAR Qualified Appliances, Electric Cooktop, Electric Oven, Freezer, Disposal, Gas Oven, High Efficiency Water Heater, Ice Maker, Microwave, Refrigerator, Self Cleaning Oven, Water To Refrigerator, Water Heater, Warming Drawer
- Pool
- Yes
- Pool Description
- In Ground, Private
- Fireplace Description
- Family Room, Gas, Living Room
- Heat
- Central
- Cooling
- Yes
- Cooling Description
- Central Air, Whole House Fan, Attic Fan
- View
- City Lights, Courtyard, Canyon, Hills, Mountain(s), Panoramic
- Exterior Construction
- Brick, Drywall, Stucco, Wood Siding
- Patio
- Rear Porch, Brick, Concrete, Covered, Deck, Front Porch, Open, Patio
- Roof
- Tile
- Garage Spaces Total
- 3
- Sewer
- Public Sewer
- Water
- Public
- School District
- Orange Unified
- Elementary School
- Canyon Rim
- Middle School
- El Rancho
- High School
- Canyon
- Interior Features
- Beamed Ceilings, Wet Bar, Built-in Features, Brick Walls, Balcony, Ceiling Fan(s), Crown Molding, Cathedral Ceiling(s), Coffered Ceiling(s), Granite Counters, High Ceilings, Open Floorplan, Pantry, Pull Down Attic Stairs, Stone Counters, Recessed Lighting, Storage, Sunken Living Room, Tile Counters, Two Story Ceilings, Wired for Data
- Attached Structure
- Detached
- Number Of Units Total
- 1
Listing courtesy of Listing Agent: Robert Rivera (robert@robert4urealty.com) from Listing Office: eXp Realty of California Inc.
Listing sold by Robert Rivera from eXp Realty of California Inc
Mortgage Calculator
Based on information from California Regional Multiple Listing Service, Inc. as of . This information is for your personal, non-commercial use and may not be used for any purpose other than to identify prospective properties you may be interested in purchasing. Display of MLS data is usually deemed reliable but is NOT guaranteed accurate by the MLS. Buyers are responsible for verifying the accuracy of all information and should investigate the data themselves or retain appropriate professionals. Information from sources other than the Listing Agent may have been included in the MLS data. Unless otherwise specified in writing, Broker/Agent has not and will not verify any information obtained from other sources. The Broker/Agent providing the information contained herein may or may not have been the Listing and/or Selling Agent.
