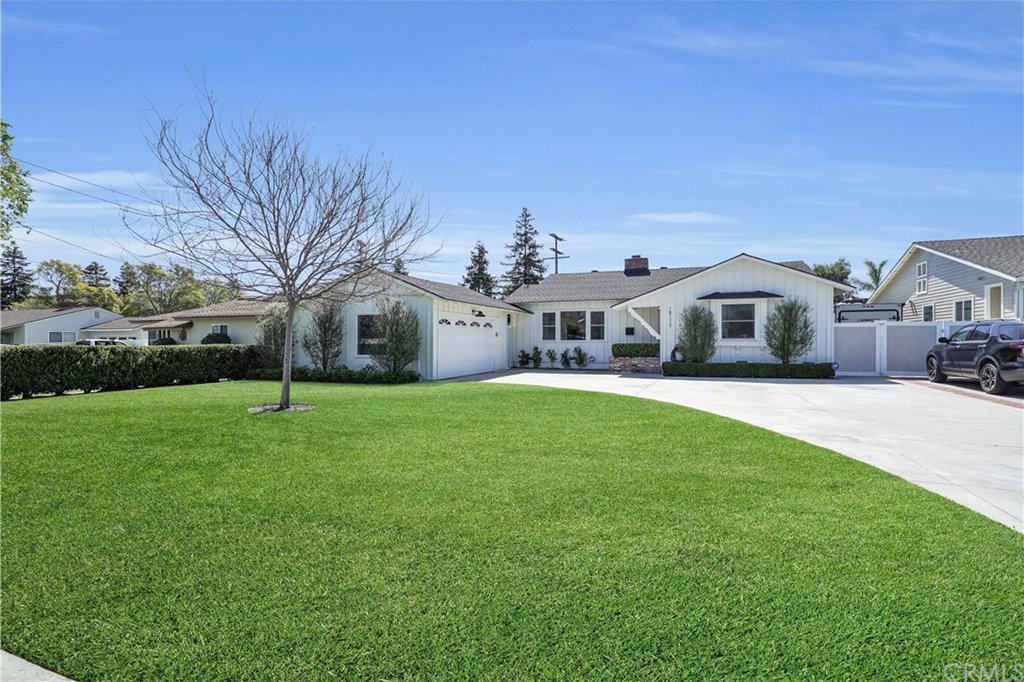18172 Lillian Way, Tustin, CA 92780
- $1,210,000
- 3
- BD
- 2
- BA
- 1,720
- SqFt
- Sold Price
- $1,210,000
- List Price
- $1,150,000
- Closing Date
- Jan 03, 2022
- Status
- CLOSED
- MLS#
- PW21250729
- Year Built
- 1955
- Bedrooms
- 3
- Bathrooms
- 2
- Living Sq. Ft
- 1,720
- Lot Size
- 10,064
- Acres
- 0.23
- Lot Location
- Back Yard, Front Yard, Landscaped, Level, Near Park, Rectangular Lot, Sprinkler System
- Days on Market
- 6
- Property Type
- Single Family Residential
- Style
- Ranch
- Property Sub Type
- Single Family Residence
- Stories
- One Level
- Neighborhood
- Other (Othr)
Property Description
When looking to set roots in a vibrant community and culture found near Old Town Tustin, a quintessential single story ranch home such as 18172 Lillian Way becomes a precious respite from the high paced OC lifestyle, while being close to everything OC. Entertaining space inside and out affords gatherings great or small. The remodeled kitchen is the home's center, with white cabinetry, quartz countertops, and stainless steel appliances to make a simple snack or fancy feast. Sunshine illuminates the living room and dining area through dual pane windows, creating a sentiment of spaciousness larger than the square footage would suggest. The enlarged and peaceful primary (master) bedroom has room for work or exercise as well, and the bathroom has been remodeled for creature comfort. The secondary bedrooms and bathroom are also updated and spacious. Out back is a whole new level of living. The vast open space is surrounded by mature fruit trees bearing generous amounts of lemons, oranges, avocadoes, figs, enough to share with family and neighbors. Grassy expanse and sunken trampoline are awaiting the next party. The mulit-level tree house not only support the fruitful avocado tree, but also provide dual-purpose play area, or a place to hang a hammock and rest. Under the illuminated pergola have been a myriad of get togethers, an intimate space for social and family gatherings, where laughter and fun are prevalent. There are modern touches and traditional finishes that blend to integrate the latest amenities with the character and charm befitting of a mid-1950s home. Take advantage of all Tustin has to offer, with parks, parades, shopping, restaurants, and fantastic schools, to name a few. With all the upgrades, a home like this creates a feeling of warmth and family! For a 3D tour, check out https://mls.ricohtours.com/38df1018-895f-48c0-a100-e61a221b5eaf
Additional Information
- Appliances
- Dishwasher, Exhaust Fan, Disposal, Gas Range, Microwave
- Pool Description
- None
- Fireplace Description
- Living Room
- Heat
- Central
- Cooling
- Yes
- Cooling Description
- Central Air
- View
- None
- Exterior Construction
- Stucco
- Patio
- Concrete, Covered
- Roof
- Composition
- Garage Spaces Total
- 2
- Sewer
- Public Sewer
- Water
- Public
- School District
- Tustin Unified
- Elementary School
- Guin Foss
- Middle School
- Columbus Tustin
- High School
- Tustin
- Interior Features
- Stone Counters, All Bedrooms Down, Main Level Master
- Attached Structure
- Detached
- Number Of Units Total
- 1
Listing courtesy of Listing Agent: Lars Nordstrom (homesbynordstrom@gmail.com) from Listing Office: First Team Real Estate.
Listing sold by John Katnik from Katnik Brothers R.E. Services
Mortgage Calculator
Based on information from California Regional Multiple Listing Service, Inc. as of . This information is for your personal, non-commercial use and may not be used for any purpose other than to identify prospective properties you may be interested in purchasing. Display of MLS data is usually deemed reliable but is NOT guaranteed accurate by the MLS. Buyers are responsible for verifying the accuracy of all information and should investigate the data themselves or retain appropriate professionals. Information from sources other than the Listing Agent may have been included in the MLS data. Unless otherwise specified in writing, Broker/Agent has not and will not verify any information obtained from other sources. The Broker/Agent providing the information contained herein may or may not have been the Listing and/or Selling Agent.
