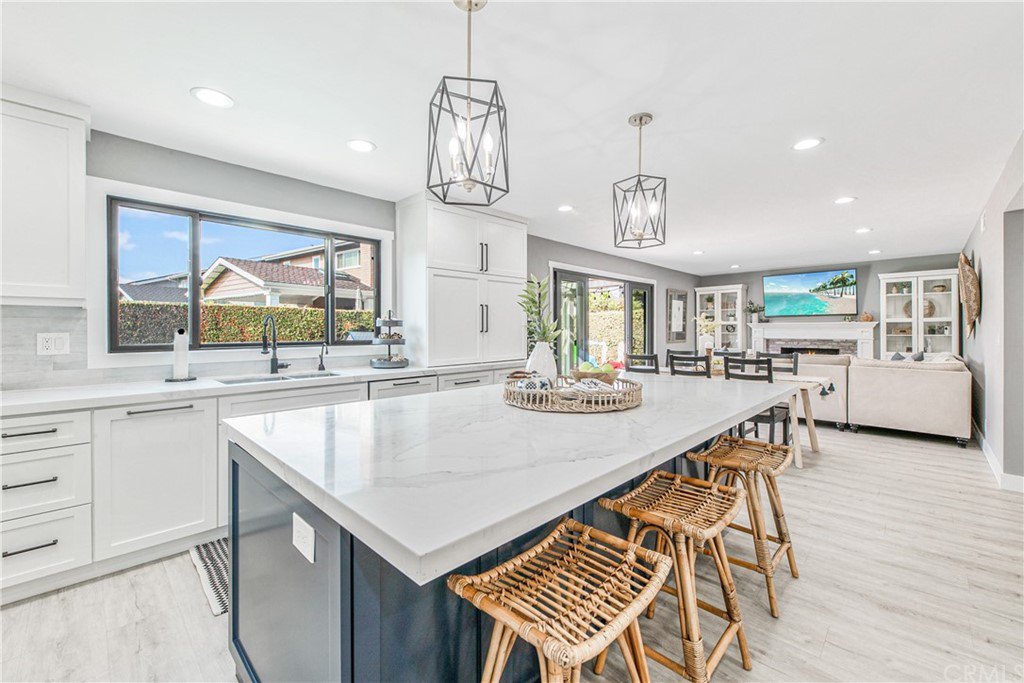3911 Wisteria Street, Seal Beach, CA 90740
- $1,462,000
- 5
- BD
- 3
- BA
- 2,148
- SqFt
- Sold Price
- $1,462,000
- List Price
- $1,395,000
- Closing Date
- Jan 04, 2022
- Status
- CLOSED
- MLS#
- PW21249628
- Year Built
- 1966
- Bedrooms
- 5
- Bathrooms
- 3
- Living Sq. Ft
- 2,148
- Lot Size
- 5,700
- Acres
- 0.13
- Lot Location
- Back Yard, Front Yard, Garden, Sprinklers In Front, Lawn
- Days on Market
- 6
- Property Type
- Single Family Residential
- Style
- Traditional
- Property Sub Type
- Single Family Residence
- Stories
- Two Levels
Property Description
Impeccable throughout, this stunning Seal Beach home features the finest in design, materials, and craftsmanship. No expense was spared during an extensive remodel, creating an open-concept living space, perfect for family living! The gorgeous kitchen features an oversized island, with high-end, American-made appliances, including a custom built-in refrigerator, a farmhouse-style utility sink overlooking the backyard, 6-burner range, and built-in microwave drawer and beverage fridge. Adjacent the kitchen is a fabulous under-stair desk/workspace, conveniently tucked away with a barn-door enclosure. The laundry room is conveniently located and features tons of storage. Also downstairs is a large bedroom, full bathroom, and direct-access garage. The sunroom provides a gracious second living space, adding 300 square feet of interior space, not included in the marketed square footage. The second story boasts 4 bedrooms and 2 bathrooms. The luxurious primary suite, complete with a beautifully remodeled en-suite bathroom, dual closets, a cozy gas fireplace, is a spacious and charming retreat. Also upstairs are three secondary bedrooms, and another full bathroom, remodeled with a dual-sink vanity and walk-in shower. Upgrades include new LVP flooring, quartz countertops, dual-pane windows and sliders, designer lighting and hardware, central A/C and heat, and a new electrical panel. The home opens to an oversized back yard, complete with a gorgeous pool, patio seating areas, and turf area for children to play. The quiet interior-tract location in College Park East, Seal Beach, is highly sought-after, and near parks, shopping, and dining. This home is within the award-winning Los Alamitos School District and is near the beach and freeway access. Don’t miss this DREAM HOME!!
Additional Information
- Appliances
- 6 Burner Stove, Built-In Range, Double Oven, Dishwasher, Microwave, Refrigerator, Range Hood, Self Cleaning Oven
- Pool
- Yes
- Pool Description
- In Ground, Private
- Fireplace Description
- Living Room
- Cooling
- Yes
- Cooling Description
- Central Air
- View
- Neighborhood
- Patio
- Arizona Room
- Garage Spaces Total
- 2
- Sewer
- Public Sewer
- Water
- Public
- School District
- Los Alamitos Unified
- Elementary School
- Mc Gaugh
- High School
- Los Alamitos
- Interior Features
- Open Floorplan, Pantry, Bedroom on Main Level, Entrance Foyer, Instant Hot Water
- Attached Structure
- Detached
- Number Of Units Total
- 1
Listing courtesy of Listing Agent: Jennifer Rohdenburg (jenrohdenburg@gmail.com) from Listing Office: Jennifer Rohdenburg, Broker.
Listing sold by Jennifer Rohdenburg from Jennifer Rohdenburg, Broker
Mortgage Calculator
Based on information from California Regional Multiple Listing Service, Inc. as of . This information is for your personal, non-commercial use and may not be used for any purpose other than to identify prospective properties you may be interested in purchasing. Display of MLS data is usually deemed reliable but is NOT guaranteed accurate by the MLS. Buyers are responsible for verifying the accuracy of all information and should investigate the data themselves or retain appropriate professionals. Information from sources other than the Listing Agent may have been included in the MLS data. Unless otherwise specified in writing, Broker/Agent has not and will not verify any information obtained from other sources. The Broker/Agent providing the information contained herein may or may not have been the Listing and/or Selling Agent.
