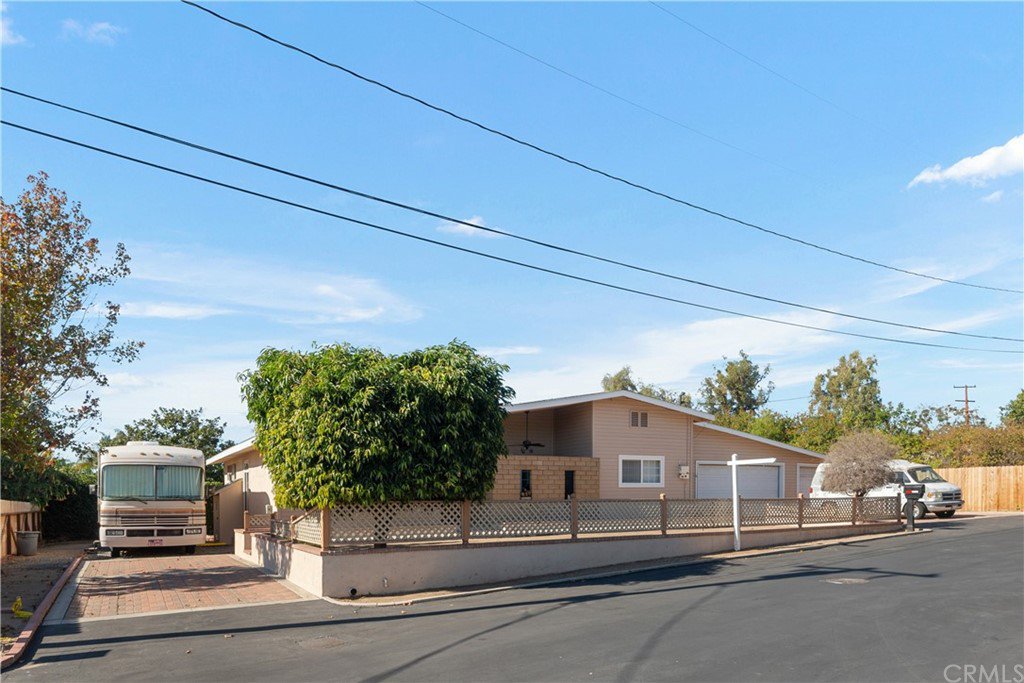14501 Greenwood Lane, Tustin, CA 92780
- $1,105,000
- 3
- BD
- 2
- BA
- 2,228
- SqFt
- Sold Price
- $1,105,000
- List Price
- $950,000
- Closing Date
- Jan 11, 2022
- Status
- CLOSED
- MLS#
- PW21246746
- Year Built
- 1957
- Bedrooms
- 3
- Bathrooms
- 2
- Living Sq. Ft
- 2,228
- Lot Size
- 13,860
- Acres
- 0.32
- Lot Location
- Street Level
- Days on Market
- 1
- Property Type
- Single Family Residential
- Property Sub Type
- Single Family Residence
- Stories
- One Level
Property Description
Welcome home to 14501 Greenwood Ln! Situated in a highly desirable Tustin neighborhood. The front yard provides ample space for your creativity to flourish. The wide driveway can accommodate up to 3 vehicles. Do you want RV parking with hook ups as well? Check! Enter through a beautiful custom Spanish style front door into the gorgeous living room with vaulted ceilings and a fireplace for those cozy holiday nights with the family. The flexible floor plan consists of 3 bedrooms plus a bonus family room that includes an additional custom fireplace that connects to a separate flex room, 2 baths & 2,228 square feet of living space. Every room has a custom touch and flows easily from one room to the next. The kitchen is adjacent to the family room and includes custom built cabinets and counters that are unfinished. The range stovetop is of excellent quality. Step outside onto a wood deck that runs along the entire back of the home. It includes a spa tub built into the deck with a separate outdoor dining area that overlooks the green natural sod lawn. The master suite welcomes you with planked wood ceilings and recessed LED lighting. It also includes a custom built stand up shower and upgraded tile flooring. Adjacent to the master you find a second bedroom fully remodeled, currently being used as a sound studio/ office space. The third bedroom is currently being used as a storage space and just needs your creativity to make it your dream room. It includes a front covered patio and has tons of potential. The home comes with tons of upgrades that include: redone stucco, new fence, fresh paint and a new roof, a huge attached 2-car garage, separate workshop/storage space, a woodworking area and a custom built flex space with a roll up door. It has solar panels installed and leased. You will have access to award-winning Tustin schools, parks and conveniently located near Old Towne Tustin shopping and restaurants. Don't miss this opportunity to own this special Tustin home and begin making your own new memories.
Additional Information
- Pool Description
- None
- Fireplace Description
- Dining Room, Living Room
- Cooling
- Yes
- Cooling Description
- Central Air
- View
- None
- Garage Spaces Total
- 2
- Sewer
- Public Sewer
- Water
- Public
- School District
- Tustin Unified
- Elementary School
- Pachappa
- Middle School
- Columbus Tustin
- High School
- Foothill
- Interior Features
- All Bedrooms Down
- Attached Structure
- Detached
- Number Of Units Total
- 1
Listing courtesy of Listing Agent: Joe Hernandez (Joe.Hernandez1@cbrealty.com) from Listing Office: Coldwell Banker Realty.
Listing sold by Joe Hernandez from Coldwell Banker Realty
Mortgage Calculator
Based on information from California Regional Multiple Listing Service, Inc. as of . This information is for your personal, non-commercial use and may not be used for any purpose other than to identify prospective properties you may be interested in purchasing. Display of MLS data is usually deemed reliable but is NOT guaranteed accurate by the MLS. Buyers are responsible for verifying the accuracy of all information and should investigate the data themselves or retain appropriate professionals. Information from sources other than the Listing Agent may have been included in the MLS data. Unless otherwise specified in writing, Broker/Agent has not and will not verify any information obtained from other sources. The Broker/Agent providing the information contained herein may or may not have been the Listing and/or Selling Agent.
