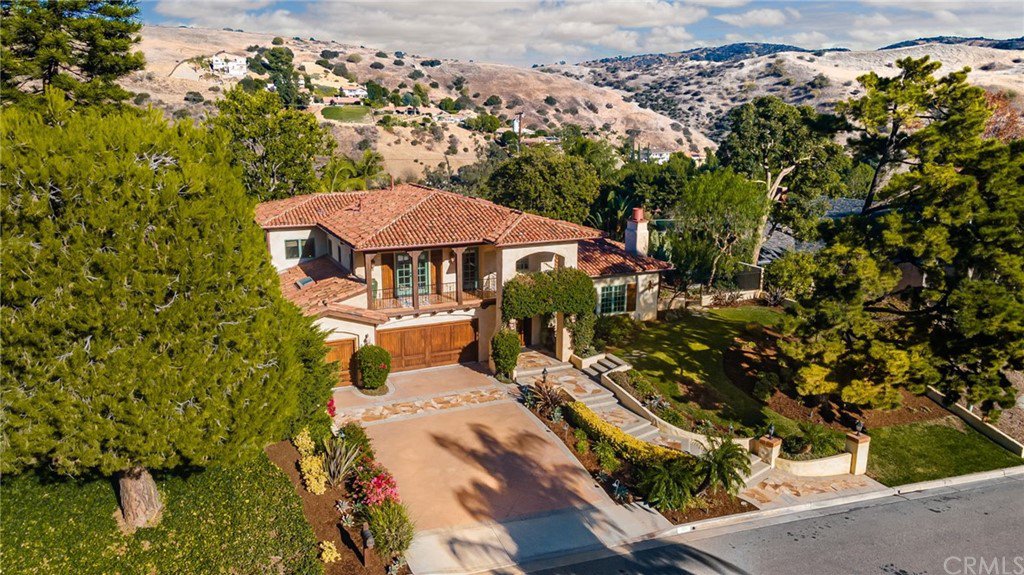190 Copa De Oro Drive, Brea, CA 92823
- $2,040,000
- 4
- BD
- 4
- BA
- 4,000
- SqFt
- Sold Price
- $2,040,000
- List Price
- $1,988,000
- Closing Date
- Jan 12, 2022
- Status
- CLOSED
- MLS#
- PW21233018
- Year Built
- 2005
- Bedrooms
- 4
- Bathrooms
- 4
- Living Sq. Ft
- 4,000
- Lot Size
- 16,500
- Acres
- 0.38
- Lot Location
- Back Yard, Cul-De-Sac, Front Yard, Gentle Sloping, Sprinklers In Rear, Sprinklers In Front, Lawn, Landscaped, Sprinklers Timer, Sprinklers On Side, Sprinkler System
- Days on Market
- 47
- Property Type
- Single Family Residential
- Style
- Spanish
- Property Sub Type
- Single Family Residence
- Stories
- Multi Level
Property Description
Back on the Market! Great Opportunity for an exceptional custom built Santa Barbara style home on a serene private expanse. Living areas include a main floor bedroom and bathroom with direct access to both the garage and backyard. Wood clad steps with hand fired tile risers take you to the intimate living room, with its understated fireplace and formal dining room. Milgard windows with subtle turquoise exteriors and two sets of double French doors open to a courtyard with stone surfaces, sumptuous gardens and a grand fountain. A convenient butlers pantry leads to the well-appointed kitchen, with its charming island, five burner cooktop, custom hood, built in microwave, two sink stations and a delightful breakfast bar. Hand-milled custom cabinetry dress both the kitchen and butlers pantry, while hand fired Mexican tile backsplash accents delight the eye. A dining nook bathed is bathed in the light of French doors and is open to the courtyard and backyard. Steps from the kitchen is the spacious family room with its three sets of French doors, beckoning one to the exquisite grounds. An open staircase with wrought iron bannister leads to the primary suite and secondary bedrooms. Both secondary bedrooms feature direct access to a wide front balcony blanketed with Mexican pavers while an en-suite bathroom and a hall bathroom add convenience to the day-to-day. The primary suite boasts its own impressive sitting area and a French sliding door leads to the private balcony with a winding staircase to the back patio and beyond. Two walk in closets with built-ins, en-suite bathroom with jetted soaking tub, separate oversize shower, dual vanities and a linen cabinet combine to make the perfect pampering sanctuary. The exterior features hand-aged and distressed wooden eaves, corbels, beams, patio covers and awnings, classic Mission style barrel tile roof with mortar, flagstone walkways, patios and driveway inset, Alder front entry door, garage doors, and faux shutters, dual pane Milgard windows, wrought iron fencing and balcony rails. The sunlit sky beckons in this entertainers backyard with it's sparkling salt-water pool and spa. The alluring grounds with their dramatic lighting of trees and foliage also, offer a warm and cozy fire pit, a peninsula with granite counters and built-in BBQ, an inviting fireplace with seat wall and adjacent covered patio with recessed lighting and beautiful beam work, while lovely dining patios and lush velvet lawns invite one to stay.
Additional Information
- Appliances
- Double Oven, Dishwasher, Gas Cooktop, Disposal, Gas Water Heater, Microwave, Refrigerator, Range Hood, Water To Refrigerator
- Pool
- Yes
- Pool Description
- Diving Board, Heated, In Ground, Private, Salt Water, Waterfall
- Fireplace Description
- Gas Starter, Living Room
- Heat
- Forced Air, Natural Gas
- Cooling
- Yes
- Cooling Description
- Central Air, Zoned
- View
- Hills
- Exterior Construction
- Plaster, Copper Plumbing
- Patio
- Covered, Open, Patio, Stone
- Roof
- Barrel
- Garage Spaces Total
- 3
- Sewer
- Public Sewer
- Water
- Public
- School District
- Brea-Olinda Unified
- Elementary School
- Olinda
- Middle School
- Brea
- High School
- Brea Olinda
- Interior Features
- Beamed Ceilings, Built-in Features, Balcony, Ceiling Fan(s), Ceramic Counters, Granite Counters, High Ceilings, In-Law Floorplan, Open Floorplan, Pantry, Pull Down Attic Stairs, Recessed Lighting, Tile Counters, Wired for Sound, Attic, Bedroom on Main Level, Walk-In Pantry, Walk-In Closet(s)
- Attached Structure
- Detached
- Number Of Units Total
- 1
Listing courtesy of Listing Agent: Brigid Ricker (brigid4homes@gmail.com) from Listing Office: Reliance Real Estate Services.
Listing sold by Oscar Barragan from Allianz Mortgage Services Inc.
Mortgage Calculator
Based on information from California Regional Multiple Listing Service, Inc. as of . This information is for your personal, non-commercial use and may not be used for any purpose other than to identify prospective properties you may be interested in purchasing. Display of MLS data is usually deemed reliable but is NOT guaranteed accurate by the MLS. Buyers are responsible for verifying the accuracy of all information and should investigate the data themselves or retain appropriate professionals. Information from sources other than the Listing Agent may have been included in the MLS data. Unless otherwise specified in writing, Broker/Agent has not and will not verify any information obtained from other sources. The Broker/Agent providing the information contained herein may or may not have been the Listing and/or Selling Agent.
