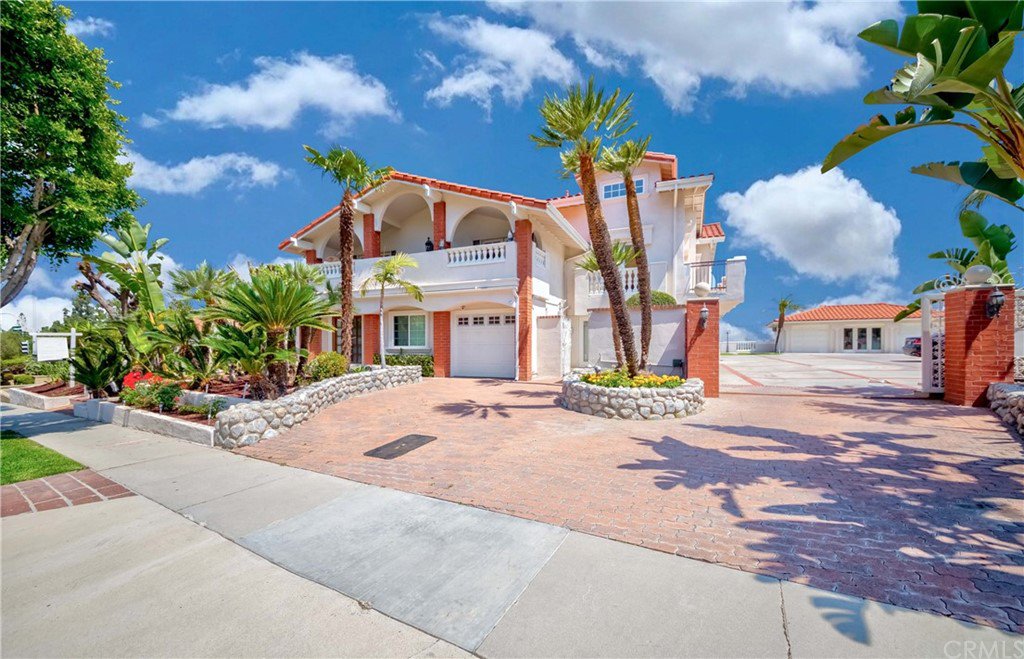1041 Sandlewood Avenue, La Habra, CA 90631
- $2,270,000
- 6
- BD
- 8
- BA
- 5,908
- SqFt
- Sold Price
- $2,270,000
- List Price
- $2,399,000
- Closing Date
- Feb 10, 2022
- Status
- CLOSED
- MLS#
- PW21231104
- Year Built
- 1971
- Bedrooms
- 6
- Bathrooms
- 8
- Living Sq. Ft
- 5,908
- Lot Size
- 24,012
- Acres
- 0.55
- Lot Location
- Back Yard, Garden
- Days on Market
- 0
- Property Type
- Single Family Residential
- Property Sub Type
- Single Family Residence
- Stories
- Two Levels
- Neighborhood
- Country Hills East (Cnhe)
Property Description
ONE-OF-A-KIND CUSTOM ESTATE! Castle-like custom built Estate in the city of La Habra in the exclusive "Country Hills West" community. Property sits a few steps across from the Westridge Golf Course. Set on 24,012 sq.ft. lot with almost 6,000 sq.ft. of living space in a spectacular two story property. Among other incredible amenities, it offers: Four bedrooms (3 of them are suites) + office + movie theater room + Great Room + downstairs guest quarters with kitchenette + upstairs loft + 7 full bathrooms. Estate boasts the finest in wood workmanship with formal grand entry offering double doors with intricate wood carvings and an elegant curved staircase. Fabulous marble medallion entry with dramatic cathedral ceilings. Formal living room with marble fireplace, large dining room with views of the grounds/pool and giant family room with built-in full wet bar and BBQ table which are the perfect spots for enjoying family & friends. Stunning kitchen with granite countertops, center island, counter seating, stainless steel appliances, custom cabinetry, trey ceilings & built-in refrigerator. Elegant master suite complete with huge viewing deck for forever views, retreat area, luxurious bathroom (tub & shower) and large walk-in closet. Dual air conditioning for the main house and a ductless mini-split system for the guest house. Home offers expert wood workmanship, quality wood floors from Canada and marble flooring throughout. Grounds are breathtaking with pool, spa, built-in barbeque, mature landscaping, ENDLESS VIEWS, and PRIVACY. Sit beneath the covered patio and marvel in the beauty and peaceful surroundings. Separate guest house with full bathroom and full kitchen. All creating the most spectacular space for entertaining: The ambiance is amazing, and it will make you feel like you are in the most luxurious of resorts. Four car garage plus large courtyard that fits plenty of cars. Unobstructed 180 degree views: City lights, snow-capped mountains & hills. Short drive to Westridge Plaza, Imperial Promenade, 105-acre Clark Regional Park & golf courses, and also, very convenient location close to restaurants, banks, grocery market, transportation.
Additional Information
- Other Buildings
- Guest House
- Appliances
- Double Oven, Dishwasher, Gas Cooktop, Refrigerator, Water Heater
- Pool
- Yes
- Pool Description
- Diving Board, In Ground, Private, Waterfall
- Fireplace Description
- Family Room
- Heat
- Central, Forced Air, Fireplace(s)
- Cooling
- Yes
- Cooling Description
- Dual
- View
- Panoramic
- Exterior Construction
- Drywall, Concrete, Stucco
- Patio
- Concrete, Covered, Deck, Patio, Tile
- Roof
- Tile
- Garage Spaces Total
- 4
- Sewer
- Public Sewer
- Water
- Public
- School District
- Fullerton Joint Union High
- Elementary School
- Las Lomas
- Middle School
- Imperial
- High School
- Sonora
- Interior Features
- Beamed Ceilings, Built-in Features, Granite Counters, High Ceilings, Storage, Bar, Loft
- Attached Structure
- Detached
- Number Of Units Total
- 1
Listing courtesy of Listing Agent: Clara Lee (claralee.realestate@gmail.com) from Listing Office: Clara Lee, Broker.
Listing sold by BC Moyer from Keller Williams Realty Los Feliz
Mortgage Calculator
Based on information from California Regional Multiple Listing Service, Inc. as of . This information is for your personal, non-commercial use and may not be used for any purpose other than to identify prospective properties you may be interested in purchasing. Display of MLS data is usually deemed reliable but is NOT guaranteed accurate by the MLS. Buyers are responsible for verifying the accuracy of all information and should investigate the data themselves or retain appropriate professionals. Information from sources other than the Listing Agent may have been included in the MLS data. Unless otherwise specified in writing, Broker/Agent has not and will not verify any information obtained from other sources. The Broker/Agent providing the information contained herein may or may not have been the Listing and/or Selling Agent.
