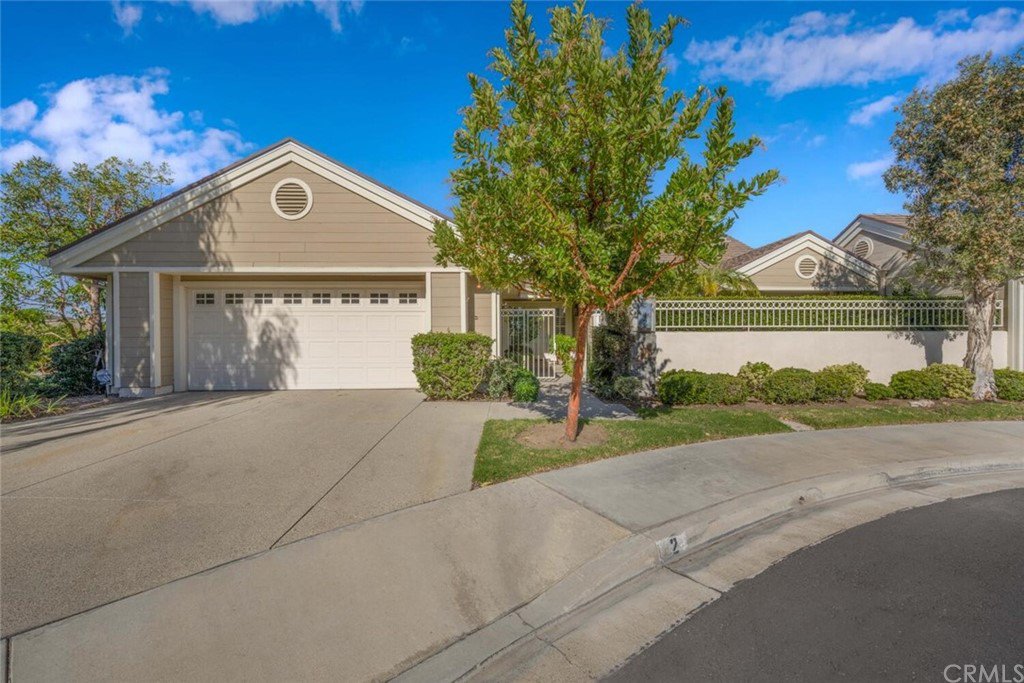2 Carina Unit 42, Irvine, CA 92603
- $1,350,000
- 3
- BD
- 3
- BA
- 2,522
- SqFt
- Sold Price
- $1,350,000
- List Price
- $1,340,000
- Closing Date
- Nov 01, 2021
- Status
- CLOSED
- MLS#
- PW21227884
- Year Built
- 1986
- Bedrooms
- 3
- Bathrooms
- 3
- Living Sq. Ft
- 2,522
- Lot Location
- Cul-De-Sac, Front Yard, Garden, Sprinklers In Front, Landscaped, Sprinklers Timer, Sprinkler System
- Days on Market
- 0
- Property Type
- Condo
- Style
- Traditional
- Property Sub Type
- Condominium
- Stories
- One Level
- Neighborhood
- Crest - Akins (Ca)
Property Description
Spectacular single story home sits on a single sided Cul-De-Sac with view of city light and Saddleback Mt. This is prestige living at the top of the hill. As guests walk through the front gate, they will discover a nice garden w/lush grass and flowers. Once entering the front door, you feel the sense of space. You will be amazed at the voluminous ceilings, artistic architectural details and floor to ceiling view windows. Open, airy, plenty of soft natural light is pouring into the living room w/fireplace. A sliding door opens to the wood deck w/glass panels. WOW! What an amazing view. Gourmet kitchen and morning room w/skylight features a kitchen island, Jenny Air appliance, ample counter space and cabinet. Formal dining room has beautiful view too. Custom made upgraded plantation shutters throw-out the home. Master bedroom suite has exceptional space. 2nd and 3rd bedroom are also spacious. The master bathroom is a true oasis with skylight. Oversized soaking bathtub separated walk-in shower, dual sinks and toilet privacy doors make this huge bathroom so luxurious. Community pool is just a walking distance. Live at the top of Turtle Rock and enjoy view. 10 minutes close to all. Must see.
Additional Information
- HOA
- 435
- Frequency
- Monthly
- Second HOA
- $362
- Association Amenities
- Clubhouse, Outdoor Cooking Area, Picnic Area, Playground, Pool, Spa/Hot Tub, Trail(s)
- Appliances
- Built-In Range, Dishwasher, Electric Cooktop, Electric Oven, Disposal, Gas Water Heater, Range Hood, Water To Refrigerator
- Pool Description
- Fenced, In Ground, Association
- Fireplace Description
- Gas, Gas Starter, Living Room, Wood Burning
- Heat
- Forced Air, Fireplace(s)
- Cooling
- Yes
- Cooling Description
- Central Air
- View
- City Lights, Hills, Mountain(s)
- Garage Spaces Total
- 2
- Sewer
- Public Sewer, Sewer On Bond
- Water
- Public
- School District
- Irvine Unified
- Elementary School
- Bonita Canyon
- Middle School
- Rancho San Juaquin
- High School
- University
- Interior Features
- Wet Bar, Cathedral Ceiling(s), High Ceilings, Living Room Deck Attached, Open Floorplan, Recessed Lighting, Sunken Living Room, Tile Counters, All Bedrooms Down, Entrance Foyer, Jack and Jill Bath, Main Level Master
- Attached Structure
- Attached
- Number Of Units Total
- 113
Listing courtesy of Listing Agent: Chizuko Higuchi (mail@chizukohiguchi.com) from Listing Office: First Team Real Estate.
Listing sold by Jeanne LaFourcade from Jeanne LaFourcade, Broker
Mortgage Calculator
Based on information from California Regional Multiple Listing Service, Inc. as of . This information is for your personal, non-commercial use and may not be used for any purpose other than to identify prospective properties you may be interested in purchasing. Display of MLS data is usually deemed reliable but is NOT guaranteed accurate by the MLS. Buyers are responsible for verifying the accuracy of all information and should investigate the data themselves or retain appropriate professionals. Information from sources other than the Listing Agent may have been included in the MLS data. Unless otherwise specified in writing, Broker/Agent has not and will not verify any information obtained from other sources. The Broker/Agent providing the information contained herein may or may not have been the Listing and/or Selling Agent.
