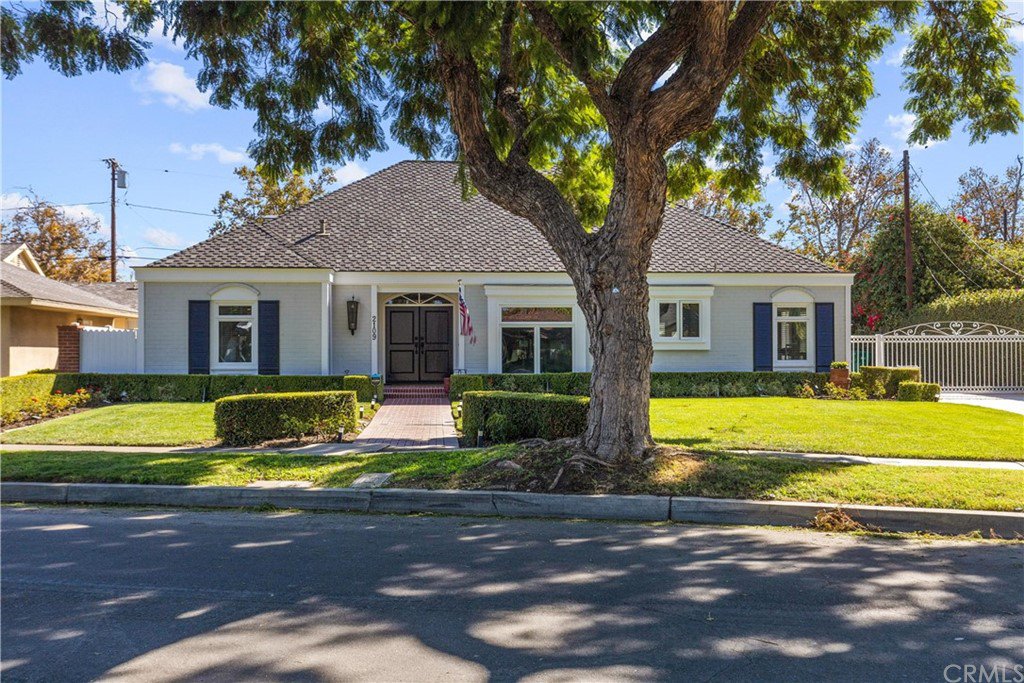2109 N Westwood Avenue, Santa Ana, CA 92706
- $1,463,000
- 4
- BD
- 4
- BA
- 3,148
- SqFt
- Sold Price
- $1,463,000
- List Price
- $1,435,000
- Closing Date
- Dec 02, 2021
- Status
- CLOSED
- MLS#
- PW21227386
- Year Built
- 1963
- Bedrooms
- 4
- Bathrooms
- 4
- Living Sq. Ft
- 3,148
- Lot Size
- 11,421
- Acres
- 0.26
- Lot Location
- Back Yard, Front Yard, Sprinklers In Rear, Sprinklers In Front, Lawn, Sprinklers Timer, Sprinkler System
- Days on Market
- 0
- Property Type
- Single Family Residential
- Property Sub Type
- Single Family Residence
- Stories
- Two Levels
- Neighborhood
- Other
Property Description
Welcome to 2109 N Westwood Ave. located in the heart of West Floral Park. Step through the double front doors and be wowed by the openness to the main living areas and look all the way through to the expanse of the backyard. The living room, family room, dining room and kitchen are all highlighted with wide plank hardwood floors. The living areas offer the formality of the living room with a wall of glass looking out to the patio and backyard while the family room offers space for casual living. Both living & family rooms have fireplaces with marble hearths and custom tile facades. If you are cooking weeknight meals or a formal feast for the holidays, the updated kitchen that has beautiful Carrera marble counters and a suite of Viking appliances. The kitchen also has a sizeable breakfast area. Between the kitchen and foyer is the formal dining room which has a large window overlooking the beautiful front yard. Head to the other side of the house where you will find three spacious bedrooms. The first bedroom has a large cedar-lined closet and connects to a full bathroom. This updated bathroom with separate tub and shower and leads back to the hallway. The next bedroom has 2 double door closets. At the end of the hall is the third bedroom; en-suite with 2 double door closets and updated bathroom. The surprise of the tour is upstairs where you will find a huge bedroom retreat. The modern bathroom has two separate vanities and an amazing shower. And there is an amazing amount of built-in storage and two walk in closets. The larger of the two closets is more like a private dressing room. All of the windows have been replaced with energy efficient, dual pane style. The private backyard is a clean slate. Design as you like, with a pool, sport court, outdoor kitchen; the possibilities are endless. The detached, oversized 2 car garage has two spaces across the back which could be used as a home office, studio, home gym or extra storage. Extra long driveway with tons of off street parking behind an automatic gate. Conveniently located to freeways, shopping, hospitals, Bowers Museum and Downtown Santa Ana. Don’t wait any longer, start packing and get moved in before the holidays.
Additional Information
- Appliances
- 6 Burner Stove, Dishwasher, Gas Range, Refrigerator, Dryer, Washer
- Pool Description
- None
- Fireplace Description
- Family Room, Gas, Living Room
- Heat
- Forced Air
- Cooling
- Yes
- Cooling Description
- Central Air
- View
- None
- Patio
- Concrete, Covered
- Roof
- Composition
- Garage Spaces Total
- 2
- Sewer
- Public Sewer
- Water
- Public
- School District
- Santa Ana Unified
- Elementary School
- Santiago
- Middle School
- Santiago
- Interior Features
- Built-in Features, Ceiling Fan(s), Crown Molding, Recessed Lighting, Dressing Area, Main Level Master, Multiple Master Suites, Walk-In Closet(s)
- Attached Structure
- Detached
- Number Of Units Total
- 1
Listing courtesy of Listing Agent: Melvin Steiner (melsteinergri@gmail.com) from Listing Office: First Team Real Estate.
Listing sold by Sybil Miller from First Team Real Estate
Mortgage Calculator
Based on information from California Regional Multiple Listing Service, Inc. as of . This information is for your personal, non-commercial use and may not be used for any purpose other than to identify prospective properties you may be interested in purchasing. Display of MLS data is usually deemed reliable but is NOT guaranteed accurate by the MLS. Buyers are responsible for verifying the accuracy of all information and should investigate the data themselves or retain appropriate professionals. Information from sources other than the Listing Agent may have been included in the MLS data. Unless otherwise specified in writing, Broker/Agent has not and will not verify any information obtained from other sources. The Broker/Agent providing the information contained herein may or may not have been the Listing and/or Selling Agent.
