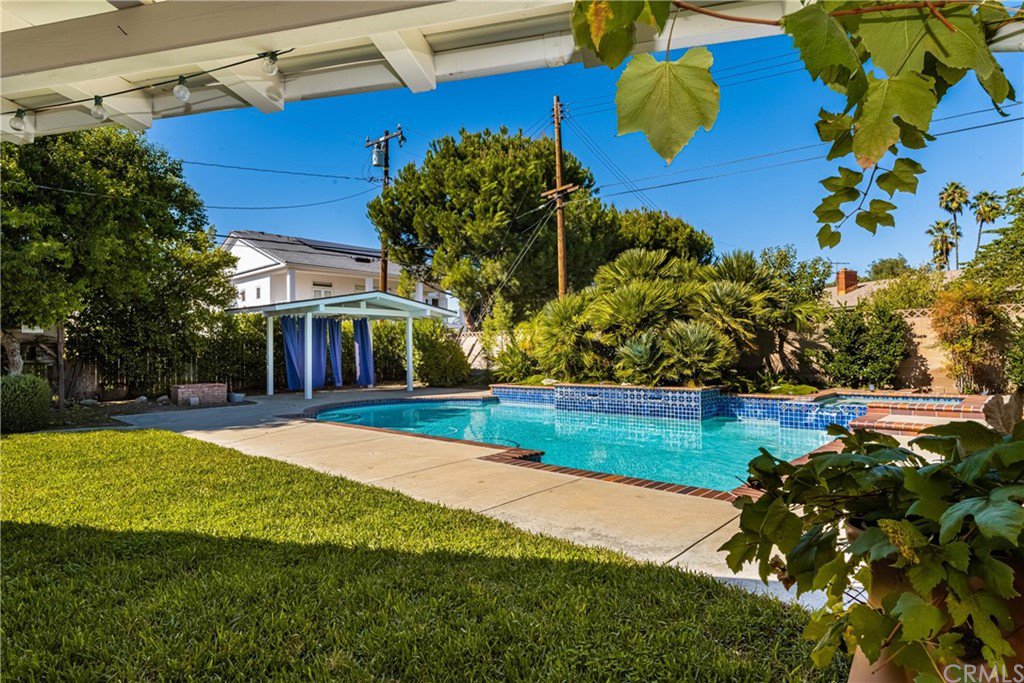18201 Vanderlip Place, Tustin, CA 92780
- $1,375,000
- 4
- BD
- 2
- BA
- 2,254
- SqFt
- Sold Price
- $1,375,000
- List Price
- $1,350,000
- Closing Date
- Dec 15, 2021
- Status
- CLOSED
- MLS#
- PW21227033
- Year Built
- 1960
- Bedrooms
- 4
- Bathrooms
- 2
- Living Sq. Ft
- 2,254
- Lot Size
- 15,000
- Acres
- 0.34
- Lot Location
- Back Yard, Cul-De-Sac, Front Yard, Garden, Lawn, Landscaped, Level, Near Public Transit, Ranch, Secluded, Sprinkler System, Trees, Yard
- Days on Market
- 0
- Property Type
- Single Family Residential
- Style
- Ranch
- Property Sub Type
- Single Family Residence
- Stories
- One Level
Property Description
Are you looking for that rare, single-story North Tustin estate with huge flat lot, lovely pool, spa, treehouse, plenty of grass for the kids and even a separate building/workshop (currently used as a guest room)? If the answer is yes, then this is the home you’ve been waiting for! Lovely open floor plan offers views of the lush yard from nearly every room, and the mature trees offer complete privacy. Huge contemporary kitchen features high-end appliances, built-in wine fridge, large island with seating and is open to the large living room with gorgeous fireplace and formal dining. With this floor plan, entertaining is a dream. A separate family room with built-ins and second fireplace is adjacent, perfect for more casual get togethers, the kids space or home office. Newer windows are featured throughout the house, and both the formal living room and family room open onto the large covered patio. Like to entertain outdoors? Large island with built-in BBQ and seating is perfect for chatting with the Chef, while the covered patio offers numerous seating areas. In addition, there is a separate covered Gazebo next to the pool, featuring curtains for privacy. Inside, the home features 3 large bedrooms plus Master Suite with large, walk-in shower and double sinks.Home also features an attached Two Car Garage, RV parking and Central AC. Just a short walk to the Esplanade trail, this home feels miles away from everything, yet minutes to quality shopping and restaurants, 18 miles to beaches and an hour & a half from the mountains. Plus, Tustin's award-winning schools. Welcome home!
Additional Information
- Other Buildings
- Gazebo, Outbuilding, Storage, Workshop
- Appliances
- 6 Burner Stove, Barbecue, Double Oven, Dishwasher, Disposal, Ice Maker, Refrigerator, Range Hood, Water To Refrigerator, Water Heater, Warming Drawer
- Pool
- Yes
- Pool Description
- In Ground, Private, Waterfall
- Fireplace Description
- Family Room, Living Room
- Heat
- Central
- Cooling
- Yes
- Cooling Description
- Central Air
- View
- Neighborhood
- Patio
- Rear Porch, Concrete, Covered, Lanai, Open, Patio
- Garage Spaces Total
- 2
- Sewer
- Public Sewer, Sewer Tap Paid
- Water
- Public
- School District
- Tustin Unified
- Elementary School
- Guin Foss
- Middle School
- Columbus Tustin
- High School
- Foothill
- Interior Features
- Built-in Features, Granite Counters, High Ceilings, Open Floorplan, Pantry, Recessed Lighting, Storage, Wired for Data, All Bedrooms Down, Bedroom on Main Level, Main Level Master, Workshop
- Attached Structure
- Detached
- Number Of Units Total
- 1
Listing courtesy of Listing Agent: Erin Kociela (erinkociela@firstteam.com) from Listing Office: First Team Real Estate.
Listing sold by Eric Franco from Harcourts Prime Properties
Mortgage Calculator
Based on information from California Regional Multiple Listing Service, Inc. as of . This information is for your personal, non-commercial use and may not be used for any purpose other than to identify prospective properties you may be interested in purchasing. Display of MLS data is usually deemed reliable but is NOT guaranteed accurate by the MLS. Buyers are responsible for verifying the accuracy of all information and should investigate the data themselves or retain appropriate professionals. Information from sources other than the Listing Agent may have been included in the MLS data. Unless otherwise specified in writing, Broker/Agent has not and will not verify any information obtained from other sources. The Broker/Agent providing the information contained herein may or may not have been the Listing and/or Selling Agent.
