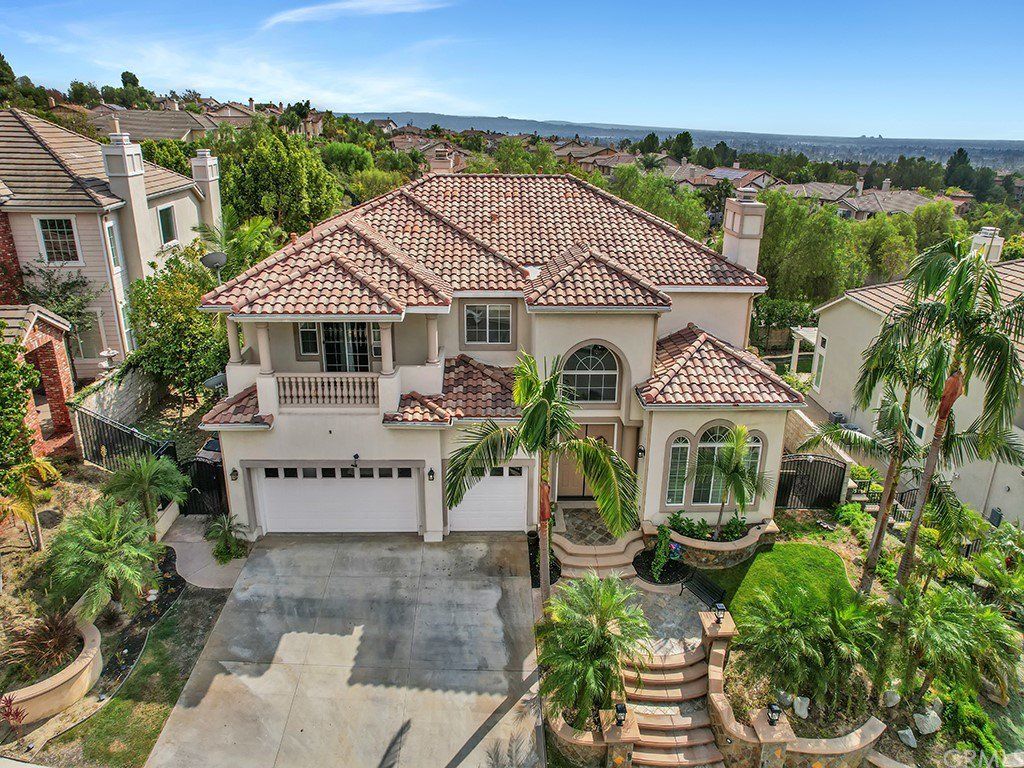17286 Blue Spruce Lane, Yorba Linda, CA 92886
- $1,745,888
- 4
- BD
- 4
- BA
- 3,831
- SqFt
- Sold Price
- $1,745,888
- List Price
- $1,695,000
- Closing Date
- Dec 10, 2021
- Status
- CLOSED
- MLS#
- PW21227020
- Year Built
- 2003
- Bedrooms
- 4
- Bathrooms
- 4
- Living Sq. Ft
- 3,831
- Lot Size
- 9,573
- Acres
- 0.22
- Lot Location
- 0-1 Unit/Acre
- Days on Market
- 0
- Property Type
- Single Family Residential
- Property Sub Type
- Single Family Residence
- Stories
- Two Levels
- Neighborhood
- Montecito (Vdv) (Mont)
Property Description
Upon approach, 17286 Blue Spruce, impresses us all! Towering palm trees, grand front-facing balcony and beautiful arched windows all accentuate the luxe feel of this home. Richly upgraded throughout with custom cabinetry, granite counters, marble floors, crown molding, recessed lighting and much more! The primary bedroom is located on the first floor with three other spacious bedrooms located upstairs, one with a Jack/Jill bathroom, and a downstairs office is an ideal set up for a work-from-home space. The fully equipped kitchen is the central hub of the home and features a sub-zero refrigerator and large wrap around island with bar top seating. Stunning fireplaces with custom mantles adorned the living and family rooms, making them cozy spots to gather. A private downstairs wing encompasses the primary bedroom with a stunning chandelier and primary bathroom boasting an oversized shower, spa tub, dual walk-in closets and upgraded light fixtures. As you ascend to the second floor, the staircase leads to a bonus room with a built-in bookcase and desk. The backyard is built for hosting with a small, grotto-style pool with rock waterfall, built-in BBQ and a palapa. Don’t miss your opportunity to see this beautifully upgraded, resort-style home!
Additional Information
- Other Buildings
- Cabana
- Appliances
- 6 Burner Stove, Built-In Range, Convection Oven, Double Oven, Dishwasher, Disposal, Gas Water Heater, Microwave, Refrigerator, Range Hood
- Pool
- Yes
- Pool Description
- Heated, In Ground, Private, Waterfall
- Fireplace Description
- Family Room
- Heat
- Central, Fireplace(s)
- Cooling
- Yes
- Cooling Description
- Central Air, Dual
- View
- None
- Patio
- Open, Patio, Stone
- Garage Spaces Total
- 3
- Sewer
- Public Sewer
- Water
- Public
- School District
- Placentia-Yorba Linda Unified
- Interior Features
- Balcony, Cathedral Ceiling(s), High Ceilings, Open Floorplan, Stone Counters, Recessed Lighting, Bedroom on Main Level, Jack and Jill Bath, Main Level Master
- Attached Structure
- Detached
- Number Of Units Total
- 1
Listing courtesy of Listing Agent: Michael Irwin (Michaeli@SevenGables.com) from Listing Office: Seven Gables Real Estate.
Listing sold by VINCENT HUANG from Pinnacle Real Estate Group
Mortgage Calculator
Based on information from California Regional Multiple Listing Service, Inc. as of . This information is for your personal, non-commercial use and may not be used for any purpose other than to identify prospective properties you may be interested in purchasing. Display of MLS data is usually deemed reliable but is NOT guaranteed accurate by the MLS. Buyers are responsible for verifying the accuracy of all information and should investigate the data themselves or retain appropriate professionals. Information from sources other than the Listing Agent may have been included in the MLS data. Unless otherwise specified in writing, Broker/Agent has not and will not verify any information obtained from other sources. The Broker/Agent providing the information contained herein may or may not have been the Listing and/or Selling Agent.
