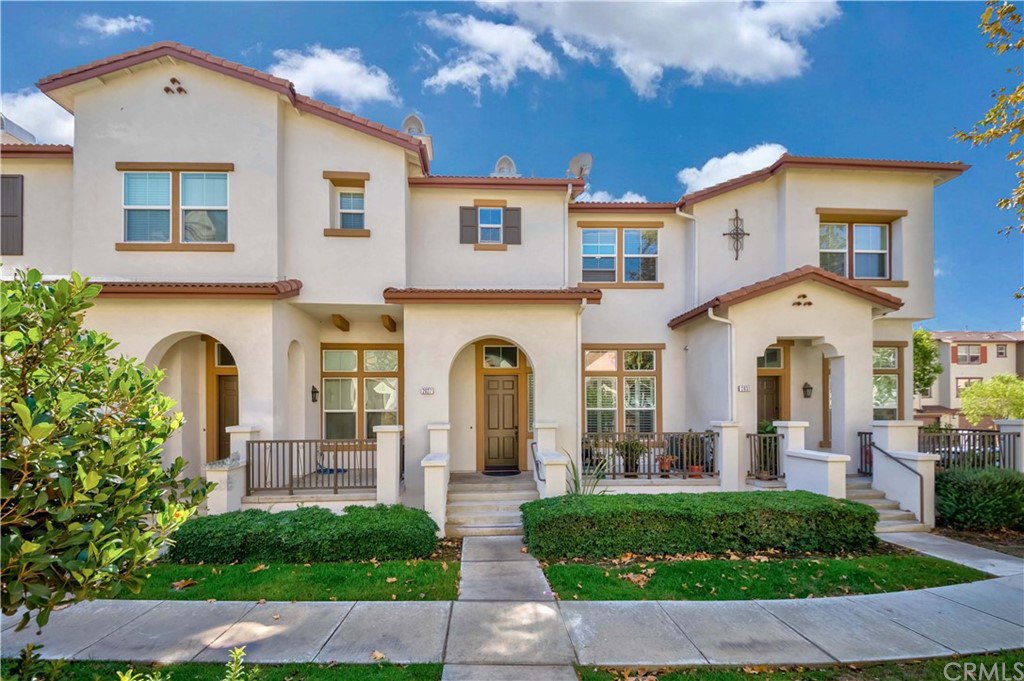2027 Arnold Way, Fullerton, CA 92833
- $870,000
- 2
- BD
- 3
- BA
- 1,623
- SqFt
- Sold Price
- $870,000
- List Price
- $775,000
- Closing Date
- Feb 10, 2022
- Status
- CLOSED
- MLS#
- PW21226963
- Year Built
- 2005
- Bedrooms
- 2
- Bathrooms
- 3
- Living Sq. Ft
- 1,623
- Lot Location
- Zero Lot Line
- Days on Market
- 0
- Property Type
- Condo
- Property Sub Type
- Condominium
- Stories
- Three Or More Levels
- Neighborhood
- Radcliffe (Radc)
Property Description
Welcome Home to 2027 Arnold Way in the Prestigious City of Fullerton! Nestled in the High in Demand community of Radcliffe in Amerige Heights! Fully remodeled Townhome offering one of a kind tri-level floor plan, w/2 Master Bedrooms, boasting 1,623 of abundant living space! Step into the main floor w/open living room w/cozy fireplace & direct access to 2 car garage! Make way upstairs, you'll fall in love w/the open floor plan, it's light n bright! Brand new gorgeous flooring sweeps throughout, accompanied by recessed lighting! Family room opens up to dining space & Elegantly remodeled kitchen w/granite countertop/backsplash, chic white cabinets & brand new appliances. Plus, 1/2 bath for guests. On the Top floor, Main master suite w/walk-in closet, ceiling fan & en-suite luxuriously remodeled full bath. Second bedroom w/ample closet space & en-suite remodeled full bath! On top of it all Bonus Features inc; Brand New flooring, interior paint, bathroom vanities, led recessed lighting & light fixtures, kitchen sink, dishwasher, microwave, stovetop, water heater, toilets, AC 4 years new, premium wood shutters & much more!! Convenient upper level laundry room. Low monthly HOA dues inc; NO exterior maintenance, security patrol, spacious parks, pools, spa, playground, tennis courts, clubhouse, bbq/picnic area & more! Walking distance from Award winning Fisler Elementary and Sunny Hills High School. Plus major convenience of a Town Center right behind for shopping, dining & entertainment with easy freeway commute. Don't miss this once in a lifetime opportunity!!
Additional Information
- HOA
- 158
- Frequency
- Monthly
- Second HOA
- $209
- Association Amenities
- Outdoor Cooking Area, Barbecue, Picnic Area, Playground, Pool, Tennis Court(s)
- Appliances
- Dishwasher, Gas Range, Microwave, Dryer, Washer
- Pool Description
- Association
- Fireplace Description
- Living Room
- Heat
- Forced Air
- Cooling
- Yes
- Cooling Description
- Central Air
- View
- None
- Roof
- Common Roof
- Garage Spaces Total
- 2
- Sewer
- Public Sewer
- Water
- Public
- School District
- Fullerton Joint Union High
- Elementary School
- Fisler
- Middle School
- Fisler
- High School
- Sunny Hills
- Interior Features
- Ceiling Fan(s), Granite Counters, Recessed Lighting, All Bedrooms Up, Multiple Master Suites, Walk-In Closet(s)
- Attached Structure
- Attached
- Number Of Units Total
- 1
Listing courtesy of Listing Agent: Joseph Lee (showing.josephleeteam@gmail.com) from Listing Office: RE/MAX Diamond.
Listing sold by Cathy Baek from Advocates Realty Group, Inc.
Mortgage Calculator
Based on information from California Regional Multiple Listing Service, Inc. as of . This information is for your personal, non-commercial use and may not be used for any purpose other than to identify prospective properties you may be interested in purchasing. Display of MLS data is usually deemed reliable but is NOT guaranteed accurate by the MLS. Buyers are responsible for verifying the accuracy of all information and should investigate the data themselves or retain appropriate professionals. Information from sources other than the Listing Agent may have been included in the MLS data. Unless otherwise specified in writing, Broker/Agent has not and will not verify any information obtained from other sources. The Broker/Agent providing the information contained herein may or may not have been the Listing and/or Selling Agent.
