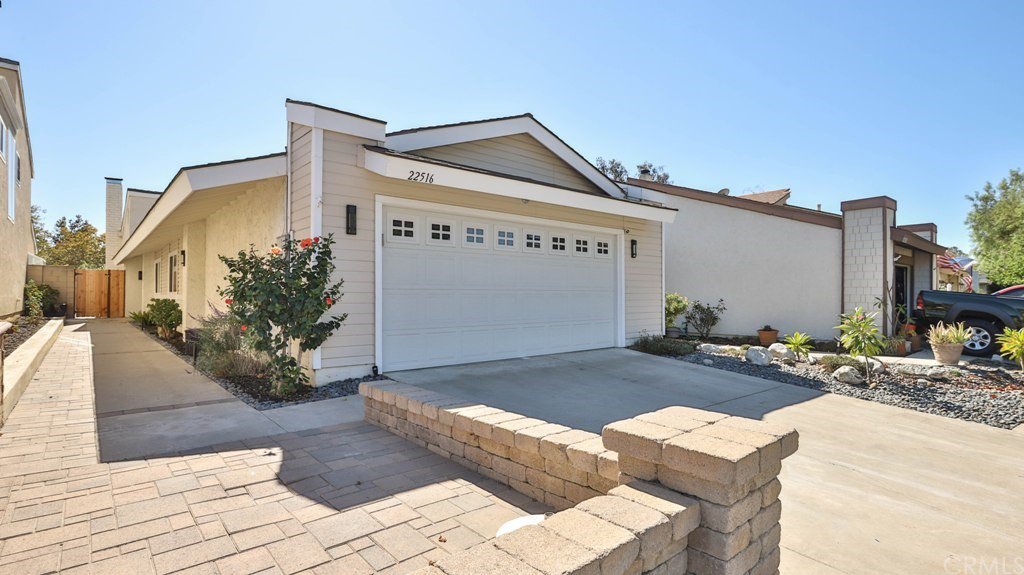22516 Aliso Park Drive, Lake Forest, CA 92630
- $860,000
- 3
- BD
- 2
- BA
- 1,374
- SqFt
- Sold Price
- $860,000
- List Price
- $824,500
- Closing Date
- Nov 09, 2021
- Status
- CLOSED
- MLS#
- PW21226897
- Year Built
- 1977
- Bedrooms
- 3
- Bathrooms
- 2
- Living Sq. Ft
- 1,374
- Lot Size
- 4,536
- Acres
- 0.10
- Lot Location
- Front Yard, Walkstreet, Yard
- Days on Market
- 0
- Property Type
- Single Family Residential
- Property Sub Type
- Single Family Residence
- Stories
- One Level
Property Description
Welcome to Aliso Park Estate community. A great opportunity for an affordable remodeled single story home with 3bed/2bath and a 2-car garage tug in a quiet and desirable neighborhood. No other homes behind this home. Owner had spent huge amount of money to upgrade this home with modern taste. Features includes: vaulted ceilings with recessed lightings, newer vinyl windows with newer HVAC system, temperature control attic exhaust fan, repiped with plex plumbing, upgraded lighting system, new 200 amps electrical panel and 2 EV charging ready, kitchen with ample white solid cabinets, granite counter tops, new dishwasher, rear yard was completely redone tastefully to accommodate great gathering. Gazebo, fire table, patio chair set, string lights, and mister system. Walkway with dust to dawn lights with security flood light. Garage was redone with new drywall, rail & rafter system for storage, peg board, foldable work bench with outlet, new washer/dryer. Termite tent was done in 2018 and has annual schedule maintenance since. Excellent association amenities with trails, swimming pool, basketball, and tennis courts. Close and convenience to more local sport parks, shopping centers, restaurants, great schools, and minutes to colleges, beaches, airport, and amusement parks.
Additional Information
- HOA
- 205
- Frequency
- Monthly
- Association Amenities
- Sport Court, Management, Pool, Spa/Hot Tub, Tennis Court(s)
- Other Buildings
- Cabana
- Appliances
- Dishwasher, Disposal, Gas Range, Refrigerator, Range Hood, Vented Exhaust Fan, Water To Refrigerator, Water Heater
- Pool Description
- Community, In Ground, Association
- Fireplace Description
- Gas, Living Room
- Heat
- Central
- Cooling
- Yes
- Cooling Description
- Central Air, Attic Fan
- View
- None
- Exterior Construction
- Stucco
- Patio
- Concrete
- Roof
- Composition, Shingle
- Garage Spaces Total
- 2
- Sewer
- Public Sewer
- Water
- Public
- School District
- Saddleback Valley Unified
- Elementary School
- Glen Yermo
- Middle School
- Serrano Intermediate
- High School
- El Toro
- Interior Features
- Block Walls, Ceiling Fan(s), Granite Counters, High Ceilings, Open Floorplan, Recessed Lighting, Storage, All Bedrooms Down, Dressing Area, Main Level Master, Walk-In Closet(s)
- Attached Structure
- Detached
- Number Of Units Total
- 1
Listing courtesy of Listing Agent: Wayne Yau (realtoryau@yahoo.com) from Listing Office: Wayne Yau, Broker.
Listing sold by Glenn Okamoto from Home Hunter
Mortgage Calculator
Based on information from California Regional Multiple Listing Service, Inc. as of . This information is for your personal, non-commercial use and may not be used for any purpose other than to identify prospective properties you may be interested in purchasing. Display of MLS data is usually deemed reliable but is NOT guaranteed accurate by the MLS. Buyers are responsible for verifying the accuracy of all information and should investigate the data themselves or retain appropriate professionals. Information from sources other than the Listing Agent may have been included in the MLS data. Unless otherwise specified in writing, Broker/Agent has not and will not verify any information obtained from other sources. The Broker/Agent providing the information contained herein may or may not have been the Listing and/or Selling Agent.
