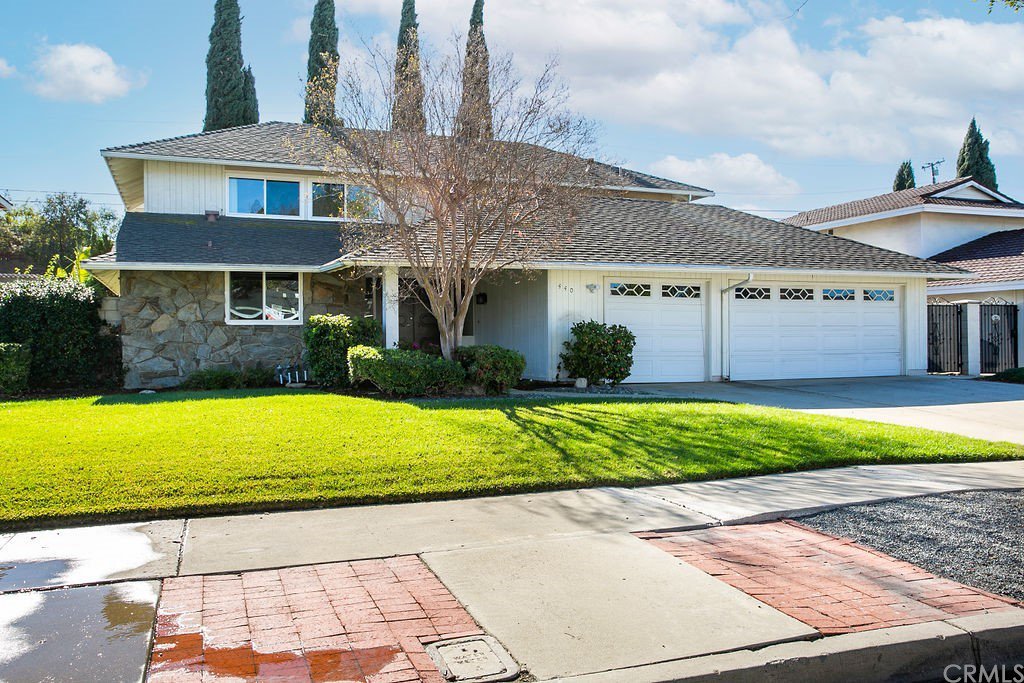440 Cienaga Drive, Fullerton, CA 92835
- $990,000
- 4
- BD
- 2
- BA
- 2,269
- SqFt
- Sold Price
- $990,000
- List Price
- $875,000
- Closing Date
- Dec 29, 2021
- Status
- CLOSED
- MLS#
- PW21226823
- Year Built
- 1967
- Bedrooms
- 4
- Bathrooms
- 2
- Living Sq. Ft
- 2,269
- Lot Size
- 7,210
- Acres
- 0.17
- Lot Location
- Back Yard, Front Yard, Sprinkler System, Yard
- Days on Market
- 6
- Property Type
- Single Family Residential
- Style
- Traditional
- Property Sub Type
- Single Family Residence
- Stories
- Two Levels
- Neighborhood
- Other (Othr)
Property Description
Don't miss this incredible opportunity to own a spacious home, in a beautiful neighborhood, with no home directly behind you! Drive up to your 3 car garage with ample parking for numerous guests and a regal double door entry. The grand foyer maintains its groovy charm with original dappled stone tile floors. Step down into the generous formal living area with a stone faced fireplace and views to the peaceful backyard. Adjacent to the formal living area is the family room with its French doors to a cozy covered patio, which opens to the dining area and kitchen. The backyard is the epitome of zen with its mature low maintenance vegetation, a large covered patio area, two side yards, and the beauty of no neighbors behind. Back inside, the kitchen features freshly painted cabinets, a sink overlooking the front yard, a gas cooktop, gas oven, and a door to the side yard. On the opposite side of the first floor is a downstairs bedroom with its own door to the hall bathroom. In the oversize 3 car garage you will find the laundry area and a door to the large side yard. Upstairs is a bedroom connected to the full size hall bathroom - could be called a suite! Next there is an oversized bedroom on the opposite end and a middle bedroom between the bathroom adjacent room. With a little imagination and resources the large bedroom could be reconfigured along with the middle room to be its own separate suite. Additional features include dual pane windows, scraped ceilings, fresh interior paint, HVAC system, whole house fan, and gutters. This gorgeous neighborhood is an excellent place to make an investment in single family living - with its superiorly ranked High School, walking distance to many shops, proximity to the Brea Mall, as well as nearby hiking/running trails and parks!
Additional Information
- Appliances
- Gas Cooktop
- Pool Description
- None
- Fireplace Description
- Living Room
- Cooling
- Yes
- Cooling Description
- Central Air
- View
- Neighborhood
- Exterior Construction
- Stucco
- Patio
- Concrete, Covered
- Roof
- Composition
- Garage Spaces Total
- 3
- Sewer
- Public Sewer
- Water
- Public
- School District
- Fullerton Joint Union High
- High School
- Sonora
- Interior Features
- Bedroom on Main Level
- Attached Structure
- Detached
- Number Of Units Total
- 1
Listing courtesy of Listing Agent: Carolynn Santaniello (ocrealtress@gmail.com) from Listing Office: Seven Gables Real Estate.
Listing sold by Richard Mulder from KASE Real Estate
Mortgage Calculator
Based on information from California Regional Multiple Listing Service, Inc. as of . This information is for your personal, non-commercial use and may not be used for any purpose other than to identify prospective properties you may be interested in purchasing. Display of MLS data is usually deemed reliable but is NOT guaranteed accurate by the MLS. Buyers are responsible for verifying the accuracy of all information and should investigate the data themselves or retain appropriate professionals. Information from sources other than the Listing Agent may have been included in the MLS data. Unless otherwise specified in writing, Broker/Agent has not and will not verify any information obtained from other sources. The Broker/Agent providing the information contained herein may or may not have been the Listing and/or Selling Agent.
