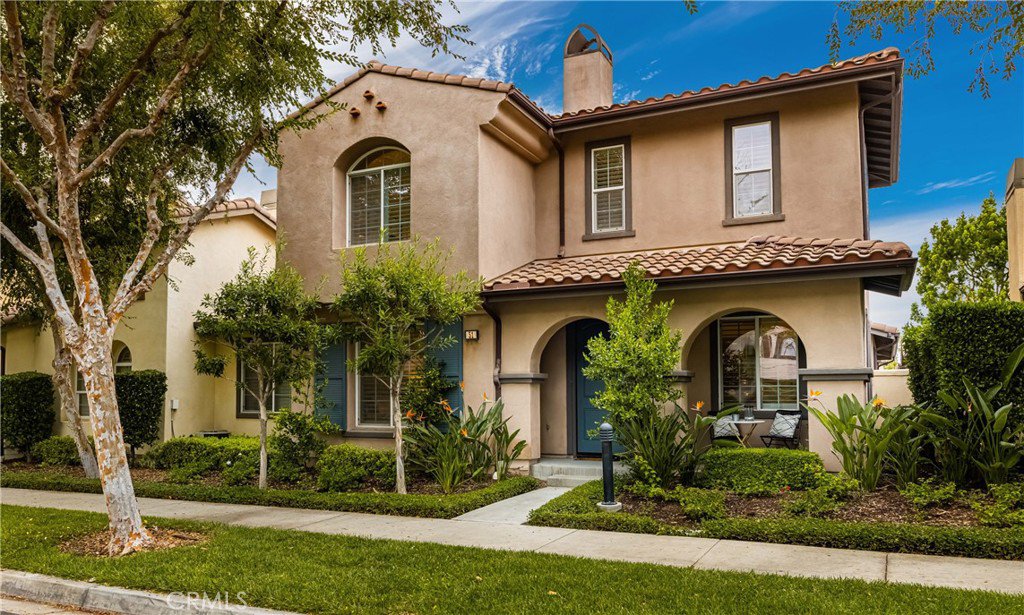51 Secret Garden, Irvine, CA 92620
- $1,300,000
- 4
- BD
- 4
- BA
- 2,492
- SqFt
- Sold Price
- $1,300,000
- List Price
- $1,199,999
- Closing Date
- Oct 29, 2021
- Status
- CLOSED
- MLS#
- PW21225601
- Year Built
- 2004
- Bedrooms
- 4
- Bathrooms
- 4
- Living Sq. Ft
- 2,492
- Lot Location
- Greenbelt, Landscaped, Near Park
- Days on Market
- 0
- Property Type
- Condo
- Property Sub Type
- Condominium
- Stories
- Two Levels
- Neighborhood
- Serissa (Seri)
Property Description
WOW! Looking for rare dual master suites behind the gates of Northwood Estates? This premier greenbelt location with tree-lined views and desirable privacy is thoughtfully designed with extended family and guests in mind, offering a master suite on each floor with a dramatic open layout, soaring ceilings, and tons of natural light. Revealing pride of ownership surpassing every home in this price range, the expansive great room welcomes visitors with walls of windows, cozy fireplace, gorgeous hardwood flooring and elegant built-ins. Chef-inspired kitchen is the heart of this home boasting extensive cabinetry, rich granite surfaces, stainless appliances and a spacious island overlooking the inviting dining area with dramatic 2-story ceilings and a splendor of natural light. French doors offer enchanting garden views and the charming courtyard welcomes outdoor living and entertaining. Relax and recharge in your luxurious ground floor master suite with spa-like bath, and huge walk-in closet. A spacious secondary master upstairs, generous bonus room, and two additional bedrooms, one with en-suite bath, enrich this home’s value and offer comfortable living space for everyone. Within the highly acclaimed Irvine School District & steps to the community park & clubhouse w/resort-style pool & spa. Only one like this...schedule your showing before it’s gone!
Additional Information
- HOA
- 162
- Frequency
- Monthly
- Second HOA
- $325
- Association Amenities
- Clubhouse, Controlled Access, Fire Pit, Maintenance Grounds, Outdoor Cooking Area, Barbecue, Picnic Area, Pool, Spa/Hot Tub
- Appliances
- Double Oven, Dishwasher, Gas Cooktop, Disposal, Microwave, Range Hood, Water Heater
- Pool Description
- Association
- Fireplace Description
- Living Room
- Heat
- Central
- Cooling Description
- None
- View
- Park/Greenbelt, Neighborhood
- Patio
- Covered, Front Porch, Open, Patio
- Roof
- Tile
- Garage Spaces Total
- 2
- Sewer
- Public Sewer
- Water
- Public
- School District
- Irvine Unified
- Elementary School
- Northwood
- Middle School
- Sierra Vista
- High School
- Northwood
- Interior Features
- Built-in Features, Ceiling Fan(s), Crown Molding, High Ceilings, Open Floorplan, Pantry, Recessed Lighting, Loft, Main Level Master, Multiple Master Suites, Walk-In Pantry, Walk-In Closet(s)
- Attached Structure
- Attached
- Number Of Units Total
- 1
Listing courtesy of Listing Agent: Monica Carr (monica@monicacarr.com) from Listing Office: Coldwell Banker Realty.
Listing sold by Dale Cheema from Keller Williams Realty Irvine
Mortgage Calculator
Based on information from California Regional Multiple Listing Service, Inc. as of . This information is for your personal, non-commercial use and may not be used for any purpose other than to identify prospective properties you may be interested in purchasing. Display of MLS data is usually deemed reliable but is NOT guaranteed accurate by the MLS. Buyers are responsible for verifying the accuracy of all information and should investigate the data themselves or retain appropriate professionals. Information from sources other than the Listing Agent may have been included in the MLS data. Unless otherwise specified in writing, Broker/Agent has not and will not verify any information obtained from other sources. The Broker/Agent providing the information contained herein may or may not have been the Listing and/or Selling Agent.
