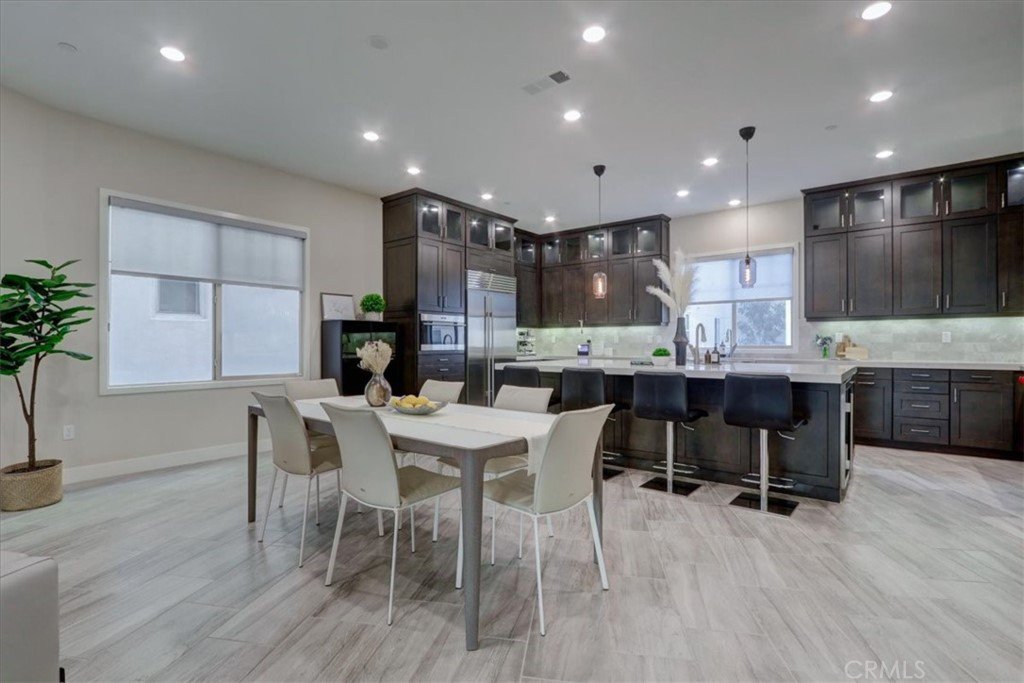118 Catalyst, Irvine, CA 92618
- $1,420,000
- 4
- BD
- 4
- BA
- 2,955
- SqFt
- Sold Price
- $1,420,000
- List Price
- $1,349,990
- Closing Date
- Nov 03, 2021
- Status
- CLOSED
- MLS#
- PW21225316
- Year Built
- 2018
- Bedrooms
- 4
- Bathrooms
- 4
- Living Sq. Ft
- 2,955
- Days on Market
- 0
- Property Type
- Condo
- Style
- Contemporary
- Property Sub Type
- Condominium
- Stories
- Three Or More Levels
- Neighborhood
- Obsidian
Property Description
HIGHLY UPGRADED w/ RARE BUILT IN ELEVATOR! Recently Built, Modern Upscale tri-level Detached home in the coveted Parasol Park community of Irvine's Great Park! Entering the private gated courtyard, you’ll find a convenient ground level open guest suite, fitted with its own full bathroom & living room, making it perfect for in-laws or as a private home office! Gourmet kitchen on second floor boasts an oversized quartz island with full height designer backsplash, large pantry, professional-grade Wolf stainless steel cooktop with griddle and 6 burners, double oven, microwave, large Subzero built-in refrigerator, and under-counter wine fridge! The open concept floor plan highlights the clean, modern lifestyle with an incredible deck with stacking doors, capturing the beauty of true indoor-outdoor living! The 3rd floor boasts the two secondary bedrooms and the spacious master bedroom that includes 2 separate walk-in closets, a huge walk-in shower & his & hers vanities! Spacious laundry room, automatic Hunter Douglas Silhouette Shades with Smart Home Control, upgraded carpet and large format tile floors throughout the home! Attached two car garage + outdoor 3rd car parking space. Steps away from Parasol Park & Bosque Trail and minutes away from all the pools, parks and amenities. Award Winning Irvine Schools = this home is Zoned to one of the only K-8 schools in Irvine! Highschool is also in the community! Welcome Home!
Additional Information
- HOA
- 217
- Frequency
- Monthly
- Association Amenities
- Clubhouse, Fire Pit, Barbecue, Pool, Spa/Hot Tub, Tennis Court(s)
- Appliances
- 6 Burner Stove, Double Oven, Dishwasher, Disposal, Gas Range, Range Hood
- Pool Description
- Community, Association
- Cooling
- Yes
- Cooling Description
- Central Air
- View
- None
- Patio
- Deck
- Roof
- Flat
- Garage Spaces Total
- 2
- Sewer
- Public Sewer
- Water
- Public
- School District
- Irvine Unified
- Elementary School
- Other
- Middle School
- Other
- High School
- Portola
- Interior Features
- Balcony, Elevator, High Ceilings, Living Room Deck Attached, Open Floorplan, Pantry, Bedroom on Main Level, Walk-In Pantry, Walk-In Closet(s)
- Attached Structure
- Detached
- Number Of Units Total
- 1
Listing courtesy of Listing Agent: Emily Calcote (ocrealtoremily@gmail.com) from Listing Office: Chang Calcote, Broker.
Listing sold by Kathy Bradford from Reali, Inc
Mortgage Calculator
Based on information from California Regional Multiple Listing Service, Inc. as of . This information is for your personal, non-commercial use and may not be used for any purpose other than to identify prospective properties you may be interested in purchasing. Display of MLS data is usually deemed reliable but is NOT guaranteed accurate by the MLS. Buyers are responsible for verifying the accuracy of all information and should investigate the data themselves or retain appropriate professionals. Information from sources other than the Listing Agent may have been included in the MLS data. Unless otherwise specified in writing, Broker/Agent has not and will not verify any information obtained from other sources. The Broker/Agent providing the information contained herein may or may not have been the Listing and/or Selling Agent.
