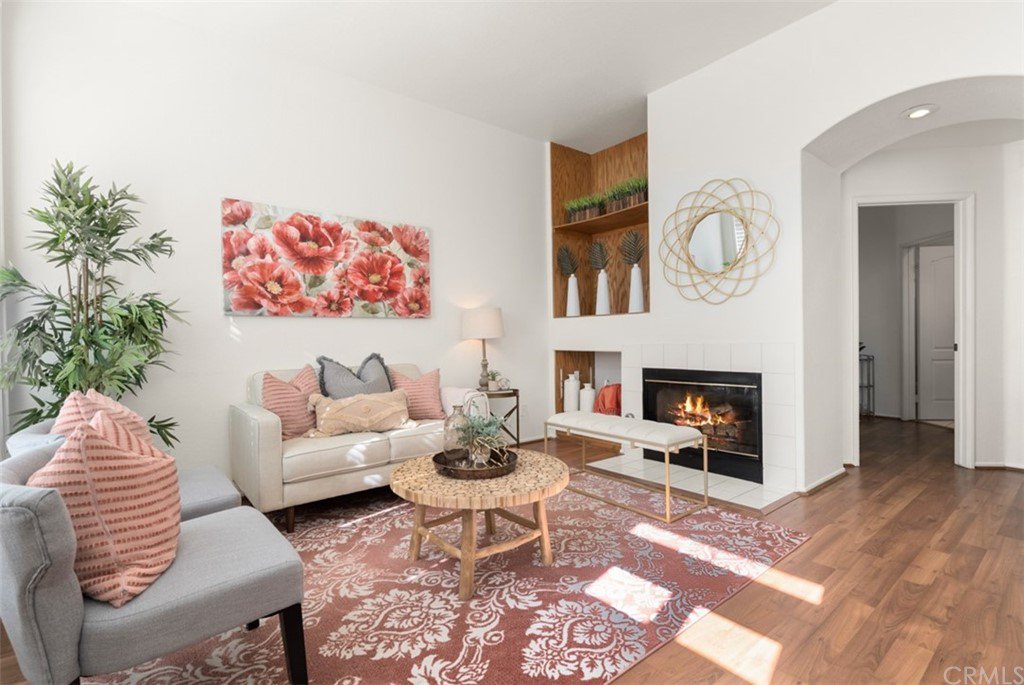8136 E Naples Lane, Anaheim Hills, CA 92808
- $630,000
- 3
- BD
- 3
- BA
- 1,181
- SqFt
- Sold Price
- $630,000
- List Price
- $604,999
- Closing Date
- Nov 30, 2021
- Status
- CLOSED
- MLS#
- PW21225183
- Year Built
- 1995
- Bedrooms
- 3
- Bathrooms
- 3
- Living Sq. Ft
- 1,181
- Lot Location
- Walkstreet
- Days on Market
- 0
- Property Type
- Condo
- Style
- Patio Home
- Property Sub Type
- Condominium
- Stories
- Three Or More Levels
- Neighborhood
- Summit Renaissance (Smrn)
Property Description
Nestled in the Venetian-inspired community of Summit Renaissance, this tri-level design home has plenty to offer. Upon entry, the open concept floor plan boasts high ceilings, laminated hardwood flooring and fresh interior paint throughout. The living room features a cozy fireplace with custom entertainment built ins. Updated kitchen consists of quartz counter tops with glass-tiled backsplash, recessed sink, updated stainless steel appliances and plenty of functional cabinet space. This unique and versatile floorplan offers a bedroom with connecting bathroom on the main level, along with 2 additional bedrooms upstairs, also featuring their own connecting private baths. Master bedroom features high ceilings, laminated hardwood flooring and custom ceiling fan. Master bathroom offers a dual sinks vanity w/ mirrored closet doors to access the walk in closet. The spacious 2 car garage features the laundry area and plenty of space for storage cabinets. This property is ideally located at the back of the community and offers a larger private patio area facing the serene and quiet hillside (The perfect place for that morning coffee or weekend BBQ!). Community amenities includes a nicely landscaped pool and spa area, along with a community gym. Summit Renaissance is perfect for those of an active lifestyle, offering plenty of walking and biking trails close by. Other great nearby activities include Oak Canyon Nature Center, AH Golf Course and the Walnut Canyon Reservoir. Also located within the highly sought after Orange Unified School District, this property is walking distance to nearby Canyon Rim Elementary. Minutes from top restaurants and retail stores like Target, Costco and Home Depot. Fwy access to the 91 and 241 freeways just down the street. This home is a Must See!
Additional Information
- HOA
- 294
- Frequency
- Monthly
- Association Amenities
- Clubhouse, Fitness Center, Pool, Spa/Hot Tub
- Appliances
- Electric Range
- Pool
- Yes
- Pool Description
- Private, Association
- Fireplace Description
- Living Room
- Heat
- Central
- Cooling
- Yes
- Cooling Description
- Central Air
- View
- Hills
- Roof
- Spanish Tile
- Garage Spaces Total
- 2
- Sewer
- Sewer Tap Paid
- Water
- Public
- School District
- Orange Unified
- Elementary School
- Canyon Rim
- Middle School
- El Rancho Charter
- High School
- Canyon
- Interior Features
- Granite Counters, Main Level Master
- Attached Structure
- Attached
- Number Of Units Total
- 1
Listing courtesy of Listing Agent: Alexander Piana (pianasellsoc@gmail.com) from Listing Office: Century 21 Award.
Listing sold by Seung Lee from Keller Williams Realty
Mortgage Calculator
Based on information from California Regional Multiple Listing Service, Inc. as of . This information is for your personal, non-commercial use and may not be used for any purpose other than to identify prospective properties you may be interested in purchasing. Display of MLS data is usually deemed reliable but is NOT guaranteed accurate by the MLS. Buyers are responsible for verifying the accuracy of all information and should investigate the data themselves or retain appropriate professionals. Information from sources other than the Listing Agent may have been included in the MLS data. Unless otherwise specified in writing, Broker/Agent has not and will not verify any information obtained from other sources. The Broker/Agent providing the information contained herein may or may not have been the Listing and/or Selling Agent.
