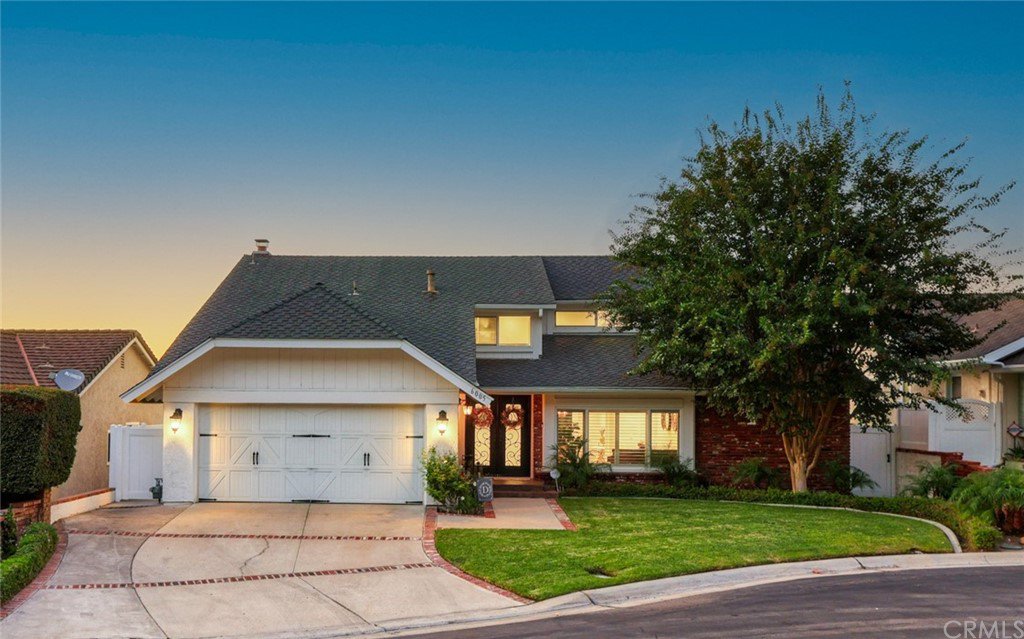6005 E Yorktown Circle, Orange, CA 92869
- $1,400,000
- 4
- BD
- 3
- BA
- 2,700
- SqFt
- Sold Price
- $1,400,000
- List Price
- $1,340,000
- Closing Date
- Nov 24, 2021
- Status
- CLOSED
- MLS#
- PW21225032
- Year Built
- 1977
- Bedrooms
- 4
- Bathrooms
- 3
- Living Sq. Ft
- 2,700
- Lot Size
- 5,580
- Acres
- 0.13
- Lot Location
- 0-1 Unit/Acre, Cul-De-Sac
- Days on Market
- 0
- Property Type
- Single Family Residential
- Style
- Traditional
- Property Sub Type
- Single Family Residence
- Stories
- Two Levels
Property Description
This is the one you’ve been searching for! Resting in the Orange Hills, you’ll discover the gated Colony community. Located on a premier cul-de-sac, this home boasts amazing panoramic views and welcomes you with an inviting curb appeal. As you step through the impressive iron double door entry into this stunning, model-perfect home, you will fall in love with the open, free-flowing space. The formal living room features a vaulted ceiling, modern ceiling fan, window seat, as well as opens to the dining room with a crystal chandelier and views of the countryside. A chef’s dream, the modern kitchen features pristine white cabinetry, quartz countertops, stainless appliances, a stainless farm-style sink, modern lighting, custom backsplash, a breakfast bar, and lots of windows. Opening to the kitchen, the family room centers around a cozy fireplace with custom tile, sliding doors to the patio, and ample windows which not only allow you to take advantage of the views, but also creates a beautiful setting for seamless indoor/outdoor living. The home is complete with spacious four bedrooms, including one currently used as a loft and a huge main floor master suite which features closets with custom doors and customized interiors. The remodeled two and a half baths feature fabulous tile treatments, custom glass doors, new vanities, and upgraded hardware with rain shower heads. Additional notable amenities include updated interior doors, dual pane windows, newer sliding doors, newer baseboards, ceiling fans, dark laminate and Italian ceramic tile floors, a stone-accented wall, custom closets, barn-style doors, attic storage, epoxy garage floor, and an indoor laundry with a sink. With spectacular panoramic views and a central location near equestrian trails, this is a gem that you do not want to miss!
Additional Information
- HOA
- 265
- Frequency
- Monthly
- Association Amenities
- Controlled Access, Maintenance Grounds
- Appliances
- Gas Cooktop, Refrigerator, Range Hood
- Pool Description
- None
- Fireplace Description
- Family Room
- Heat
- Central
- Cooling
- Yes
- Cooling Description
- Central Air
- View
- Neighborhood, Panoramic
- Patio
- Patio
- Roof
- Composition
- Garage Spaces Total
- 2
- Sewer
- Public Sewer
- Water
- Public
- School District
- Orange Unified
- Elementary School
- Linda Vista
- Middle School
- Santiago
- High School
- El Modina
- Interior Features
- High Ceilings, Open Floorplan, Main Level Master, Walk-In Closet(s)
- Attached Structure
- Detached
- Number Of Units Total
- 1
Listing courtesy of Listing Agent: Gregory Hendrickson (gregh@sevengables.com) from Listing Office: Seven Gables Real Estate.
Listing sold by Kathryn Fleming from Coldwell Banker Realty
Mortgage Calculator
Based on information from California Regional Multiple Listing Service, Inc. as of . This information is for your personal, non-commercial use and may not be used for any purpose other than to identify prospective properties you may be interested in purchasing. Display of MLS data is usually deemed reliable but is NOT guaranteed accurate by the MLS. Buyers are responsible for verifying the accuracy of all information and should investigate the data themselves or retain appropriate professionals. Information from sources other than the Listing Agent may have been included in the MLS data. Unless otherwise specified in writing, Broker/Agent has not and will not verify any information obtained from other sources. The Broker/Agent providing the information contained herein may or may not have been the Listing and/or Selling Agent.
