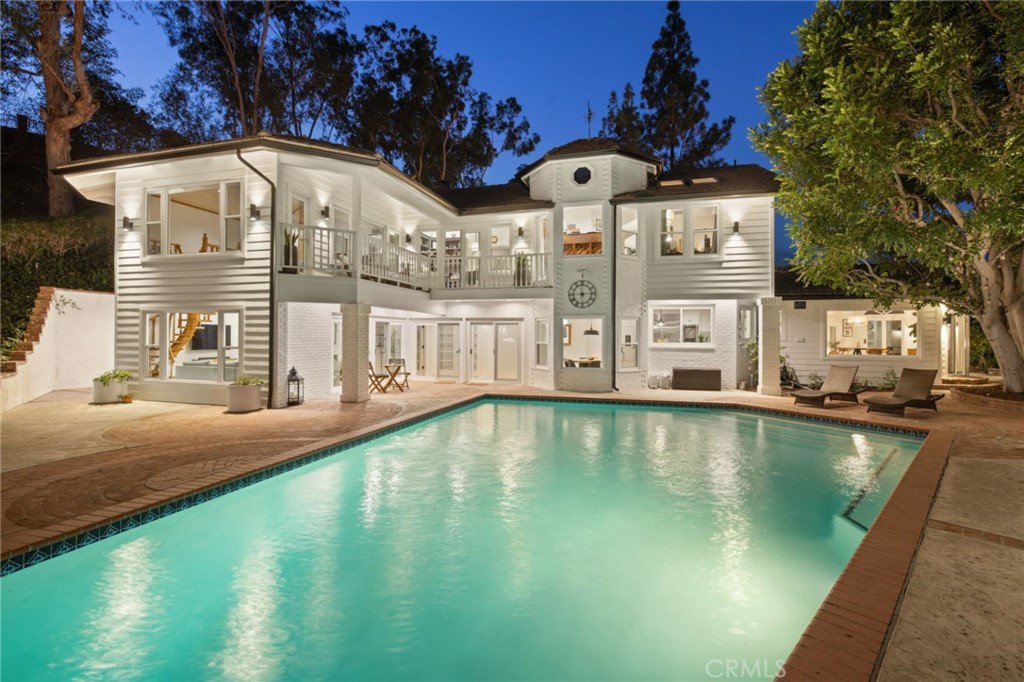248 S La Paz Street, Anaheim Hills, CA 92807
- $2,400,000
- 6
- BD
- 6
- BA
- 5,607
- SqFt
- Sold Price
- $2,400,000
- List Price
- $2,488,888
- Closing Date
- Dec 29, 2021
- Status
- CLOSED
- MLS#
- PW21223184
- Year Built
- 1973
- Bedrooms
- 6
- Bathrooms
- 6
- Living Sq. Ft
- 5,607
- Lot Size
- 56,086
- Acres
- 1.29
- Lot Location
- Cul-De-Sac, Front Yard, Garden, Irregular Lot, Lawn, Lot Over 40000 Sqft, Landscaped, Yard
- Days on Market
- 38
- Property Type
- Single Family Residential
- Style
- Contemporary
- Property Sub Type
- Single Family Residence
- Stories
- Multi Level
Property Description
If you are looking for two homes in one or somewhere to hold a garden wedding - stop the car and get over to see this one! Nestled within a beautifully established Anaheim Hills neighborhood with a HUGE park-like lot and down a long, private driveway. Incredibly upgraded with so many details, there is not even room or time to list. Not a stone has been left unturned; painted inside and out, brand new windows and sliders throughout which are sound proof, new backyard deck added, all bathrooms remodeled, kitchen completely remodeled (down to studs), all new wood flooring and modern baseboards, updated landscaping are just a few details to note. The most important upgrade is the section of the house remodel to create separated living quarters including a living room, bathroom, primary bedroom and kitchen. This unit has it's own entrance but also can be accessed from inside the house. The interior design has been done so well, you would never even know that the space was there if you were in the main house. While the house only shows as 6 bedrooms, be aware that the upstairs primary is a suite style with an office attached and there is a separate loft area upstairs with a view of the backyard as well. This has the space for all of your living needs and it's a must see. Appropriately close the 91 fwy and very close to shopping and dining. See you in escrow!
Additional Information
- Other Buildings
- Guest House
- Pool
- Yes
- Pool Description
- Private
- Fireplace Description
- Family Room, Master Bedroom
- Heat
- Central
- Cooling
- Yes
- Cooling Description
- Central Air
- View
- Trees/Woods
- Roof
- Concrete, Fire Proof
- Garage Spaces Total
- 3
- Sewer
- Public Sewer
- Water
- Public
- School District
- Orange Unified
- High School
- Canyon
- Interior Features
- In-Law Floorplan, Multiple Staircases, Bedroom on Main Level, Loft, Main Level Master, Multiple Master Suites
- Attached Structure
- Detached
- Number Of Units Total
- 2
Listing courtesy of Listing Agent: Laura Spencer (laura@tngrealestate.com) from Listing Office: T.N.G. Real Estate Consultants.
Listing sold by Adam Ennabe from Adam Ennabe, Broker
Mortgage Calculator
Based on information from California Regional Multiple Listing Service, Inc. as of . This information is for your personal, non-commercial use and may not be used for any purpose other than to identify prospective properties you may be interested in purchasing. Display of MLS data is usually deemed reliable but is NOT guaranteed accurate by the MLS. Buyers are responsible for verifying the accuracy of all information and should investigate the data themselves or retain appropriate professionals. Information from sources other than the Listing Agent may have been included in the MLS data. Unless otherwise specified in writing, Broker/Agent has not and will not verify any information obtained from other sources. The Broker/Agent providing the information contained herein may or may not have been the Listing and/or Selling Agent.
