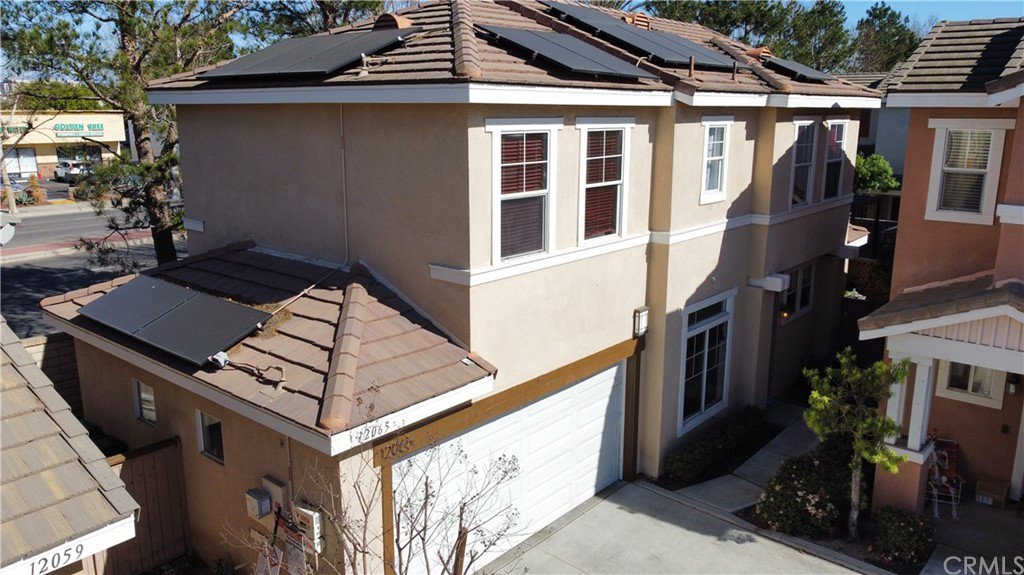12065 Sycamore Lane, Garden Grove, CA 92843
- $835,000
- 3
- BD
- 3
- BA
- 1,407
- SqFt
- Sold Price
- $835,000
- List Price
- $799,000
- Closing Date
- Apr 22, 2022
- Status
- CLOSED
- MLS#
- PW21223090
- Year Built
- 1998
- Bedrooms
- 3
- Bathrooms
- 3
- Living Sq. Ft
- 1,407
- Lot Size
- 2,095
- Acres
- 0.05
- Lot Location
- Near Public Transit, Street Level
- Days on Market
- 68
- Property Type
- Single Family Residential
- Property Sub Type
- Single Family Residence
- Stories
- Two Levels
- Neighborhood
- Garden Walk (Garw)
Property Description
Welcome to this Beautiful, Turnkey, Single Family House located in a Private Gated Community! Located right up the street from Disneyland and around the corner from Angel Stadium it is conveniently located near the 22, 5, and 57. Newly updated Quartz Counter Tops, Updated Laminate Flooring and New Paint make this home ready to move into. Downstairs you have Great Open Feel from the Updated Kitchen into the naturally lit living and dining rooms. The 1/2 bath and connection to the 2 Car Garage is also a plus downstairs. Upstairs you will find the Large Master Bedroom with attached Updated Master Bathroom. Upstairs you also find Two other Large Bedrooms, Updated Shared Bathroom and Laundry Area. A Large Yard with Artificial Grass makes for year long entertaining with little upkeep. BONUS: Enjoy substantial savings on your electric bill with the included solar system! The Sycamore Walk Gated Community is Clean, Safe, Conveniently Located and has a great Pool and Spa, Ideal for get togethers! Watch the Disneyland Firework Show from the spa! This home will go to some lucky buyers!
Additional Information
- HOA
- 155
- Frequency
- Monthly
- Association Amenities
- Controlled Access, Maintenance Grounds, Pool, Spa/Hot Tub
- Appliances
- Dishwasher, Gas Oven, Gas Range, Gas Water Heater, Range Hood
- Pool Description
- Association
- Fireplace Description
- Living Room
- Heat
- Central
- Cooling
- Yes
- Cooling Description
- Central Air
- View
- None
- Exterior Construction
- Copper Plumbing
- Garage Spaces Total
- 2
- Sewer
- Public Sewer
- Water
- Public
- School District
- Garden Grove Unified
- Interior Features
- High Ceilings, Open Floorplan, Recessed Lighting, All Bedrooms Up, Walk-In Closet(s)
- Attached Structure
- Detached
- Number Of Units Total
- 1
Listing courtesy of Listing Agent: Charles Simon (charlessimon@saysimonhomes.com) from Listing Office: Say Simon Homes.
Listing sold by Dan Nguyen from US Properties And Finances Inc
Mortgage Calculator
Based on information from California Regional Multiple Listing Service, Inc. as of . This information is for your personal, non-commercial use and may not be used for any purpose other than to identify prospective properties you may be interested in purchasing. Display of MLS data is usually deemed reliable but is NOT guaranteed accurate by the MLS. Buyers are responsible for verifying the accuracy of all information and should investigate the data themselves or retain appropriate professionals. Information from sources other than the Listing Agent may have been included in the MLS data. Unless otherwise specified in writing, Broker/Agent has not and will not verify any information obtained from other sources. The Broker/Agent providing the information contained herein may or may not have been the Listing and/or Selling Agent.
