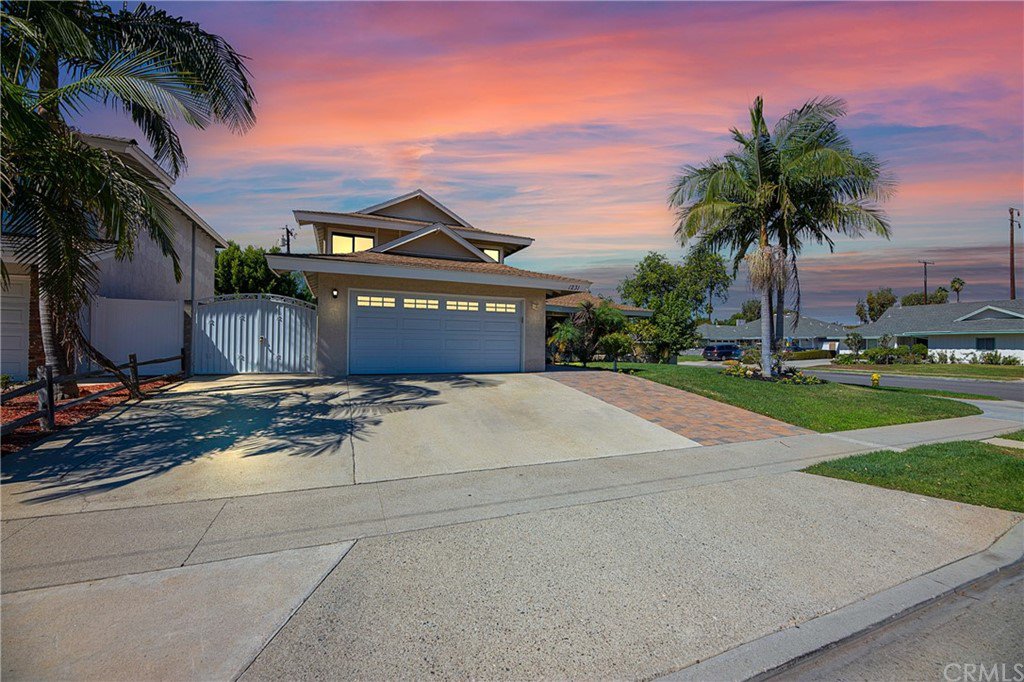1231 Ironwood Street, La Habra, CA 90631
- $895,000
- 4
- BD
- 3
- BA
- 2,177
- SqFt
- Sold Price
- $895,000
- List Price
- $750,000
- Closing Date
- Nov 15, 2021
- Status
- CLOSED
- MLS#
- PW21222250
- Year Built
- 1963
- Bedrooms
- 4
- Bathrooms
- 3
- Living Sq. Ft
- 2,177
- Lot Size
- 6,900
- Acres
- 0.16
- Lot Location
- Back Yard, Corner Lot, Front Yard, Lawn
- Days on Market
- 0
- Property Type
- Single Family Residential
- Style
- Traditional
- Property Sub Type
- Single Family Residence
- Stories
- Two Levels
Property Description
Picture Perfect Corner Lot Home with a Main Level Master Suite and RV Access/Parking in La Habra! This house has stunning curb appeal, an expansive driveway leading to a 2 car garage with space for RV parking. Step into the 2,177 square foot house and you will notice the open floor plan concept, the large rooms and the many upgrades throughout including recessed lighting and wood flooring. Some highlights of the kitchen include custom wood cabinetry, granite counter tops, stainless steel appliances and more. The spacious living room has a cozy fireplace and direct access to the backyard. The main floor has a downstairs master suite with a walk-in closet, second closet, en-suite bathroom with a dual sink vanity and a walk-in glass shower. The main floor also features an oversized bonus room that can be converted to a possible 5th bedroom. On the second floor you will find the remaining 3 bedrooms, one of which has an en-suite bathroom. The backyard stuns with lush greenery and tall trees for added privacy! The covered patio is perfect for entertaining! This home is one you won't want to miss, schedule your private tour today!
Additional Information
- Appliances
- Dishwasher, Disposal, Gas Oven, Gas Range, Range Hood
- Pool Description
- None
- Fireplace Description
- Gas, Living Room
- Heat
- Central
- Cooling
- Yes
- Cooling Description
- Central Air
- View
- City Lights, Neighborhood
- Exterior Construction
- Drywall, Stucco
- Patio
- Concrete, Covered, Patio
- Roof
- Composition, Shingle
- Garage Spaces Total
- 2
- Sewer
- Public Sewer
- Water
- Public
- School District
- Fullerton Joint Union High
- Middle School
- Imperial
- High School
- Sonora
- Interior Features
- Built-in Features, Ceiling Fan(s), Granite Counters, Open Floorplan, Pantry, Recessed Lighting, Storage, Bedroom on Main Level, Main Level Master
- Attached Structure
- Detached
- Number Of Units Total
- 1
Listing courtesy of Listing Agent: Alex Horowitz (alex@alexhorowitz.com) from Listing Office: Coldwell Banker Diamond.
Listing sold by Allen Soofi from Realty Network
Mortgage Calculator
Based on information from California Regional Multiple Listing Service, Inc. as of . This information is for your personal, non-commercial use and may not be used for any purpose other than to identify prospective properties you may be interested in purchasing. Display of MLS data is usually deemed reliable but is NOT guaranteed accurate by the MLS. Buyers are responsible for verifying the accuracy of all information and should investigate the data themselves or retain appropriate professionals. Information from sources other than the Listing Agent may have been included in the MLS data. Unless otherwise specified in writing, Broker/Agent has not and will not verify any information obtained from other sources. The Broker/Agent providing the information contained herein may or may not have been the Listing and/or Selling Agent.
