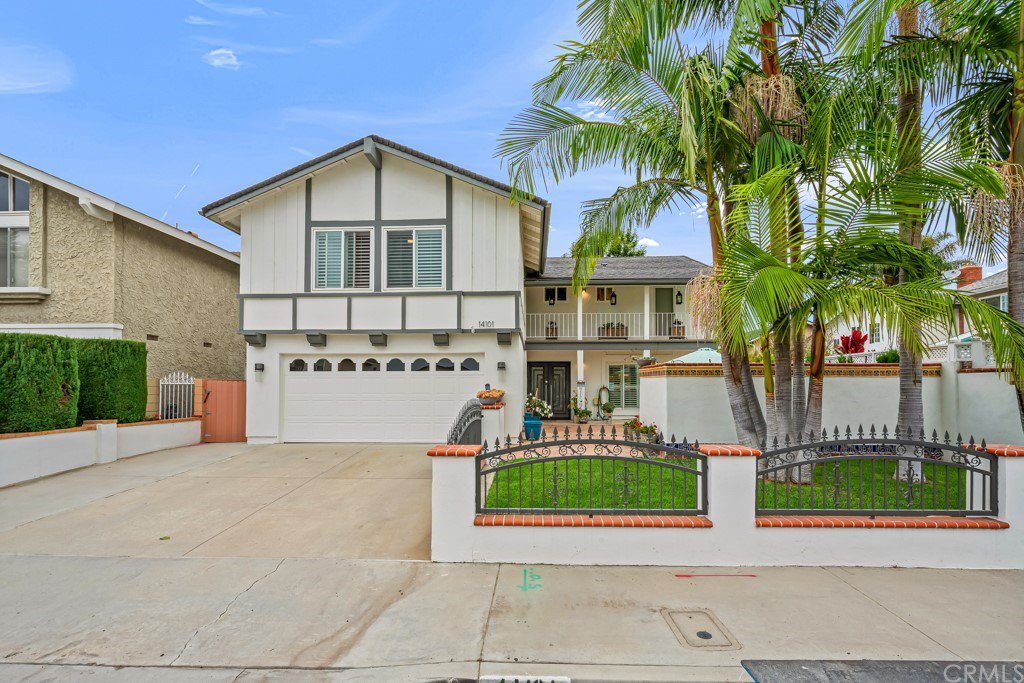14101 Uxbridge Street, Westminster, CA 92683
- $1,225,000
- 4
- BD
- 3
- BA
- 2,401
- SqFt
- Sold Price
- $1,225,000
- List Price
- $1,250,000
- Closing Date
- Nov 19, 2021
- Status
- CLOSED
- MLS#
- PW21220902
- Year Built
- 1972
- Bedrooms
- 4
- Bathrooms
- 3
- Living Sq. Ft
- 2,401
- Lot Size
- 5,200
- Acres
- 0.12
- Lot Location
- 0-1 Unit/Acre
- Days on Market
- 11
- Property Type
- Single Family Residential
- Style
- Patio Home
- Property Sub Type
- Single Family Residence
- Stories
- Two Levels
Property Description
Come see this gorgeous, completely remodeled home by Vignettes Design that was updated only 2 years ago! The exterior has new paint upgrades less than a year ago, along with elegant patio covers that were installed 6 months ago. All the recent upgrades you can ask for are newly completed for you. Also, just 4-6 miles to beaches such as Bolsa Chica State Beach, Sunset Beach, or Seal Beach; the home is located in a quiet community with its own park. This Beautiful two-story family pool home has an open floor plan in the peaceful Westminster Village Park area. As you walk into this home through the new modern double doors, you are treated with an open floorplan that allows living, dining, family/TV room with a well-modernized fireplace, to interact and become the perfect place to entertain guests and dinner parties. Large moldings and baseboards are brand new. The new kitchen itself offers a Jenn-air stainless steel stovetop /oven, slow-closing white kitchen cabinets with granite countertops. The kitchen was enlarged and new lighting was added. The kitchen counter offers a bar area! When you head up to the second floor by way of the modern staircase, you will find wood floors throughout rooms. A welcoming master suite with his and her mirrored sliding closets greets you. A door from the master leads to a gorgeous view of the front courtyard. In addition to the master suite, the three other remodeled rooms upstairs have all new fans and new paint. The giant BONUS ROOM has amazing vaulted ceilings and engineered hardwood floors, smooth ceilings throughout, and a terrace walkway to the master bedroom. This could be considered an entertainment room or a 5th bedroom. Newly installed double patio covers with fans give the backyard pool area a great elegance. This property is located with its own neighborhood park! You won’t find another home like this! The community is conveniently located near highly rated schools, 605/405/22 Freeway, shopping centers, and restaurants.
Additional Information
- Pool
- Yes
- Pool Description
- In Ground, Private
- Fireplace Description
- Family Room
- Heat
- Forced Air
- Cooling
- Yes
- Cooling Description
- Central Air
- View
- None
- Garage Spaces Total
- 2
- Sewer
- Public Sewer
- Water
- Public
- School District
- Westminster Unified
- Elementary School
- Westminster
- Middle School
- Other
- High School
- Westminster
- Interior Features
- Balcony, Ceiling Fan(s), Crown Molding, Unfurnished
- Attached Structure
- Detached
- Number Of Units Total
- 1
Listing courtesy of Listing Agent: Gary Chen (garychenrealty@gmail.com) from Listing Office: Keller Williams Pacific Estate.
Listing sold by Terry McCarty from Coldwell Banker Realty
Mortgage Calculator
Based on information from California Regional Multiple Listing Service, Inc. as of . This information is for your personal, non-commercial use and may not be used for any purpose other than to identify prospective properties you may be interested in purchasing. Display of MLS data is usually deemed reliable but is NOT guaranteed accurate by the MLS. Buyers are responsible for verifying the accuracy of all information and should investigate the data themselves or retain appropriate professionals. Information from sources other than the Listing Agent may have been included in the MLS data. Unless otherwise specified in writing, Broker/Agent has not and will not verify any information obtained from other sources. The Broker/Agent providing the information contained herein may or may not have been the Listing and/or Selling Agent.
