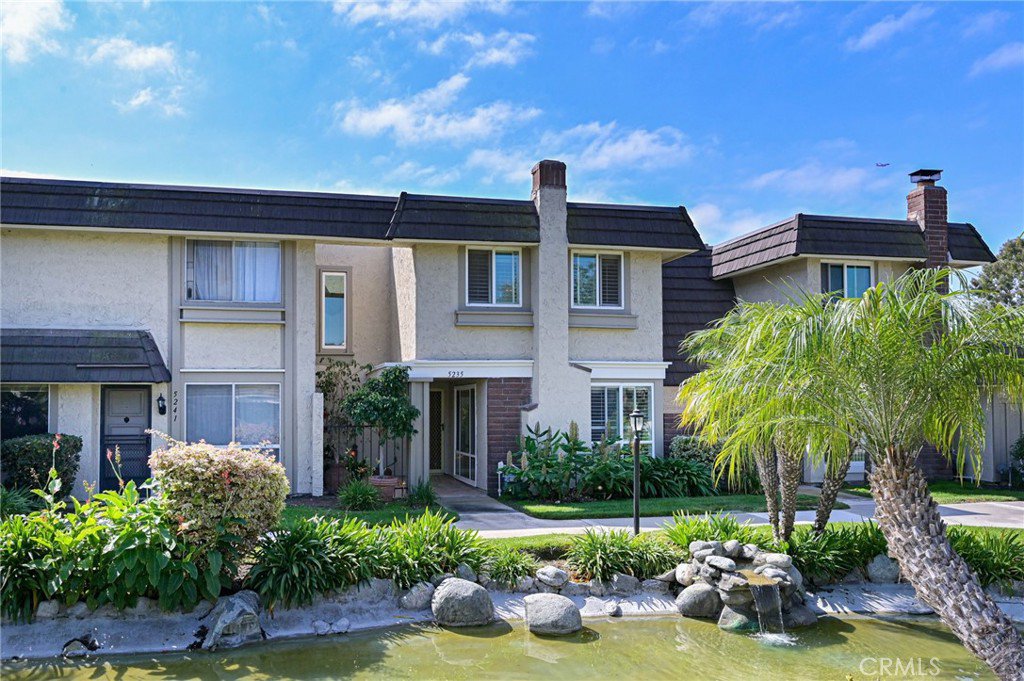5235 Charing Cross Road, Westminster, CA 92683
- $685,000
- 3
- BD
- 3
- BA
- 1,367
- SqFt
- Sold Price
- $685,000
- List Price
- $678,000
- Closing Date
- Oct 25, 2021
- Status
- CLOSED
- MLS#
- PW21204530
- Year Built
- 1972
- Bedrooms
- 3
- Bathrooms
- 3
- Living Sq. Ft
- 1,367
- Lot Size
- 2,012
- Acres
- 0.05
- Lot Location
- 0-1 Unit/Acre
- Days on Market
- 2
- Property Type
- Single Family Residential
- Property Sub Type
- Single Family Residence
- Stories
- Two Levels
- Neighborhood
- Westminster Village
Property Description
***BEAUTIFUL 3 BEDROOM HOME IN THE HIGHLY SOUGHT AFTER COMMUNITY OF WESTMINSTER VILLAGE***Front Patio/Sitting Area Welcomes You To This Bight And Open Floor Plan. Cozy Living Room With Gas Fireplace, Plantation Shutters And Large Window That Opens To The Front Patio Offering An Abundance Of Natural Light. Kitchen Features Beautiful Cabinetry, Plenty Of Countertop Prep Space And Large Window Overlooking The Private Back Patio. Spacious Dining Area With Wainscoting Panels And Sliding Door Is Open To the Kitchen And Patio . First Level Half Bath Is Perfect For Guests. Completing the Lower Level Is The Laundry Room Located Off The Kitchen. Upstairs You Are Greeted By An Open Landing Area With Cabinets Offering Plenty Of Storage. Master Bedroom With Mirrored Wardrobe Closets And Plantation Shutters. Master Bath Features A Tiled Walk-In shower. Two Additional Bedrooms One With A Large Walk-In Closet. Secondary Bath Features A Tub/Shower Combo. Relax In Your Private Back Yard With Covered Patio, Concrete And Brick Floors And Mature Landscaping. Amenities Include: 4 Pools, Tennis Courts, Rec Room, Club House With Pool Table, Children's Playground And Much More. Ideally Located Close To Shopping And Freeways. Hurry This One Won't Last!!!
Additional Information
- HOA
- 290
- Frequency
- Monthly
- Association Amenities
- Billiard Room, Clubhouse, Playground, Pool, Spa/Hot Tub, Tennis Court(s)
- Appliances
- Dishwasher, Electric Range, Microwave, Tankless Water Heater
- Pool Description
- In Ground, Association
- Fireplace Description
- Living Room
- Heat
- Central
- Cooling Description
- None
- View
- None
- Patio
- Brick, Concrete, Covered, Front Porch, Patio
- Garage Spaces Total
- 2
- Sewer
- Public Sewer
- Water
- Public
- School District
- Huntington Beach Union High
- Elementary School
- Eastwood
- Middle School
- Stacy
- High School
- Marina/Westminster
- Interior Features
- Solid Surface Counters, All Bedrooms Up, Walk-In Closet(s)
- Attached Structure
- Attached
- Number Of Units Total
- 1
Listing courtesy of Listing Agent: Susan LaPeter (Sue@Lapeterteam.com) from Listing Office: North Hills Realty.
Listing sold by Elijah Shaw from Ashby & Graff
Mortgage Calculator
Based on information from California Regional Multiple Listing Service, Inc. as of . This information is for your personal, non-commercial use and may not be used for any purpose other than to identify prospective properties you may be interested in purchasing. Display of MLS data is usually deemed reliable but is NOT guaranteed accurate by the MLS. Buyers are responsible for verifying the accuracy of all information and should investigate the data themselves or retain appropriate professionals. Information from sources other than the Listing Agent may have been included in the MLS data. Unless otherwise specified in writing, Broker/Agent has not and will not verify any information obtained from other sources. The Broker/Agent providing the information contained herein may or may not have been the Listing and/or Selling Agent.
