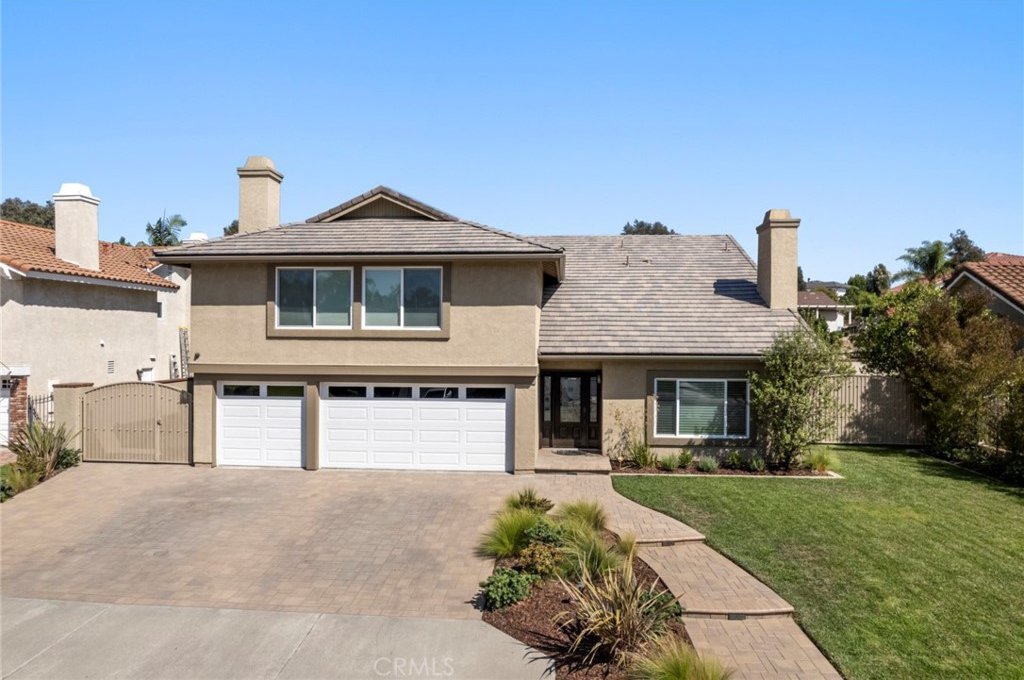5170 Via Brumosa, Yorba Linda, CA 92886
- $1,601,000
- 4
- BD
- 3
- BA
- 3,221
- SqFt
- Sold Price
- $1,601,000
- List Price
- $1,570,000
- Closing Date
- Oct 29, 2021
- Status
- CLOSED
- MLS#
- PW21203229
- Year Built
- 1985
- Bedrooms
- 4
- Bathrooms
- 3
- Living Sq. Ft
- 3,221
- Lot Size
- 8,625
- Acres
- 0.20
- Lot Location
- Back Yard, Close to Clubhouse, Front Yard, Level, Sprinkler System, Yard
- Days on Market
- 4
- Property Type
- Single Family Residential
- Style
- Traditional
- Property Sub Type
- Single Family Residence
- Stories
- Two Levels
- Neighborhood
- East Lake Village Homes (Elvh)
Property Description
East Lake Village living at its finest. This stunning two-story home is located within minutes from the Lake and fantastic Clubhouse. Beautifully landscaped and tastefully remodeled, 5170 Via Brumosa offers 4 bedrooms, 3 bathrooms and a large bonus room. As you enter thru the wide custom front door you'll notice the vaulted ceilings, gorgeous new staircase with new banisters and large living room with fireplace & hardwood floors in the entry, hall, kitchen & family room. The main floor bedroom is a highly sought after feature that also has an adjacent, tasteful remodeled bathroom. The reconfigured kitchen has beautiful cabinetry, stainless steel appliances, large island and spacious walk-in pantry and another pantry with pull out drawers, mini water heater under sink for instant hot water. The kitchen looks out to the backyard that features a covered patio with ceiling fans and lights that makes for a perfect space to entertain. Master bedroom has vaulted ceilings with large walk in closet and an absolutely gorgeous master bathroom. The newly remodeled master bathroom features include: dual sinks, freestanding tub, separate toilet room and large tile shower. The laundry room has been relocated upstairs. The seller converted the downstairs laundry into an attractive mud room. This property also features a 3-car garage with epoxy floors and storage cabinets, dual RV parking, surround sound in family and bonus room and outdoors with in ceiling speakers, newer dual a/c and heating for upstairs and downstairs. All exterior concrete has been replaced & pavers installed for the driveway. Newer Roof. This home is move in ready. Nearby parks, schools, trails, and shopping are a great Benefit to living in this area of Yorba Linda. Award winning schools are also highly desirable.
Additional Information
- HOA
- 87
- Frequency
- Monthly
- Association Amenities
- Boat House, Clubhouse, Sport Court, Fitness Center, Horse Trails, Meeting/Banquet/Party Room, Pool, Spa/Hot Tub, Tennis Court(s), Trail(s)
- Other Buildings
- Shed(s), Boat House
- Appliances
- Double Oven, Dishwasher, Gas Cooktop, Disposal, Gas Oven, Microwave, Refrigerator, Tankless Water Heater
- Pool Description
- Community, Association
- Fireplace Description
- Gas, Gas Starter, Living Room
- Heat
- Central, Fireplace(s)
- Cooling
- Yes
- Cooling Description
- Central Air, Dual
- View
- None
- Exterior Construction
- Drywall, Concrete, Stucco
- Patio
- Concrete, Covered, Open, Patio
- Roof
- Tile
- Garage Spaces Total
- 3
- Sewer
- Public Sewer
- Water
- Public
- School District
- Placentia-Yorba Linda Unified
- Elementary School
- Fairmont
- Middle School
- Bernado
- High School
- Esperanza
- Interior Features
- Ceiling Fan(s), Crown Molding, Cathedral Ceiling(s), Granite Counters, High Ceilings, Pantry, Recessed Lighting, Two Story Ceilings, Wired for Sound, Bedroom on Main Level, Walk-In Pantry, Walk-In Closet(s)
- Attached Structure
- Detached
- Number Of Units Total
- 1
Listing courtesy of Listing Agent: Mandy Hobson (mandyhobson1@yahoo.com) from Listing Office: eXp Realty of California Inc.
Listing sold by KALPESH MISTRY from Believe in Dreams Realty
Mortgage Calculator
Based on information from California Regional Multiple Listing Service, Inc. as of . This information is for your personal, non-commercial use and may not be used for any purpose other than to identify prospective properties you may be interested in purchasing. Display of MLS data is usually deemed reliable but is NOT guaranteed accurate by the MLS. Buyers are responsible for verifying the accuracy of all information and should investigate the data themselves or retain appropriate professionals. Information from sources other than the Listing Agent may have been included in the MLS data. Unless otherwise specified in writing, Broker/Agent has not and will not verify any information obtained from other sources. The Broker/Agent providing the information contained herein may or may not have been the Listing and/or Selling Agent.
