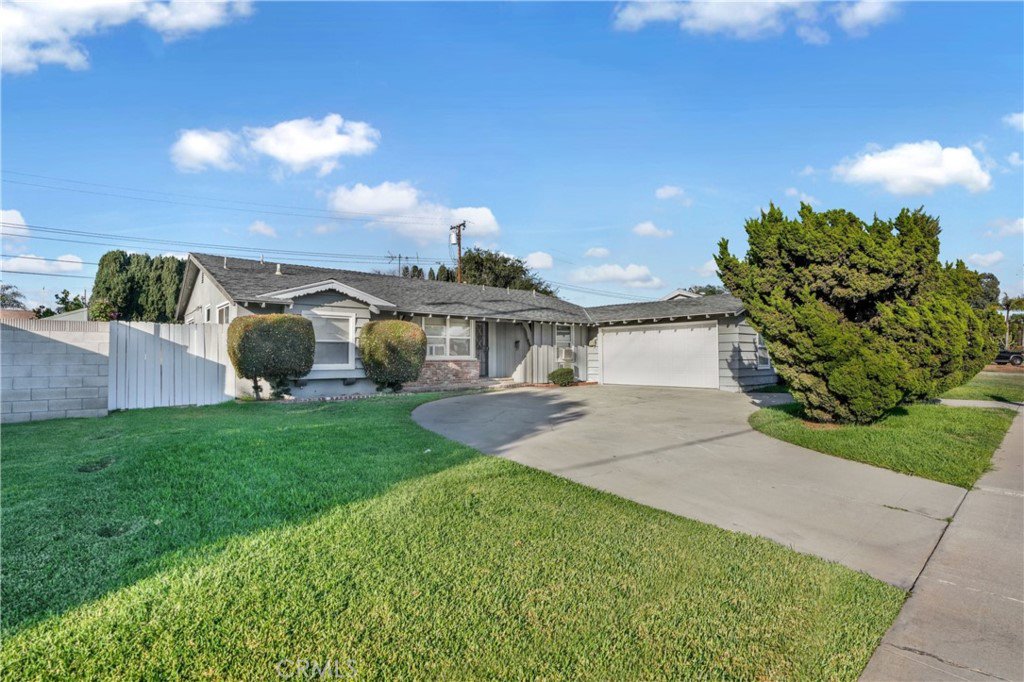525 W Madison Avenue, Placentia, CA 92870
- $795,000
- 4
- BD
- 2
- BA
- 1,564
- SqFt
- Sold Price
- $795,000
- List Price
- $819,000
- Closing Date
- Nov 05, 2021
- Status
- CLOSED
- MLS#
- PW21203218
- Year Built
- 1958
- Bedrooms
- 4
- Bathrooms
- 2
- Living Sq. Ft
- 1,564
- Lot Size
- 8,292
- Acres
- 0.19
- Lot Location
- Back Yard, Front Yard, Sprinklers In Rear, Sprinklers In Front, Sprinklers Timer, Street Level, Yard
- Days on Market
- 0
- Property Type
- Single Family Residential
- Style
- Ranch
- Property Sub Type
- Single Family Residence
- Stories
- One Level
- Neighborhood
- Other
Property Description
WELCOME HOME! This 4 bed, 2 full bath house is a single level ranch style home with a spacious floor plan and large front and back yards. As you walk into the house, you are greeted by an entryway with a built-in cabinet for additional storage along with a storage closet. The entryway leads into the spacious living room with newly refinished hardwood floors and a skylight for additional natural lighting. There is a sliding glass door in the living room that leads to the back yard covered patio. The back yard wraps around the back and side of the house with a lot size of over 8,200 SF. The living room also connects to the kitchen and the bedrooms that also have refinished hardwood flooring. On one side of the living room, there is a hallway that leads to three of the spacious bedrooms and shared bathroom. On the other side of the living room is another hallway near the entryway that leads to the large master bedroom and master bath. The large country kitchen has an open floor plan concept with a built-in gas stove, electric oven, and dishwasher along with plenty of cabinet space and butcher block countertops. There is also a separate laundry room adjacent to the kitchen with both gas and electric dryer hookups. The laundry room has a door that leads out to the side yard of the house near the attached two-car garage. The house also has two fireplaces, one in the living room and one in the kitchen. The garage has plenty of room for two large cars and also comes with a built-in workshop table and storage. The house has been freshly painted, the wood floors have been resurfaced, and the windows have been upgraded to double-pane. There are two ceiling fans in the living room and a fan in each of the bedrooms and the kitchen. Although there is no central AC, there are AC wall units in three of the bedrooms including the master suite. The house comes with central heat. This property is within walking distance to several schools, restaurants, and grocery stores. No HOA or land lease. Don't miss this opportunity to purchase this property and turn it into your dream home!
Additional Information
- Other Buildings
- Storage, Workshop
- Appliances
- Barbecue, Dishwasher, Electric Oven, Gas Range, Range Hood
- Pool Description
- None
- Fireplace Description
- Kitchen, Living Room
- Heat
- Central
- Cooling
- Yes
- Cooling Description
- Wall/Window Unit(s)
- View
- Neighborhood
- Exterior Construction
- Stucco, Wood Siding, Copper Plumbing
- Patio
- Concrete, Patio, Screened
- Roof
- Composition
- Garage Spaces Total
- 2
- Sewer
- Public Sewer
- Water
- Public
- School District
- Placentia-Yorba Linda Unified
- Elementary School
- Topaz
- Middle School
- Tuffree
- High School
- El Dorado
- Interior Features
- Ceiling Fan(s), Open Floorplan, Recessed Lighting, Storage, Unfurnished, All Bedrooms Down, Workshop
- Attached Structure
- Detached
- Number Of Units Total
- 1
Listing courtesy of Listing Agent: Travis Patterson (travis@bizwiserealty.com) from Listing Office: Bizwise Realty, Inc..
Listing sold by Bonnie Rodriguez from RE/MAX New Dimension
Mortgage Calculator
Based on information from California Regional Multiple Listing Service, Inc. as of . This information is for your personal, non-commercial use and may not be used for any purpose other than to identify prospective properties you may be interested in purchasing. Display of MLS data is usually deemed reliable but is NOT guaranteed accurate by the MLS. Buyers are responsible for verifying the accuracy of all information and should investigate the data themselves or retain appropriate professionals. Information from sources other than the Listing Agent may have been included in the MLS data. Unless otherwise specified in writing, Broker/Agent has not and will not verify any information obtained from other sources. The Broker/Agent providing the information contained herein may or may not have been the Listing and/or Selling Agent.
