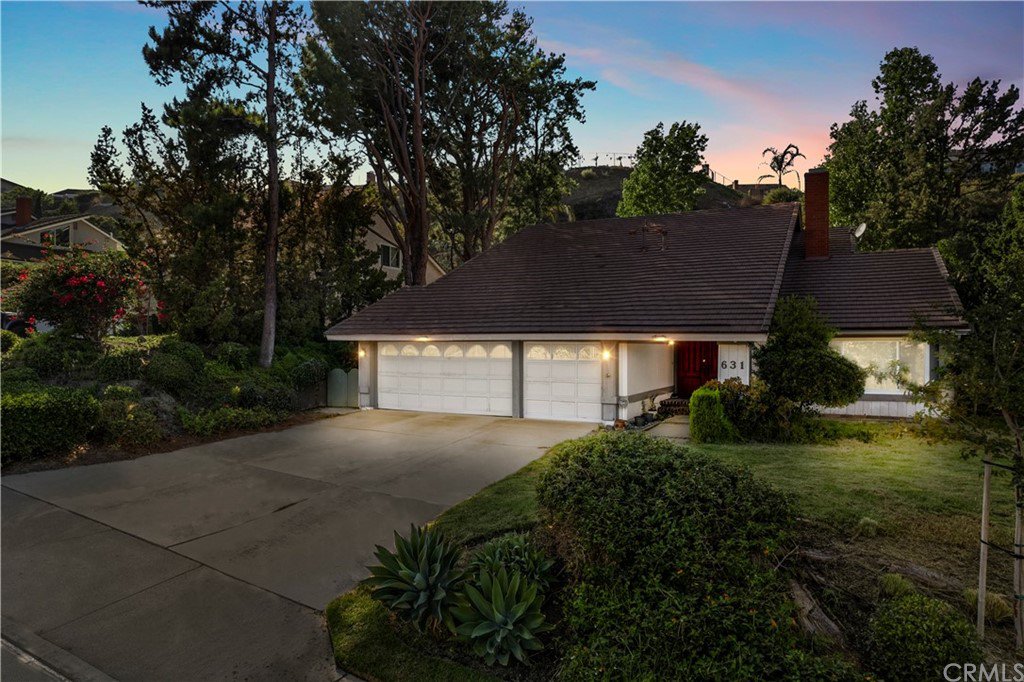631 S Covered Wagon, Anaheim Hills, CA 92807
- $1,125,000
- 4
- BD
- 3
- BA
- 2,689
- SqFt
- Sold Price
- $1,125,000
- List Price
- $1,100,000
- Closing Date
- Oct 20, 2021
- Status
- CLOSED
- MLS#
- PW21202961
- Year Built
- 1980
- Bedrooms
- 4
- Bathrooms
- 3
- Living Sq. Ft
- 2,689
- Lot Size
- 13,825
- Acres
- 0.32
- Lot Location
- Back Yard, Cul-De-Sac, Front Yard, Lawn, Sprinkler System, Yard
- Days on Market
- 0
- Property Type
- Single Family Residential
- Property Sub Type
- Single Family Residence
- Stories
- Two Levels
- Neighborhood
- Quail Ridge (Qurd)
Property Description
Welcome to this Anaheim Hills Home on nearly 1/3 of an acre lot in the desirable community of Quail Ridge on a quiet double cul-de-sac street! Enjoy the tranquil fully landscaped, private lush park-like backyard with covered patios, and a peek-a-boo view of the hills. Welcoming double door entry Off the formal living room with a unique step-down built-in conversation area with a double-sided fireplace leading to the formal dining room. This home is extremely light & bright with an Open Floor plan with dramatic cathedral vaulted ceilings throughout, you will appreciate the upgraded kitchen with reverse osmosis, granite counters with tile backsplash, stainless steel appliances, under cabinet lighting with a counter bar and breakfast nook. The spacious separate family room has a cozy fireplace with mantel & hearth, wet bar, and 2 sliders to the tranquil yard with lush landscaping an amazing backyard retreat. This home offers a convenient main floor bedroom and bathroom with three more bedrooms upstairs. The spacious primary bedroom has a fireplace and private balcony that overlooks a private paradise of hillside and mountain peek-a-boo views, the primary bath has his and hers mirrored closets with built-in organizers, granite counters with double custom hammered brushed nickel sinks and faucets. In addition, convenient inside laundry room, direct access 3 car garage with built-in cabinets & custom epoxy flooring, Newer windows through-out, EVSE BMW iCharging Station, extensive camera system, water softener system, nest thermostat, newer 50-gal water heater, newer energy-efficient furnace, and A/C with new ducting & attic insulation, scraped ceilings, room for a fantasy pool and so much more! Close to parks, hiking/horse trails, top-ranked schools, AH golf course, AH Stable Club, shopping, restaurants, entertainment, and more! This home is a must-see to appreciate & priced to sell! Check out the amazing photos, floorplans and 360 tour of the backyard through Matterport!
Additional Information
- HOA
- 75
- Frequency
- Monthly
- Second HOA
- $160
- Association Amenities
- Maintenance Grounds
- Appliances
- Built-In Range, Double Oven, Dishwasher, Gas Cooktop, Disposal, Gas Water Heater, Microwave, Water Softener, Water Heater
- Pool Description
- None
- Fireplace Description
- Dining Room, Family Room, Living Room, Master Bedroom, Multi-Sided, Raised Hearth
- Heat
- Central
- Cooling
- Yes
- Cooling Description
- Central Air
- View
- Hills, Peek-A-Boo, Trees/Woods
- Patio
- Rear Porch, Concrete, Covered, Front Porch, Patio, Porch
- Roof
- Concrete
- Garage Spaces Total
- 3
- Sewer
- Public Sewer
- Water
- Public
- School District
- Orange Unified
- Elementary School
- Imperial
- Middle School
- El Rancho
- High School
- Canyon
- Interior Features
- Beamed Ceilings, Built-in Features, Balcony, Ceiling Fan(s), Cathedral Ceiling(s), Granite Counters, High Ceilings, Open Floorplan, Recessed Lighting, Storage, Bedroom on Main Level, Dressing Area, Walk-In Closet(s)
- Attached Structure
- Detached
- Number Of Units Total
- 1
Listing courtesy of Listing Agent: James Festini (James@JamesFestini.com) from Listing Office: eXp Realty of California Inc..
Listing sold by Zach McCabe from Redfin
Mortgage Calculator
Based on information from California Regional Multiple Listing Service, Inc. as of . This information is for your personal, non-commercial use and may not be used for any purpose other than to identify prospective properties you may be interested in purchasing. Display of MLS data is usually deemed reliable but is NOT guaranteed accurate by the MLS. Buyers are responsible for verifying the accuracy of all information and should investigate the data themselves or retain appropriate professionals. Information from sources other than the Listing Agent may have been included in the MLS data. Unless otherwise specified in writing, Broker/Agent has not and will not verify any information obtained from other sources. The Broker/Agent providing the information contained herein may or may not have been the Listing and/or Selling Agent.
