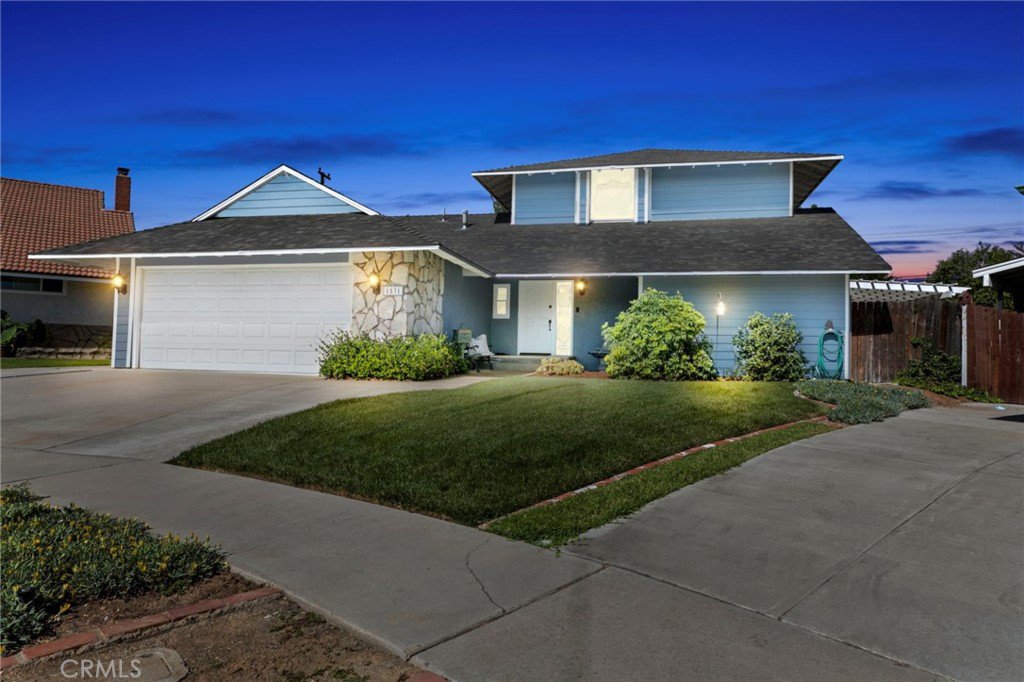1531 Waterbury Way, La Habra, CA 90631
- $970,000
- 4
- BD
- 3
- BA
- 2,302
- SqFt
- Sold Price
- $970,000
- List Price
- $900,000
- Closing Date
- Oct 20, 2021
- Status
- CLOSED
- MLS#
- PW21202667
- Year Built
- 1965
- Bedrooms
- 4
- Bathrooms
- 3
- Living Sq. Ft
- 2,302
- Lot Size
- 10,800
- Acres
- 0.25
- Lot Location
- Cul-De-Sac
- Days on Market
- 0
- Property Type
- Single Family Residential
- Style
- Contemporary
- Property Sub Type
- Single Family Residence
- Stories
- Multi Level
Property Description
Warm and inviting, this fanastic split level home blends suburban calm with nearby shopping and amenities. This floor plan offers many options to accomodate the way you live today. The living room's huge picture windows bring the outside in and the very modern white stack rock fireplace adds pizzazz. The formal dining room also has those great, large picture windows - like dining al fresco without the bugs. Watch the game with friends and family in the step down family room. With its rustic fireplace and doors to the back yard, this is a great spot to entertain or just relax at the end of a busy day. Also on this level is a terrific home office that affords privacy from the rest of the hustle and bustle in the house, along with a convenient powder room. The expansive eat-in kitchen has been tastefully updated and opens onto the side patio for those nights you'd like to BBQ under the pergola and enjoy the great outdoors. The huge wrap-around patio means large gatherings aren't out of the question - the current owners hosted a back yard wedding not so long ago. The first floor master suite is a terrific set up that could be a great option for folks with mom/dad or adult children living with them. The 3 upstairs bedrooms all have gorgeous hardwood floors with a large shared bathroom. The solar panels which will keep your electricity expenses in check as will the whole house fan - cools the house down in a jiffy on those evenings you return home to find the house hot and stuffy. The recently installed, zoned HVAC system is great, too. What are you waiting for? Schedule your private showing today.
Additional Information
- Other Buildings
- Shed(s)
- Appliances
- Double Oven, Dishwasher, Electric Oven, Gas Cooktop, Disposal, Range Hood, Water Heater
- Pool Description
- None
- Fireplace Description
- Family Room, Gas Starter, Living Room, Wood Burning
- Heat
- Central
- Cooling
- Yes
- Cooling Description
- Central Air, Attic Fan
- View
- None
- Exterior Construction
- Stone Veneer, Stucco, Wood Siding, Copper Plumbing
- Patio
- Concrete, Covered, Front Porch
- Roof
- Composition
- Garage Spaces Total
- 2
- Sewer
- Public Sewer
- Water
- Public
- School District
- Fullerton Joint Union High
- Interior Features
- Ceiling Fan(s), Granite Counters, In-Law Floorplan, Recessed Lighting, Entrance Foyer, Main Level Master
- Attached Structure
- Detached
- Number Of Units Total
- 1
Listing courtesy of Listing Agent: Jane Noltensmeier (jane@soldbyjane.realtor) from Listing Office: T.N.G. Real Estate Consultants.
Listing sold by Joe Bereczki from ReMax College Park Realty
Mortgage Calculator
Based on information from California Regional Multiple Listing Service, Inc. as of . This information is for your personal, non-commercial use and may not be used for any purpose other than to identify prospective properties you may be interested in purchasing. Display of MLS data is usually deemed reliable but is NOT guaranteed accurate by the MLS. Buyers are responsible for verifying the accuracy of all information and should investigate the data themselves or retain appropriate professionals. Information from sources other than the Listing Agent may have been included in the MLS data. Unless otherwise specified in writing, Broker/Agent has not and will not verify any information obtained from other sources. The Broker/Agent providing the information contained herein may or may not have been the Listing and/or Selling Agent.
