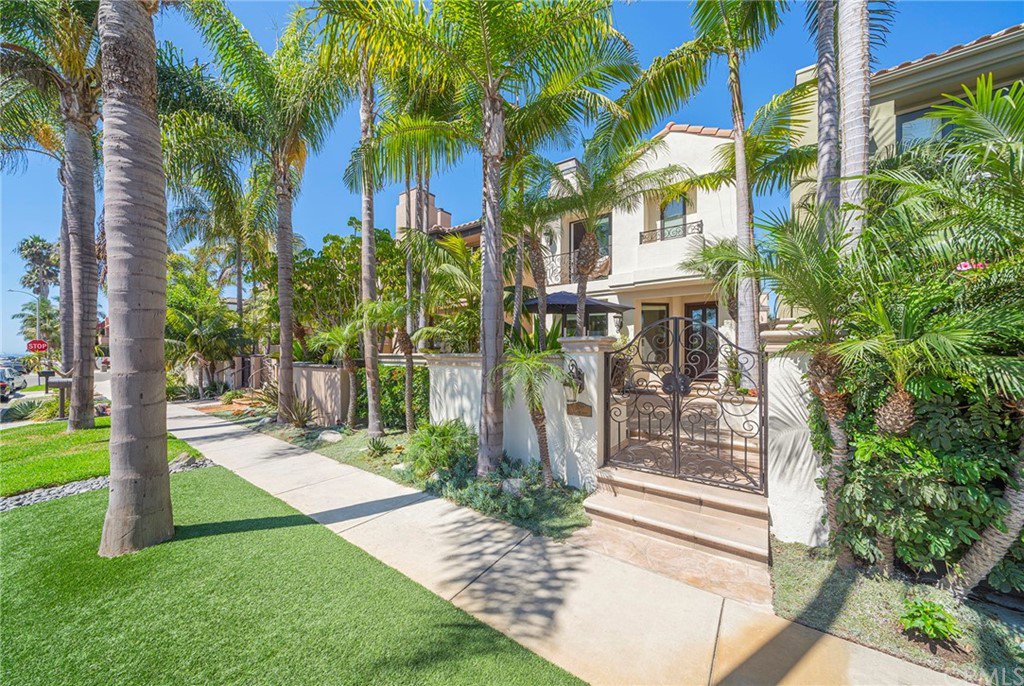409 22nd Street, Huntington Beach, CA 92648
- $2,042,000
- 3
- BD
- 4
- BA
- 2,891
- SqFt
- Sold Price
- $2,042,000
- List Price
- $1,995,000
- Closing Date
- Nov 30, 2021
- Status
- CLOSED
- MLS#
- PW21202435
- Year Built
- 1993
- Bedrooms
- 3
- Bathrooms
- 4
- Living Sq. Ft
- 2,891
- Lot Size
- 2,950
- Acres
- 0.07
- Lot Location
- Front Yard, Landscaped, Zero Lot Line
- Days on Market
- 0
- Property Type
- Single Family Residential
- Style
- Mediterranean
- Property Sub Type
- Single Family Residence
- Stories
- Two Levels
- Neighborhood
- Ocean Pointe (Ocpt)
Property Description
Experience Luxury in this absolutely stunning home which has been meticulously upgraded (over $400,000 in the remodel was spent) with the finest finishes available. Enjoy the ocean breeze while entertaining on the enclosed front patio with built in fountain or soak up the sun and view the sunset on the rooftop deck with wine refrigerator and refreshments bar steps away. Enter the lower level through the front door or through the patio doors; this lower level offers a highly functional floor plan with multiple seating areas, all covered in limestone flooring. With a perfect flow sit in the formal living area with gas fireplace and custom mantle, entertain in the formal dining room with built in custom cherry cabinetry, Cohiba granite bar with storage closet or step into the family room to relax with an oversized limestone fire surround all open to the gourmet kitchen. The kitchen with custom cherry cabinetry is a chef’s dream with top-of-the-line appliances including built-in Sub-Zero, Six-Burner Wolf Range & Wolf Microwave and Miele Dishwasher. The gorgeous Breccia Capria marble counters and backsplash with vertical grooves give the kitchen a refined feeling. Journey up the limestone staircase and transition to mahogany wood floors with an open office by the stairs with custom cabinetry and bookshelves. The laundry room is perfectly located between the three spacious bedrooms, each with their own en-suite bathrooms. The master retreat is spacious with natural light offering a gas fireplace, ample closet space, serene bathroom with walk-in shower and soaking tub, dual sinks with stone flooring and counter tops complete the retreat. Features like Pella triple-pane windows with built in shades, surround sound system, LED lighting, copper gutters and copper chimney caps (3), mahogany garage door with epoxy floor, cabinetry, Culligan water softener and reverse osmosis system, Toto Neorest bidets, Kichler outdoor lighting, Baldwin door hardware, Central AC + Heating System and so much more make this home exquisitely detailed and perfect in many ways. Located mid-fourth block from the stunning Pacific Ocean (& Dog Beach) or drive 2 blocks to Seacliff Country Club for a round of golf or some tennis. Then minutes to Huntington Beach Pier, Main Street Village, Pasea Hotel, Shops & Dining Destinations at Pacific City (Tanner’s, Bear Flag Fish Co, & The Bungalow), Pier Plaza, entertainment, and more!
Additional Information
- Appliances
- 6 Burner Stove, Barbecue, Dishwasher, Disposal, Microwave, Refrigerator, Range Hood, Vented Exhaust Fan
- Pool Description
- None
- Fireplace Description
- Family Room, Living Room, Master Bedroom
- Heat
- Central
- Cooling
- Yes
- Cooling Description
- Central Air
- View
- Coastline
- Patio
- Enclosed, Front Porch, Patio, Stone
- Garage Spaces Total
- 2
- Sewer
- Public Sewer
- Water
- Public
- School District
- Huntington Beach Union High
- Interior Features
- Balcony, Block Walls, Bar, All Bedrooms Up, Walk-In Closet(s)
- Attached Structure
- Detached
- Number Of Units Total
- 1
Listing courtesy of Listing Agent: Colin Jones (colin@colinkjones.com) from Listing Office: Red Door Previews.
Listing sold by Brandice Presley from First Team Real Estate
Mortgage Calculator
Based on information from California Regional Multiple Listing Service, Inc. as of . This information is for your personal, non-commercial use and may not be used for any purpose other than to identify prospective properties you may be interested in purchasing. Display of MLS data is usually deemed reliable but is NOT guaranteed accurate by the MLS. Buyers are responsible for verifying the accuracy of all information and should investigate the data themselves or retain appropriate professionals. Information from sources other than the Listing Agent may have been included in the MLS data. Unless otherwise specified in writing, Broker/Agent has not and will not verify any information obtained from other sources. The Broker/Agent providing the information contained herein may or may not have been the Listing and/or Selling Agent.
