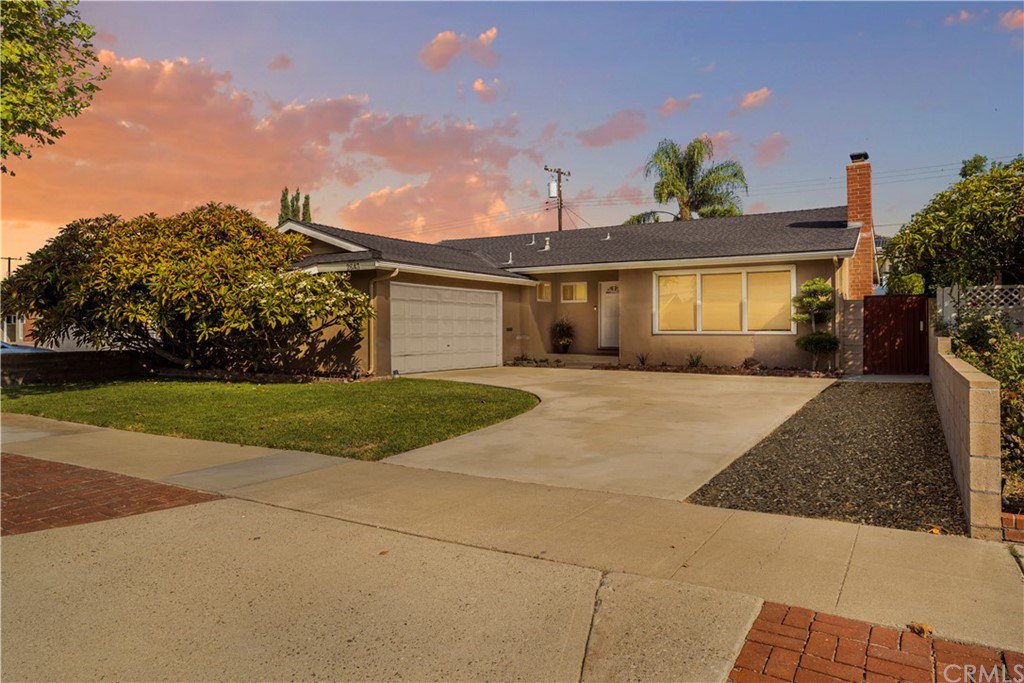2643 E Quincy Avenue, Orange, CA 92867
- $925,000
- 3
- BD
- 2
- BA
- 1,619
- SqFt
- Sold Price
- $925,000
- List Price
- $915,000
- Closing Date
- Nov 08, 2021
- Status
- CLOSED
- MLS#
- PW21201055
- Year Built
- 1959
- Bedrooms
- 3
- Bathrooms
- 2
- Living Sq. Ft
- 1,619
- Lot Size
- 6,200
- Acres
- 0.14
- Lot Location
- Back Yard, Front Yard, Sprinklers In Rear, Sprinklers In Front, Yard
- Days on Market
- 0
- Property Type
- Single Family Residential
- Style
- Ranch
- Property Sub Type
- Single Family Residence
- Stories
- One Level
- Neighborhood
- Presidential Tract
Property Description
BRAND NEW FLOORING INSTALLED ON 9/29/21 IN KITCHEN, LIVING ROOM AND 2 BATHROOMS!! A very desirable home located in the Presidential Tract near Villa Park. This beautifully upgraded home features 3 large bedrooms and 2 remodeled bathrooms. The open concept kitchen opens to the family room and dining room. The spacious front living room has a large custom front picture window for great lighting and a fireplace for warm, cozy nights. The interior of the home is upgraded with central air conditioning/heating, dual pane windows and custom front living room window, wood floors throughout and travertine tiles in kitchen and entry, mirrored closet sliders in all 3 bedrooms with large closets for plenty of storage space. The well-appointed kitchen with island includes wine/beverage fridge, beautiful wood cabinets, granite counters, stainless steel appliances including a new dishwasher, refrigerator, washer, and dryer. Sliding door off kitchen that leads to backyard with a large concrete covered patio and spacious yard. The exterior of home has an excellent curb appeal as well as long curved driveway that offers additional parking. This property is located in the sought-after Villa Park School District, nearby shopping and dining options, Historic Downtown Orange, Chapman University, and easy access to the 55, 91 & 22 freeways. HURRY THIS IS A MUST SEE AND WONT LAST LONG!
Additional Information
- Appliances
- Dishwasher, Disposal, Gas Range, Refrigerator
- Pool Description
- None
- Fireplace Description
- Gas, Masonry, Wood Burning
- Heat
- Central
- Cooling
- Yes
- Cooling Description
- Central Air
- View
- Neighborhood
- Exterior Construction
- Concrete, Copper Plumbing
- Patio
- Concrete, Covered, Deck, Front Porch, Open, Patio
- Roof
- Composition
- Garage Spaces Total
- 2
- Sewer
- Sewer Tap Paid
- Water
- Public
- School District
- Orange Unified
- Elementary School
- Call District
- Middle School
- Cerro Villa
- High School
- Villa Park
- Interior Features
- Block Walls, All Bedrooms Down
- Attached Structure
- Detached
- Number Of Units Total
- 1
Listing courtesy of Listing Agent: Michael Ricigliano (MikeDJFinancial@gmail.com) from Listing Office: D J Financial Corporation.
Listing sold by Michael Brown from Berkshire Hathaway HomeService
Mortgage Calculator
Based on information from California Regional Multiple Listing Service, Inc. as of . This information is for your personal, non-commercial use and may not be used for any purpose other than to identify prospective properties you may be interested in purchasing. Display of MLS data is usually deemed reliable but is NOT guaranteed accurate by the MLS. Buyers are responsible for verifying the accuracy of all information and should investigate the data themselves or retain appropriate professionals. Information from sources other than the Listing Agent may have been included in the MLS data. Unless otherwise specified in writing, Broker/Agent has not and will not verify any information obtained from other sources. The Broker/Agent providing the information contained herein may or may not have been the Listing and/or Selling Agent.
