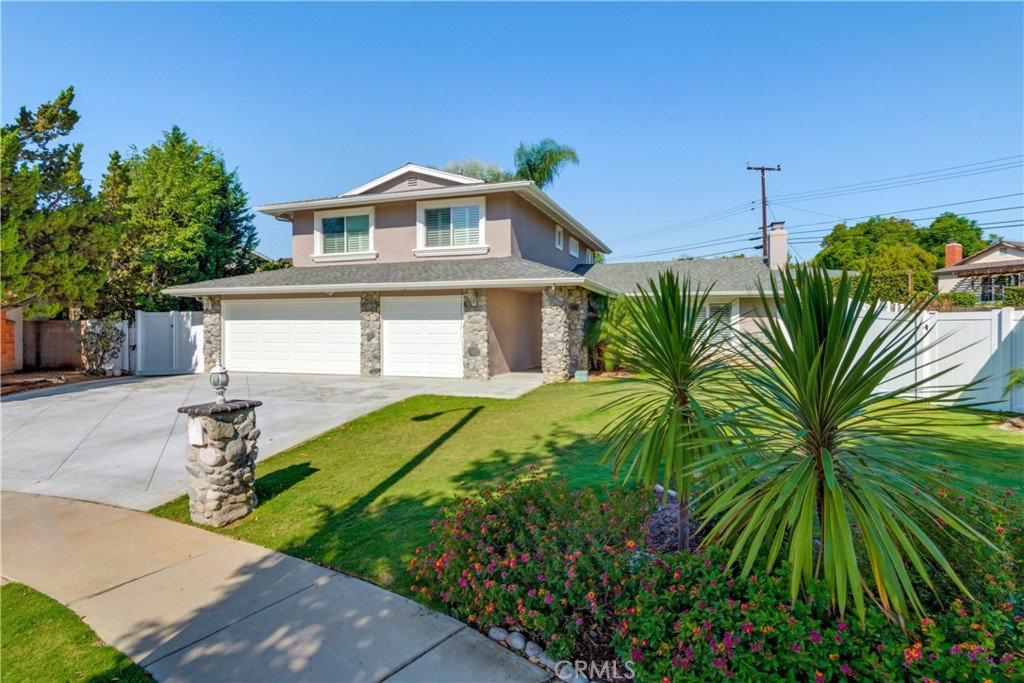1943 Key Drive, Placentia, CA 92870
- $1,150,000
- 4
- BD
- 3
- BA
- 2,248
- SqFt
- Sold Price
- $1,150,000
- List Price
- $999,900
- Closing Date
- Nov 01, 2021
- Status
- CLOSED
- MLS#
- PW21200557
- Year Built
- 1969
- Bedrooms
- 4
- Bathrooms
- 3
- Living Sq. Ft
- 2,248
- Lot Size
- 7,000
- Acres
- 0.16
- Lot Location
- Back Yard, Front Yard, Landscaped, Sprinkler System
- Days on Market
- 0
- Property Type
- Single Family Residential
- Style
- Contemporary
- Property Sub Type
- Single Family Residence
- Stories
- Two Levels
Property Description
Privacy and tranquility awaits you at 1943 Key Drive!! This home is perfect for entertaining family and friends on those warm summer and cool winter nights. With beautiful and extraordinary features from a remodeled kitchen, downstairs bedroom, downstairs full bath and so much more. Just off the kitchen step outside to the loggia, with a specular view of the pool. The backyard features two tempered glass fire pits on each side, along with a "rock" style pool, spa, waterfall and slide. To the side of the loggia there is a playground area with a swing and climbing set for kids of all ages. As you head up the stairs to your sizable primary bedroom with a custom walk-In closet and its updated primary bathroom it is time to relax and enjoy all the comforts this home has to offer. There are two spacious secondary bedrooms upstairs with lots of natural light throughout the daytime. Another wonderful appointment is a Solar System, fully paid for so your utility bills are low. This home is located close to shopping centers, adjacent to Fullerton and located next to an Award winning Elementary School!!!
Additional Information
- Appliances
- Gas Cooktop, Gas Oven, Gas Range, Range Hood, Water Heater
- Pool
- Yes
- Pool Description
- Heated, In Ground, Private, Salt Water, Waterfall
- Fireplace Description
- Living Room
- Heat
- Central, Fireplace(s)
- Cooling
- Yes
- Cooling Description
- Central Air
- View
- None
- Patio
- Covered, Patio
- Garage Spaces Total
- 3
- Sewer
- Public Sewer
- Water
- Public
- School District
- Placentia-Yorba Linda Unified
- Elementary School
- Sierra Vista
- Middle School
- Tuffree
- High School
- El Dorado
- Interior Features
- Granite Counters, Pull Down Attic Stairs, Storage, All Bedrooms Up, Walk-In Closet(s)
- Attached Structure
- Detached
- Number Of Units Total
- 1
Listing courtesy of Listing Agent: Amy Lais (amy.lais@gmail.com) from Listing Office: Exit Alliance Realty.
Listing sold by Kirt Olson from Pacific Legacy R.E. & Inv, Inc
Mortgage Calculator
Based on information from California Regional Multiple Listing Service, Inc. as of . This information is for your personal, non-commercial use and may not be used for any purpose other than to identify prospective properties you may be interested in purchasing. Display of MLS data is usually deemed reliable but is NOT guaranteed accurate by the MLS. Buyers are responsible for verifying the accuracy of all information and should investigate the data themselves or retain appropriate professionals. Information from sources other than the Listing Agent may have been included in the MLS data. Unless otherwise specified in writing, Broker/Agent has not and will not verify any information obtained from other sources. The Broker/Agent providing the information contained herein may or may not have been the Listing and/or Selling Agent.
