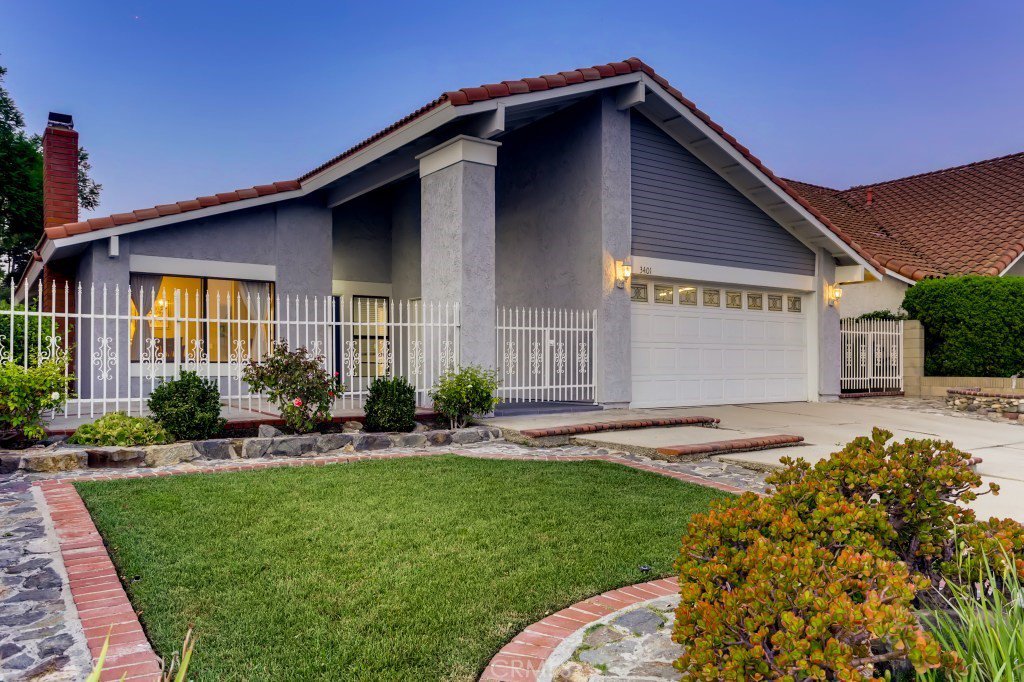3401 Pecan Street, Irvine, CA 92606
- $1,022,000
- 4
- BD
- 2
- BA
- 1,680
- SqFt
- Sold Price
- $1,022,000
- List Price
- $989,000
- Closing Date
- Oct 28, 2021
- Status
- CLOSED
- MLS#
- PW21199984
- Year Built
- 1979
- Bedrooms
- 4
- Bathrooms
- 2
- Living Sq. Ft
- 1,680
- Lot Size
- 5,500
- Acres
- 0.13
- Lot Location
- 0-1 Unit/Acre, Front Yard, Sprinklers In Rear, Sprinklers In Front, Sprinklers Timer, Sprinklers On Side
- Days on Market
- 2
- Property Type
- Single Family Residential
- Style
- Contemporary
- Property Sub Type
- Single Family Residence
- Stories
- One Level
- Neighborhood
- College Park (Cp)
Property Description
Precious Hidden Gem Single story home in the upscale neighborhood! You will fall in love with this beautiful home in the most prestigious Irvine City College Park dream neighborhood, minutes away from Distinguished College Park Elementary School shopping, fwy access, club house, huge park, play area and the pools! Perfectly situated at the end of the quiet street in an upscaled respected community! One of the largest plan homes is almost 1700 Sq Ft. of indoor space available in the area featuring 4 bedrooms and 2 full bathrooms, living and dining area, large spacious kitchen with family room. One of the bedrooms can be used as an office for remote working professionals. Fully upgraded kitchen offers Granite Countertop, fine cabinetry, and high-end Thermador Stainless Steel appliances! Travertine and designer carpet floorings. Finished large 2 car garage, newly installed entryway slate tiles and front porch perfect for evening chill out. Elegance at its best and move-in-ready! For a virtual tour, please copy and paste the link: https://my.matterport.com/show/?m=KXjD8xsF94o&mls=1
Additional Information
- HOA
- 55
- Frequency
- Monthly
- Association Amenities
- Meeting Room, Barbecue, Picnic Area, Playground, Pool, Sauna, Spa/Hot Tub
- Appliances
- Dishwasher, Electric Oven, Gas Range, Water To Refrigerator
- Pool Description
- Community, Association
- Fireplace Description
- Living Room
- Heat
- Forced Air
- Cooling Description
- None, Wall/Window Unit(s)
- View
- None
- Exterior Construction
- Asphalt, Drywall, Stucco
- Patio
- Front Porch
- Roof
- Tile
- Garage Spaces Total
- 2
- Sewer
- Public Sewer
- Water
- Public
- School District
- Irvine Unified
- Interior Features
- Built-in Features, Granite Counters, High Ceilings, Open Floorplan, Recessed Lighting, All Bedrooms Down, Bedroom on Main Level, Main Level Master
- Attached Structure
- Detached
- Number Of Units Total
- 1
Listing courtesy of Listing Agent: Ather Khan (ak@avegateam.com) from Listing Office: Keller Williams Realty.
Listing sold by Katherine Huynh from First Team Real Estate
Mortgage Calculator
Based on information from California Regional Multiple Listing Service, Inc. as of . This information is for your personal, non-commercial use and may not be used for any purpose other than to identify prospective properties you may be interested in purchasing. Display of MLS data is usually deemed reliable but is NOT guaranteed accurate by the MLS. Buyers are responsible for verifying the accuracy of all information and should investigate the data themselves or retain appropriate professionals. Information from sources other than the Listing Agent may have been included in the MLS data. Unless otherwise specified in writing, Broker/Agent has not and will not verify any information obtained from other sources. The Broker/Agent providing the information contained herein may or may not have been the Listing and/or Selling Agent.
