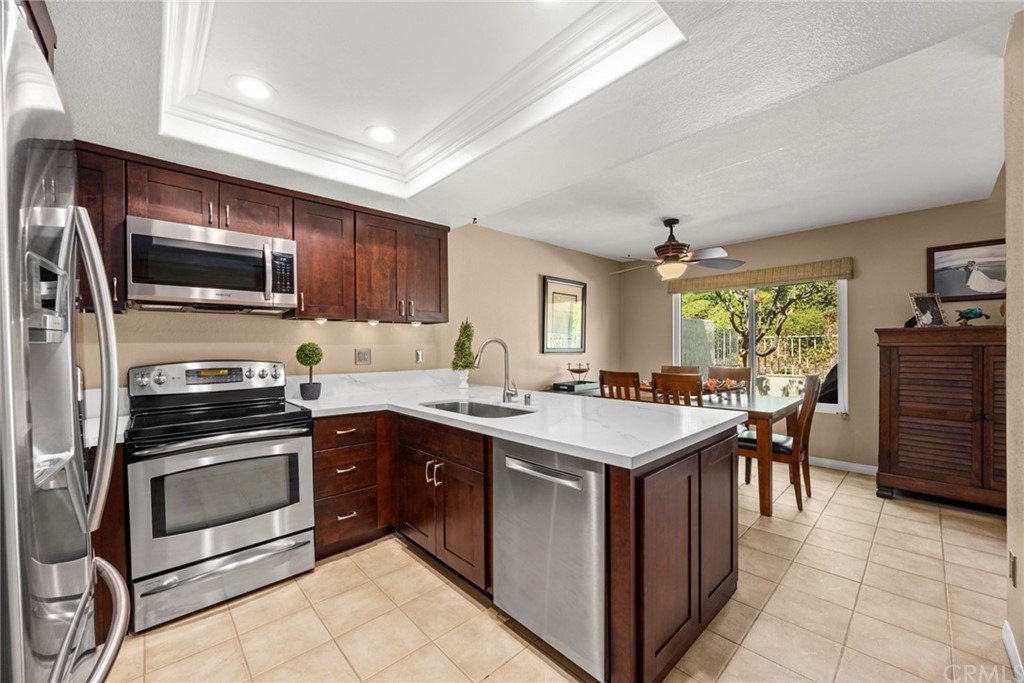957 Creekside Drive Unit 117, Fullerton, CA 92833
- $685,000
- 2
- BD
- 3
- BA
- 1,186
- SqFt
- Sold Price
- $685,000
- List Price
- $649,888
- Closing Date
- Oct 19, 2021
- Status
- CLOSED
- MLS#
- PW21199636
- Year Built
- 1979
- Bedrooms
- 2
- Bathrooms
- 3
- Living Sq. Ft
- 1,186
- Lot Location
- Greenbelt, Near Public Transit, Street Level
- Days on Market
- 0
- Property Type
- Condo
- Property Sub Type
- Condominium
- Stories
- Two Levels
- Neighborhood
- Malvern Creek (Mlvc)
Property Description
Welcome to this warm and inviting two bedroom unit, tucked deep into the development boasting a desirable open floor plan. Soaring wood beamed ceilings immediately capture your attention upon entering. Step inside the spacious living room with brick accented fireplace, and a wall of windows that brings in the pleasant landscaped views. The brand new show-stopping kitchen will surely be the favorite gathering place in this home. Sleek quartz counters top shaker-style cabinetry with generous storage and plentiful meal prep areas, and as a bonus a full complement of appliances including an enticing wine fridge. The easy flowing lower level makes entertaining family and friends a breeze, just open the generous slider and expand the versatility of the main floor. Upstairs leads to the incredible primary suite, with sleeping quarters that rival million dollar homes. Attractive beamed ceilings, shuttered windows, mirrored wardrobe doors, and a full bath with vanity. A second bedroom and full bath complete this level. Backyard enjoyment begins on the sun-soaked patio, surrounded by planters that will appeal to any green thumb gardener. Direct access into the two-car garage with laundry service. The Malvern Creek neighborhood boasts mature landscaping that create an inviting ambiance for early morning or evening strolls, two sparkling pools, and an ideal location within walking distance to desired shopping, restaurants and more.
Additional Information
- HOA
- 266
- Frequency
- Monthly
- Association Amenities
- Maintenance Grounds, Management, Pool, Spa/Hot Tub
- Appliances
- Convection Oven, Dishwasher, Electric Range, Disposal, Microwave, Water Heater
- Pool Description
- Fenced, Association
- Fireplace Description
- Gas Starter, Living Room, Masonry
- Heat
- Forced Air
- Cooling
- Yes
- Cooling Description
- Central Air
- View
- Neighborhood
- Patio
- Concrete
- Roof
- Tile
- Garage Spaces Total
- 2
- Sewer
- Public Sewer
- Water
- Public
- School District
- Fullerton Joint Union High
- Elementary School
- Robert Fisler
- Middle School
- Robert Fisler
- High School
- Sunny Hills
- Interior Features
- Beamed Ceilings, Ceiling Fan(s), High Ceilings, Open Floorplan, Two Story Ceilings, All Bedrooms Up
- Attached Structure
- Attached
- Number Of Units Total
- 1
Listing courtesy of Listing Agent: Carole Geronsin (Carole@TheGeronsins.com) from Listing Office: BHHS CA Properties.
Listing sold by Eunice Park from RE/MAX Universal Realty
Mortgage Calculator
Based on information from California Regional Multiple Listing Service, Inc. as of . This information is for your personal, non-commercial use and may not be used for any purpose other than to identify prospective properties you may be interested in purchasing. Display of MLS data is usually deemed reliable but is NOT guaranteed accurate by the MLS. Buyers are responsible for verifying the accuracy of all information and should investigate the data themselves or retain appropriate professionals. Information from sources other than the Listing Agent may have been included in the MLS data. Unless otherwise specified in writing, Broker/Agent has not and will not verify any information obtained from other sources. The Broker/Agent providing the information contained herein may or may not have been the Listing and/or Selling Agent.
