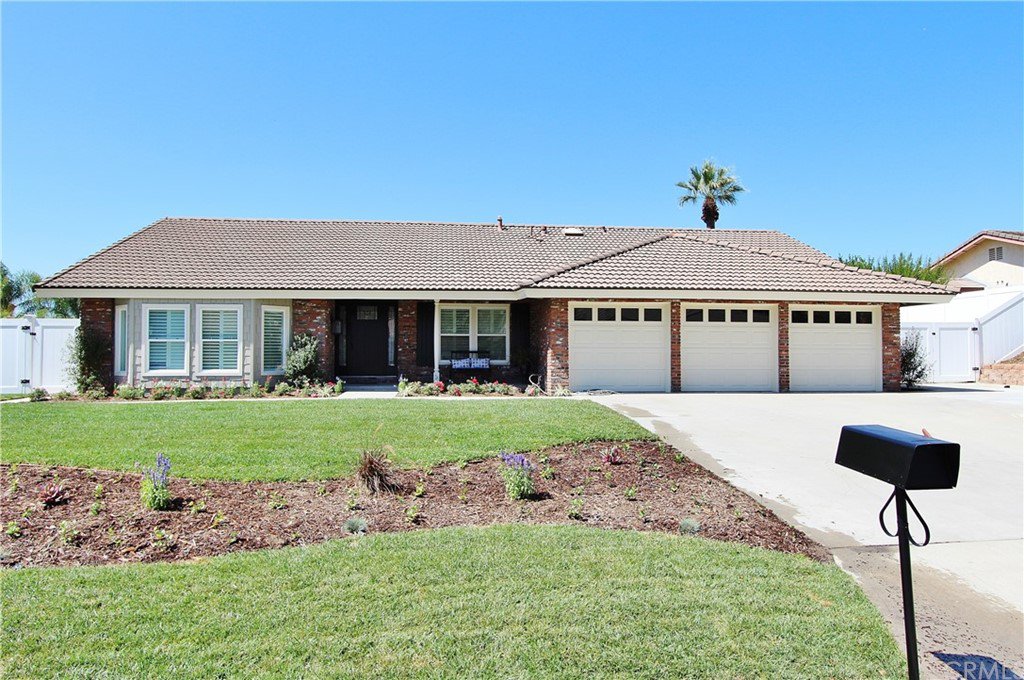6051 Sandy Hill Lane, Yorba Linda, CA 92886
- $1,480,000
- 3
- BD
- 2
- BA
- 2,184
- SqFt
- Sold Price
- $1,480,000
- List Price
- $1,329,000
- Closing Date
- Sep 30, 2021
- Status
- CLOSED
- MLS#
- PW21198402
- Year Built
- 1974
- Bedrooms
- 3
- Bathrooms
- 2
- Living Sq. Ft
- 2,184
- Lot Size
- 14,420
- Acres
- 0.33
- Days on Market
- 2
- Property Type
- Single Family Residential
- Property Sub Type
- Single Family Residence
- Stories
- One Level
- Neighborhood
- Parkside Estates (Park)
Property Description
Beautifully remodeled single story home in the highly sought after Parkside Estates. Enjoy a short golf cart ride to esteemed Yorba Linda Country Club, where you can enjoy incredible championship Golf, Swimming, Tennis, and many more amenities. The surrounding area also boasts nearby biking and hiking trails as well as a park area for the kids. You will instantly feel the privacy of this close knit community. This home has a brand new feel, features include: a separate drop down living room with vaulted, beamed ceilings. The family area has a fireplace and multiple windows, plus a slider to the rear yard to create ample natural light and is open to the Kitchen, which has all new cabinets, enormous counter space with new quartz countertops, a large pantry, canned lighting, new appliances, and an island with addition seating and pendant lighting. There is new flooring, plumbing and lighting fixtures throughout the home. The master bedroom has vaulted beamed ceilings with a wall length closet, and connects to the master bath with walk-in shower, a separate free-standing tub, and double sinks. Both additional bedrooms are spacious and have access to the hall bath with double sinks, linen cabinet, and newly tiled tub/shower combo. Other features include: new front and rear landscaping, newer irrigation system on timer, a large 3 car garage, possible RV parking on either side of the home, a flat useable large lot, new rear fencing, new interior and exterior doors, and free and clear solar (not leased). There is no Mello Roos Tax, or HOA dues, plus you are located in the award winning Placentia, Yorba Linda School district. This is a rare find!!
Additional Information
- Pool Description
- None
- Fireplace Description
- Family Room
- Heat
- Central
- Cooling
- Yes
- Cooling Description
- Central Air
- View
- Peek-A-Boo
- Garage Spaces Total
- 3
- Sewer
- Public Sewer, Sewer Tap Paid
- Water
- Public
- School District
- Placentia-Yorba Linda Unified
- Interior Features
- Beamed Ceilings, Cathedral Ceiling(s), Pantry, Recessed Lighting, Sunken Living Room
- Attached Structure
- Detached
- Number Of Units Total
- 1
Listing courtesy of Listing Agent: Brad Kerr (Brad.Kerr@sbcglobal.net) from Listing Office: Corcoran Global Living.
Listing sold by Grace Yoo from RE/MAX One
Mortgage Calculator
Based on information from California Regional Multiple Listing Service, Inc. as of . This information is for your personal, non-commercial use and may not be used for any purpose other than to identify prospective properties you may be interested in purchasing. Display of MLS data is usually deemed reliable but is NOT guaranteed accurate by the MLS. Buyers are responsible for verifying the accuracy of all information and should investigate the data themselves or retain appropriate professionals. Information from sources other than the Listing Agent may have been included in the MLS data. Unless otherwise specified in writing, Broker/Agent has not and will not verify any information obtained from other sources. The Broker/Agent providing the information contained herein may or may not have been the Listing and/or Selling Agent.
