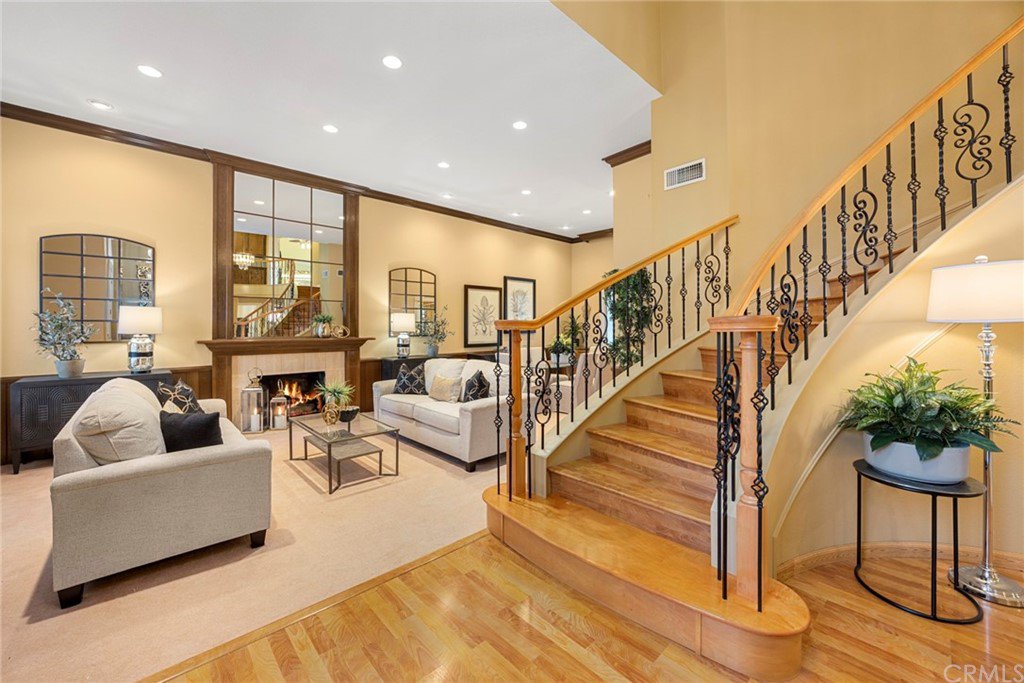5549 Paseo Gilberto, Yorba Linda, CA 92886
- $1,550,000
- 5
- BD
- 4
- BA
- 3,940
- SqFt
- Sold Price
- $1,550,000
- List Price
- $1,499,000
- Closing Date
- Oct 07, 2021
- Status
- CLOSED
- MLS#
- PW21197655
- Year Built
- 1978
- Bedrooms
- 5
- Bathrooms
- 4
- Living Sq. Ft
- 3,940
- Lot Size
- 15,040
- Acres
- 0.35
- Lot Location
- Front Yard, Garden, Sprinklers In Rear, Sprinklers In Front, Sprinklers Timer, Sprinklers On Side, Sprinkler System, Yard
- Days on Market
- 0
- Property Type
- Single Family Residential
- Style
- Spanish
- Property Sub Type
- Single Family Residence
- Stories
- One Level, Two Levels
- Neighborhood
- Estates Ib - East Lake Village (Ee1b)
Property Description
Come home to East Lake Village * This one of a kind, gorgeous Huntington floorplan has an impressive, 1200 SF main floor expansion adding a 600sf master suite with kitchenerte and a 600sf main floor bonus room makes this home "live" like a single level * Meticulously cared for for 35 years by same owner, this home has a great flow and location! Front yard with mature landscaping and fully pavered driveway and walkway leads to front door. Fabulous cathedral ceilings at foyer, formal living and dining rooms. Formal living room with stunning floor to ceiling fireplace is adjoining to formal dining room, each with added storage under the windows. Kitchen with nook has maple cabinetry, solid surface countertops, tile flooring, nearly new built in refrigerator, double ovens, microwave over the gas cooktop. Beautiful family room with bamboo floors, a fireplace and built ins opens to added approx 600 sf bonus room with French doors leading to backyard. Off the added bonus room is the downstairs 600 SF (approx) guest quarters complete with BEAUTIFUL KITCHENETTE, full bath with walk in shower, French doors leading to yard, large walk on closet and private entrance. A second (in orig plan) mainfloor bedroom (#5) has closet and is used as office. Mainfloor bathroom next to laundry room is updated and shower was replaced by a closet. Up the gracefully curving wrought iron staircase is the master suite with vaulted ceilings and a third fireplace, bamboo flooring, updated master bath with cultured travertine countertops, shower and flooring, jetted tub and walk in closet. Additionally there are two more bedrooms each with bamboo flooring and a full bath with dual vanity. Upgrades include Pella windows throughout, bamboo flooring, all baths are upgraded, tankless water heater and separate HVAC for add on. Backyard has a large, beautifully pavered patio covered by a large shade tree, lawn area, and view of sunsets looking out over green belt area. Gated side yard as well with 6 ft clearance. Private backyard, and home is located about 1 block from the 15 acre lake and then 3 more blocks to East Lake clubhouse, community pools, sports courts and boat house. East Lake Olympic sized pool and gym are located south of the lake on Village Center. East Lake Village is planned community consisting of 12 "Villages" with Village Center Dr running down the middle. The 15 acre, man-made lake is the centerpiece. Schools of attendance are Fairmont, Bernardo Yorba and Esperanza High.
Additional Information
- HOA
- 87
- Frequency
- Monthly
- Association Amenities
- Boat House, Clubhouse, Sport Court, Fitness Center, Maintenance Grounds, Outdoor Cooking Area, Playground, Pool, Spa/Hot Tub
- Other Buildings
- Boat House
- Appliances
- Double Oven, Dishwasher, Gas Cooktop, Disposal, Microwave, Refrigerator
- Pool Description
- Association
- Fireplace Description
- Family Room, Living Room, Master Bedroom
- Heat
- Forced Air
- Cooling
- Yes
- Cooling Description
- Dual
- View
- Park/Greenbelt, Trees/Woods
- Roof
- Concrete
- Garage Spaces Total
- 3
- Sewer
- Public Sewer
- Water
- Public
- School District
- Placentia-Yorba Linda Unified
- Elementary School
- Fairmont
- Middle School
- Bernardo Yorba
- High School
- Esperanza
- Interior Features
- Built-in Features, Ceiling Fan(s), Cathedral Ceiling(s), In-Law Floorplan, Open Floorplan, Paneling/Wainscoting, Stone Counters, Recessed Lighting, Bar, Bedroom on Main Level, Main Level Master, Multiple Master Suites, Walk-In Closet(s)
- Attached Structure
- Detached
- Number Of Units Total
- 1
Listing courtesy of Listing Agent: Stefanie Leal (stefanieleal2@gmail.com) from Listing Office: Keller Williams Realty.
Listing sold by Tony Fletcher from eXp Realty of California Inc
Mortgage Calculator
Based on information from California Regional Multiple Listing Service, Inc. as of . This information is for your personal, non-commercial use and may not be used for any purpose other than to identify prospective properties you may be interested in purchasing. Display of MLS data is usually deemed reliable but is NOT guaranteed accurate by the MLS. Buyers are responsible for verifying the accuracy of all information and should investigate the data themselves or retain appropriate professionals. Information from sources other than the Listing Agent may have been included in the MLS data. Unless otherwise specified in writing, Broker/Agent has not and will not verify any information obtained from other sources. The Broker/Agent providing the information contained herein may or may not have been the Listing and/or Selling Agent.
