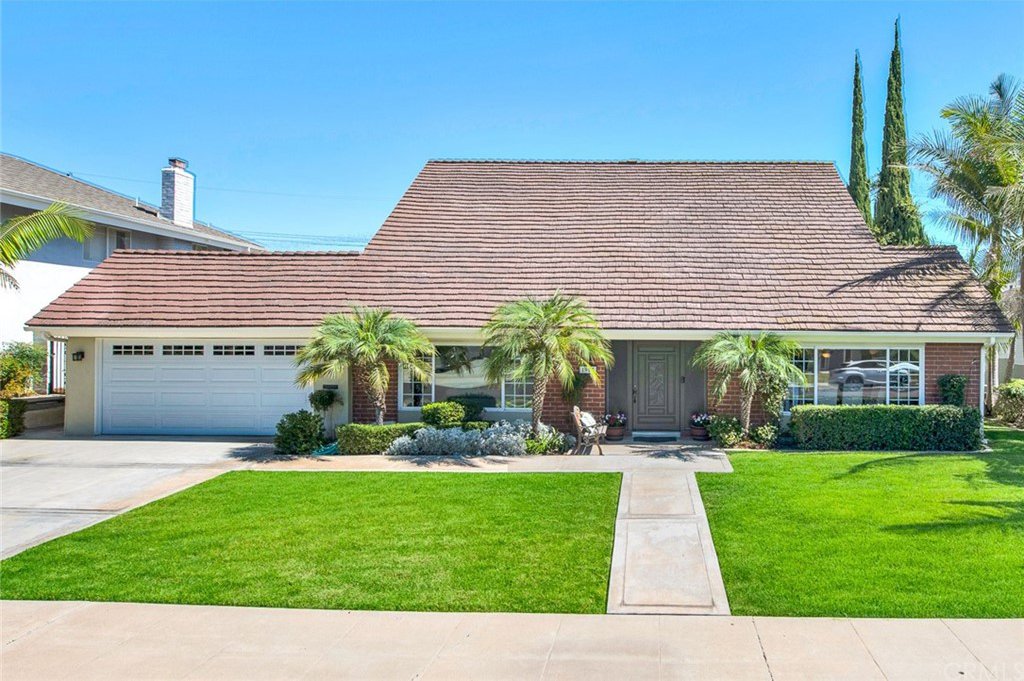1953 N Fern Street, Orange, CA 92867
- $1,300,000
- 5
- BD
- 3
- BA
- 2,803
- SqFt
- Sold Price
- $1,300,000
- List Price
- $1,198,000
- Closing Date
- Oct 20, 2021
- Status
- CLOSED
- MLS#
- PW21197607
- Year Built
- 1965
- Bedrooms
- 5
- Bathrooms
- 3
- Living Sq. Ft
- 2,803
- Lot Size
- 8,000
- Acres
- 0.18
- Lot Location
- Back Yard, Front Yard, Sprinklers In Rear, Sprinklers In Front, Lawn, Landscaped, Level, Rectangular Lot, Sprinklers Timer, Sprinklers On Side, Sprinkler System, Street Level, Walkstreet
- Days on Market
- 0
- Property Type
- Single Family Residential
- Style
- Traditional
- Property Sub Type
- Single Family Residence
- Stories
- Two Levels
- Neighborhood
- Other
Property Description
Pride of ownership is evident in this Meredith Acres 5 Bedroom, 3 Bath home that the owners have extensively remodeled and upgraded thinking this would be their forever home. Just bring your toothbrush (and of course your furniture) and start living the beautiful life as everything has been done. With the exception of the kitchen that has porcelain tile flooring, all of the flooring throughout the house is new. The home was refurbished this summer with new paint throughout, remodeled bathrooms, recessed lighting, crown and baseboard moldings, paneled doors and more! With a permitted enclosed patio room right next to the downstairs bedroom there is a perfect set-up for parents or in-laws. The over-size Dining and Living rooms both have new high end “wood” vinyl flooring and look out over the front garden. The kitchen with its stainless Thermador appliances, custom wood cabinetry including 2 Lazy Susans, travertine back splash, tile floor and under cabinet lighting, opens to the family room, complete with brick fireplace, new vinyl flooring, plus sliders to the very private back yard. This is a perfect set up for entertaining family and friends. Upstairs there is new carpeting and the three secondary bedrooms that share a remodeled bath. The Master suite offers an updated bath with both large tub and separate shower. While not permitted, the 5th bedroom was completed from unfinished attic space using the plans from another property with the same floor plan for this very large upstairs bedroom complete with vaulted ceiling and huge walk-in closet (approximately 272 sq ft). The private block wall enclosed yard boasts a beautiful pebble tech, brick bordered fenced pool, with 3 water spills and automatic fill, plus a covered patio with ceiling fan and a small lawn area for pets. This gorgeous home could be yours! You can walk to Ralphs shopping center, the Coffee Grove, 3 Villa Park schools and Orange Lutheran.
Additional Information
- Appliances
- Built-In Range, Dishwasher, Electric Oven, Gas Range, Gas Water Heater, Microwave, Refrigerator, Range Hood, Water To Refrigerator, Water Heater
- Pool
- Yes
- Pool Description
- Fenced, Gunite, Heated, Pebble, Private, Waterfall
- Fireplace Description
- Family Room, Gas Starter
- Heat
- Central, Fireplace(s)
- Cooling
- Yes
- Cooling Description
- Central Air
- View
- None
- Exterior Construction
- Brick, Plaster, Stucco
- Patio
- Glass Enclosed, Open, Patio, Porch, Screened
- Roof
- Other
- Garage Spaces Total
- 2
- Sewer
- Public Sewer
- Water
- Public
- School District
- Orange Unified
- Interior Features
- Crown Molding, Cathedral Ceiling(s), In-Law Floorplan, Stone Counters, Recessed Lighting, Attic, Bedroom on Main Level, Entrance Foyer
- Attached Structure
- Detached
- Number Of Units Total
- 1
Listing courtesy of Listing Agent: Lesslie Giacobbi (giacobbigroup@gmail.com) from Listing Office: Seven Gables Real Estate.
Listing sold by Michael Lockwood from eXp Realty of California Inc
Mortgage Calculator
Based on information from California Regional Multiple Listing Service, Inc. as of . This information is for your personal, non-commercial use and may not be used for any purpose other than to identify prospective properties you may be interested in purchasing. Display of MLS data is usually deemed reliable but is NOT guaranteed accurate by the MLS. Buyers are responsible for verifying the accuracy of all information and should investigate the data themselves or retain appropriate professionals. Information from sources other than the Listing Agent may have been included in the MLS data. Unless otherwise specified in writing, Broker/Agent has not and will not verify any information obtained from other sources. The Broker/Agent providing the information contained herein may or may not have been the Listing and/or Selling Agent.
