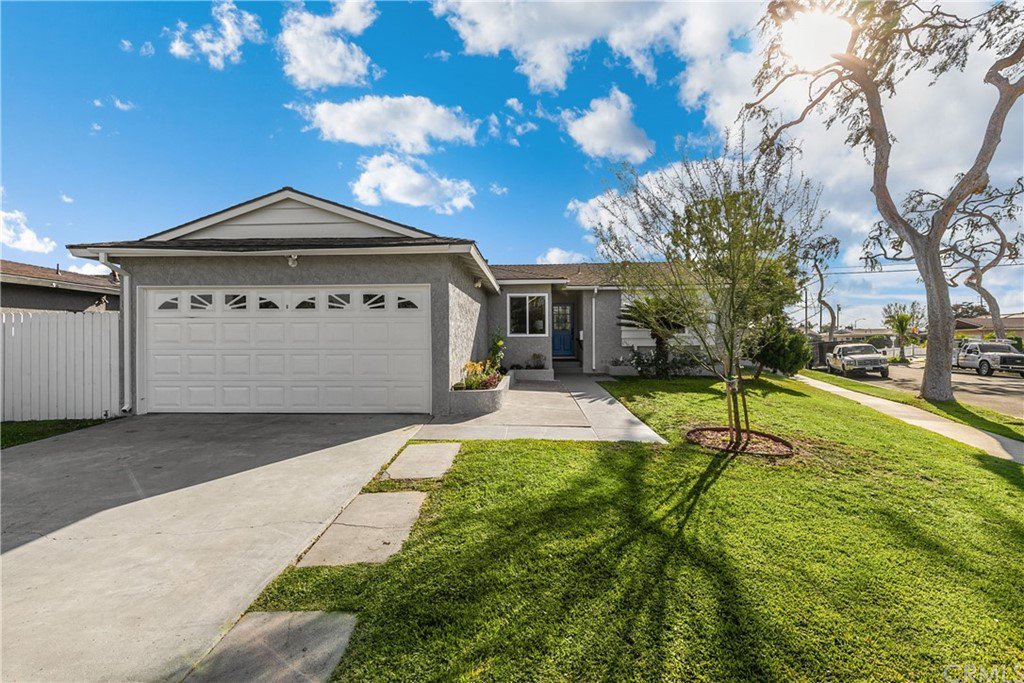2340 Thorne Avenue, La Habra, CA 90631
- $900,000
- 4
- BD
- 2
- BA
- 1,300
- SqFt
- Sold Price
- $900,000
- List Price
- $849,000
- Closing Date
- Jan 13, 2022
- Status
- CLOSED
- MLS#
- PW21197510
- Year Built
- 1955
- Bedrooms
- 4
- Bathrooms
- 2
- Living Sq. Ft
- 1,300
- Lot Size
- 7,000
- Acres
- 0.16
- Lot Location
- 6-10 Units/Acre
- Days on Market
- 0
- Property Type
- Single Family Residential
- Property Sub Type
- Single Family Residence
- Stories
- One Level
- Neighborhood
- -
Property Description
Welcome home to this newly renovated, designer inspired 4 bedroom home in the heart of La Habra! Single story with open floor plan perfect for entertaining guests. Upon entering, you'll find large, open living & dining areas, new flooring, recessed lighting, designer colors & light fixtures which add to the feeling of comfort and style. Freshly painted and an abundance of natural light creates a warm, comfortable environment! Four bedrooms and two remodeled baths provides plenty of space for everyone. The kitchen is as beautiful as it is functional. White cabinetry, deep utility sink & stainless steel appliances give the kitchen a clean, contemporary look. Inside laundry off of kitchen with door to the backyard. Oversize glass patio doors in living area bring the outside in and lead to wonderful outdoor space. Huge patio and large wrap around yard with avocado, lemon and guava trees. Large corner lot with only 1 neighbor. Exterior of home has been recently painted. New exterior and interior doors, windows replaced, solar panels, tankless water heater, added insulation. Over $200,000 spent in renovations to make it move in ready! Lowell Joint School District, an award-winning school district, makes this a bonus. Close to shopping, restaurants, schools and more! Make this immaculate, turnkey home your own!
Additional Information
- Appliances
- Dishwasher, Gas Range, Microwave, Tankless Water Heater
- Pool Description
- None
- Heat
- Forced Air
- Cooling
- Yes
- Cooling Description
- Central Air
- View
- Neighborhood
- Patio
- Concrete, Front Porch, Patio
- Garage Spaces Total
- 2
- Sewer
- Public Sewer
- Water
- Public
- School District
- Lowell Joint Unified
- Elementary School
- Jordan
- Middle School
- Rancho Starbuck
- High School
- La Habra
- Interior Features
- Open Floorplan, All Bedrooms Down
- Attached Structure
- Detached
- Number Of Units Total
- 1
Listing courtesy of Listing Agent: Chinita Stalzer (chinita@stalzerteam.com) from Listing Office: eXp Realty of California Inc..
Listing sold by RICHARD REYES from EXP REALTY OF CALIFORNIA INC
Mortgage Calculator
Based on information from California Regional Multiple Listing Service, Inc. as of . This information is for your personal, non-commercial use and may not be used for any purpose other than to identify prospective properties you may be interested in purchasing. Display of MLS data is usually deemed reliable but is NOT guaranteed accurate by the MLS. Buyers are responsible for verifying the accuracy of all information and should investigate the data themselves or retain appropriate professionals. Information from sources other than the Listing Agent may have been included in the MLS data. Unless otherwise specified in writing, Broker/Agent has not and will not verify any information obtained from other sources. The Broker/Agent providing the information contained herein may or may not have been the Listing and/or Selling Agent.
