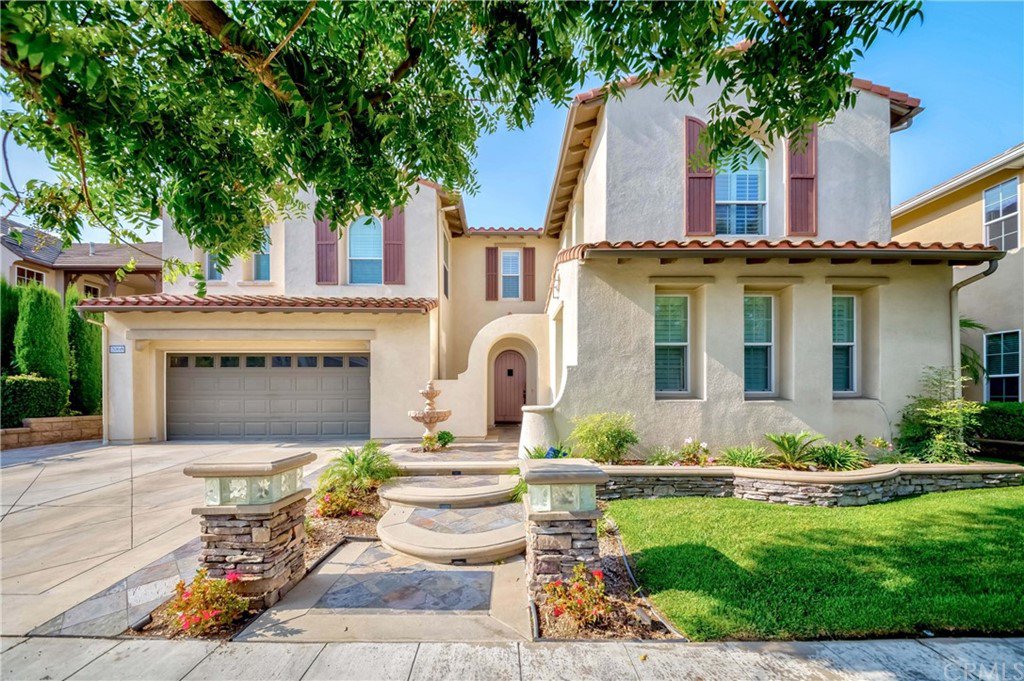2068 Perkins Street, Fullerton, CA 92833
- $1,680,000
- 5
- BD
- 5
- BA
- 3,942
- SqFt
- Sold Price
- $1,680,000
- List Price
- $1,649,000
- Closing Date
- Oct 01, 2021
- Status
- CLOSED
- MLS#
- PW21196421
- Year Built
- 2003
- Bedrooms
- 5
- Bathrooms
- 5
- Living Sq. Ft
- 3,942
- Lot Size
- 6,100
- Acres
- 0.14
- Lot Location
- Back Yard, Near Park, Sprinkler System, Yard
- Days on Market
- 0
- Property Type
- Single Family Residential
- Property Sub Type
- Single Family Residence
- Stories
- Two Levels
- Neighborhood
- Marston (Mars)
Property Description
ABSOLUTELY STUNNING MARSTON PLAN 3 HOME IN PRESTIGIOUS AMERIGE HEIGHTS COMMUNITY IN FULLERTON. THIS MOST POPULAR PLAN HOME FEATURES 5 BEDROOMS AND 4.5 BATHS WITH 3,942 S.F. OF LIVING SPACE. DOWNSTAIRS: SECOND MASTER BEDROOM AND ONE BATH FOR GUEST, OFFICE OR EXTENDED FAMILY AND POWDER ROOM. HARDWOOD FLOORING DOWNSTAIRS, HIGH CEILING IN LIVING ROOM, CROWN MOLDINGS, PLANTATION SHUTTERS, SEPARATE FAMILY ROOM WITH FIREPLACE, FORMAL DINING ROOM, COURTYARD WITH WATERFALL. GOURMET KITCHEN WITH HUGE CENTER ISLAND, GRANITE COUNTERTOPS, BUILT-IN APPLIANCES AND RECESSED LIGHTING. CARPET FLOORING UPSTAIRS: MASTER SUITE BATHROOM WITH TWO SEPARATE SINK WITH GRANITE COUNTER TOPS, SEPARATE SHOWER AND TUB, WALKING CLOSET FOR HIS AND HER. THREE BEDROOMS AND TWO BATHS AND LAUNDRY ROOM. 2 CAR ATTACHED GARAGE WITH DRIVEWAY FOR EXTRA PARKING. PROFESSIONALLY LANDSCAPED PRIVATE BACKYARD WITH WATERFALL, SEATING AREA WITH FIRE PIT AND BBQ AREA FOR ENTERTAINING. COMMUNITY AMENITIES INCLUDE HIGH SPEED INTERNET, TENNIS COURTS, AND PARKS WITH PLAYGROUNDS. WALKING DISTANCE TO AWARD WINNING SCHOOLS: MONTESSORI & EDUCATION CENTER, ROBERT FISLER ELEMENTARY AND JR. HIGH SCHOOL AND SUNNY HILLS HIGH SCHOOL. CLOSE TO TOWN CENTER FOR SHOPPING, GYM, BOOKSTORE, AND RESTAURANTS.
Additional Information
- HOA
- 158
- Frequency
- Monthly
- Association Amenities
- Clubhouse, Maintenance Grounds, Management, Playground, Tennis Court(s)
- Appliances
- Built-In Range, Dishwasher, Disposal, Gas Oven, Refrigerator, Water Heater
- Pool Description
- None
- Fireplace Description
- Family Room
- Heat
- Central
- Cooling
- Yes
- Cooling Description
- Central Air
- View
- None
- Patio
- Open, Patio
- Garage Spaces Total
- 2
- Sewer
- Public Sewer
- Water
- Public
- School District
- Fullerton Joint Union High
- Elementary School
- Robert Fisler
- Middle School
- Robert Fisler
- High School
- Sunny Hills
- Interior Features
- Crown Molding, Cathedral Ceiling(s), Granite Counters, Open Floorplan, Recessed Lighting, Bedroom on Main Level, Dressing Area
- Attached Structure
- Detached
- Number Of Units Total
- 1
Listing courtesy of Listing Agent: Alex Jang (alexjang@newstarrealty.com) from Listing Office: New Star Realty & Investment.
Listing sold by Connie Stewart from Century 21 Now Realty
Mortgage Calculator
Based on information from California Regional Multiple Listing Service, Inc. as of . This information is for your personal, non-commercial use and may not be used for any purpose other than to identify prospective properties you may be interested in purchasing. Display of MLS data is usually deemed reliable but is NOT guaranteed accurate by the MLS. Buyers are responsible for verifying the accuracy of all information and should investigate the data themselves or retain appropriate professionals. Information from sources other than the Listing Agent may have been included in the MLS data. Unless otherwise specified in writing, Broker/Agent has not and will not verify any information obtained from other sources. The Broker/Agent providing the information contained herein may or may not have been the Listing and/or Selling Agent.
