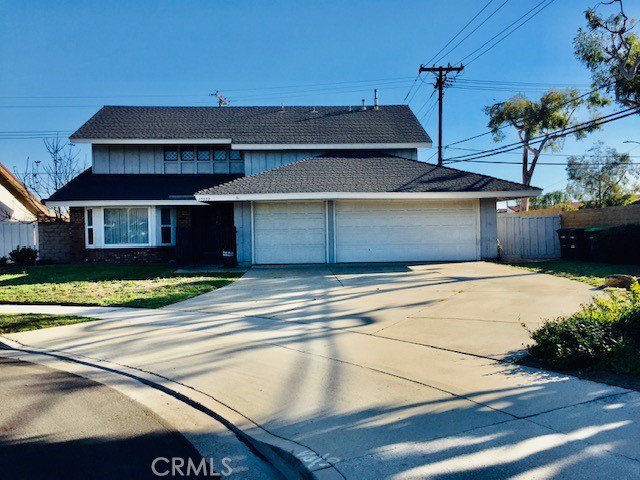17522 Medford Avenue, Tustin, CA 92780
- $921,000
- 4
- BD
- 3
- BA
- 2,443
- SqFt
- Sold Price
- $921,000
- List Price
- $805,000
- Closing Date
- Oct 15, 2021
- Status
- CLOSED
- MLS#
- PW21194910
- Year Built
- 1974
- Bedrooms
- 4
- Bathrooms
- 3
- Living Sq. Ft
- 2,443
- Lot Size
- 7,196
- Acres
- 0.17
- Lot Location
- 0-1 Unit/Acre, Back Yard, Cul-De-Sac, Front Yard, Sprinklers In Rear, Sprinklers In Front, Level, Rectangular Lot, Street Level, Yard
- Days on Market
- 6
- Property Type
- Single Family Residential
- Style
- Traditional
- Property Sub Type
- Single Family Residence
- Stories
- Two Levels
- Neighborhood
- Other (Othr)
Property Description
This home has endless potential at an unbelievable price! If you are looking for a fixer, this home is a great investment. Sitting in the cul-de-sac of a highly desirable neighborhood of proud homeowners, this 4 bedroom, 2 1/2 bath home features an attached 3 car garage, indoor laundry room, large living and dining rooms, and a sided yard that's perfect for storing all your toys (jet-ski, boat, etc.) The kitchen opens to the family room which features built in shelving, a fireplace, and wet bar. The family room and kitchen look out to the backyard. The home is just walking distance to Enderle Center's shopping and restaurants. Tustin Unified School District. No HOA's and no Mello Roo's. Sold "AS IS" via no court approval needed. No warranty of any kind. This is a probate sale and offers can't be below asking price per court assessor (appraiser). Thank you for showing.
Additional Information
- Other Buildings
- Workshop
- Appliances
- Dishwasher, Electric Cooktop, Disposal, Gas Water Heater, Range Hood
- Pool Description
- None
- Fireplace Description
- Family Room, Gas, Gas Starter, Kitchen
- Heat
- Forced Air, Fireplace(s), Natural Gas
- Cooling
- Yes
- Cooling Description
- Central Air
- View
- None
- Exterior Construction
- Frame, Stucco, Wood Siding
- Patio
- Concrete
- Roof
- Composition
- Garage Spaces Total
- 3
- Sewer
- Public Sewer
- Water
- Public
- School District
- Tustin Unified
- High School
- Tustin
- Interior Features
- Wet Bar, Built-in Features, Brick Walls, Cathedral Ceiling(s), Open Floorplan, Pantry, Recessed Lighting, All Bedrooms Up, Attic
- Attached Structure
- Detached
- Number Of Units Total
- 1
Listing courtesy of Listing Agent: Jody Wright-Conners (jodybwright1@yahoo.com) from Listing Office: North Hills Realty.
Listing sold by Fuguo Wang from 168 Realty Inc.
Mortgage Calculator
Based on information from California Regional Multiple Listing Service, Inc. as of . This information is for your personal, non-commercial use and may not be used for any purpose other than to identify prospective properties you may be interested in purchasing. Display of MLS data is usually deemed reliable but is NOT guaranteed accurate by the MLS. Buyers are responsible for verifying the accuracy of all information and should investigate the data themselves or retain appropriate professionals. Information from sources other than the Listing Agent may have been included in the MLS data. Unless otherwise specified in writing, Broker/Agent has not and will not verify any information obtained from other sources. The Broker/Agent providing the information contained herein may or may not have been the Listing and/or Selling Agent.
