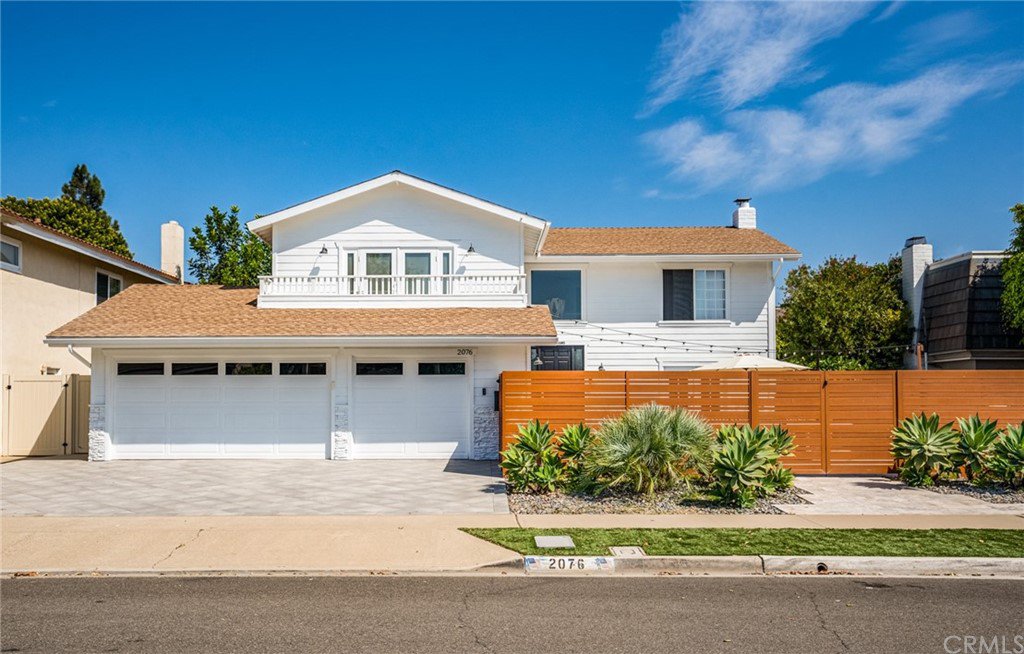2076 Mandarin Drive, Costa Mesa, CA 92626
- $1,725,000
- 4
- BD
- 3
- BA
- 2,471
- SqFt
- Sold Price
- $1,725,000
- List Price
- $1,650,000
- Closing Date
- Oct 06, 2021
- Status
- CLOSED
- MLS#
- PW21193866
- Year Built
- 1968
- Bedrooms
- 4
- Bathrooms
- 3
- Living Sq. Ft
- 2,471
- Lot Size
- 6,861
- Acres
- 0.16
- Lot Location
- Back Yard, Drip Irrigation/Bubblers, Landscaped, Near Park
- Days on Market
- 0
- Property Type
- Single Family Residential
- Property Sub Type
- Single Family Residence
- Stories
- Two Levels
- Neighborhood
- Republic Homes (Mbre)
Property Description
Mesa Verde living at its best! The stunning front courtyard, with concrete set pavers, flows effortlessly through new French doors into the living area. The updated interior includes shiplap and board and batten accent walls, luxury Italian porcelain floors, and stacked stone fireplace. This… is the kitchen of your dreams, with custom woodwork details, marble counters, large island, butler’s pantry, additional drink/wine fridge and is open to both the living and dining areas. Stepping into the master retreat you’re greeted by high ceilings, natural light, and a private balcony to enjoy serene sunsets. Dual walk-in closets, soaking tub, walk-in shower, and a double vanity cap off an impressive master suite. Aluminum patio cover with large fan, beautiful pavers, dedicated BBQ area with low maintenance and drought resistant mature landscaping make this tranquil and private backyard the perfect place to relax or entertain your family and friends. Newer roof, A/C and a whole house fan are just a few of the thoughtful updates made to the home recently. Pride of ownership shines throughout the home located on one of the most desired streets in the Lower Bird’s neighborhood of Mesa Verde.
Additional Information
- Appliances
- Dishwasher, Disposal, Gas Range, Microwave, Refrigerator, Vented Exhaust Fan, Water Heater
- Pool Description
- None
- Fireplace Description
- Living Room
- Heat
- Forced Air
- Cooling
- Yes
- Cooling Description
- Central Air
- View
- None
- Patio
- Concrete
- Garage Spaces Total
- 3
- Sewer
- Sewer Tap Paid
- Water
- Public
- School District
- Newport Mesa Unified
- Elementary School
- Adams
- Middle School
- Tewinkle
- High School
- Estancia
- Interior Features
- High Ceilings, Open Floorplan, Storage, Wired for Sound, All Bedrooms Up
- Attached Structure
- Detached
- Number Of Units Total
- 1
Listing courtesy of Listing Agent: Ryan Knapp (ryan@torellirealty.com) from Listing Office: Torelli Realty.
Listing sold by Brendon Guichet from NONMEMBER MRML
Mortgage Calculator
Based on information from California Regional Multiple Listing Service, Inc. as of . This information is for your personal, non-commercial use and may not be used for any purpose other than to identify prospective properties you may be interested in purchasing. Display of MLS data is usually deemed reliable but is NOT guaranteed accurate by the MLS. Buyers are responsible for verifying the accuracy of all information and should investigate the data themselves or retain appropriate professionals. Information from sources other than the Listing Agent may have been included in the MLS data. Unless otherwise specified in writing, Broker/Agent has not and will not verify any information obtained from other sources. The Broker/Agent providing the information contained herein may or may not have been the Listing and/or Selling Agent.
