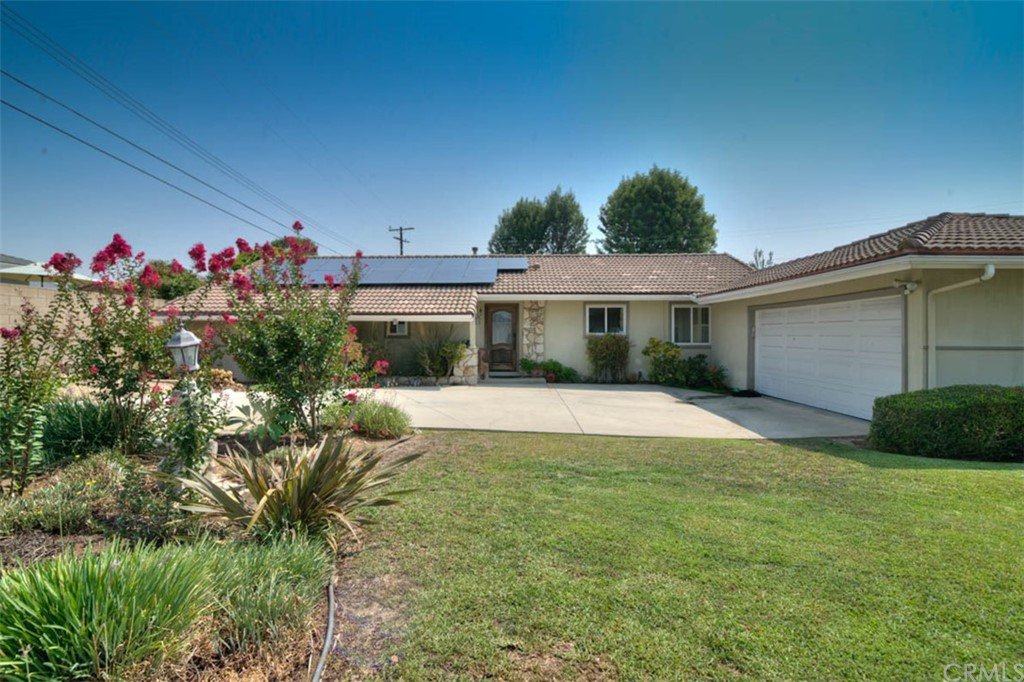1080 Meadow Lark Street, La Habra, CA 90631
- $930,000
- 4
- BD
- 4
- BA
- 2,553
- SqFt
- Sold Price
- $930,000
- List Price
- $935,000
- Closing Date
- Oct 13, 2021
- Status
- CLOSED
- MLS#
- PW21193486
- Year Built
- 1958
- Bedrooms
- 4
- Bathrooms
- 4
- Living Sq. Ft
- 2,553
- Lot Size
- 11,600
- Acres
- 0.27
- Lot Location
- 0-1 Unit/Acre, Front Yard, Lawn, Landscaped, Near Park, Sprinkler System
- Days on Market
- 0
- Property Type
- Single Family Residential
- Property Sub Type
- Single Family Residence
- Stories
- One Level
- Neighborhood
- Other
Property Description
Beautifully customized home in highly sought after area in La Habra. Remodeled throughout with a separate living area with full second master bedroom, kitchenette with cooktop, built-in microwave/range, stainless steel dishwasher, walk-in closet, and bathroom. Main master bedroom has been remodeled with walk-in closet, office space, direct access to backyard, and the bathroom has been customized with a walk-in shower with dual rain shower faucets, dual shower handles, and custom tub. The two hall bedrooms have direct access to their own bathrooms with one of them being remodeled with a walk-in closet of its own. The expansive living room includes a den and bar area with direct pass throughs to the den and backyard. This incredibly large backyard and been gorgeously designed for entertaining including a putting green, customized awning with recessed lighting, ceiling fan, and the built-in BBQ includes an outdoor rated Delta Heat fridge, burner stove, and sink. Double car garage has been converted into it's own living space with built in cabinetry for a 5th bedroom with it's own AC. Solar panels included with the sale will be 100% transferred with proceeds of the sale so the buyer will own them free and clear to enjoy incredibly low electric bills. Located within walking distance of schools, restaurants, and parks, and with so many amazing features that are too many to list, this home is a must see!
Additional Information
- Appliances
- Built-In Range, Barbecue, Double Oven, Dishwasher, Electric Cooktop, Disposal, Gas Water Heater, Microwave
- Pool Description
- None
- Heat
- Central
- Cooling
- Yes
- Cooling Description
- Central Air
- Patio
- Covered
- Garage Spaces Total
- 2
- Sewer
- Public Sewer
- Water
- Public
- School District
- Fullerton Joint Union High
- Interior Features
- Wet Bar, Built-in Features, Ceiling Fan(s), Granite Counters, Recessed Lighting, All Bedrooms Down, Bedroom on Main Level, Main Level Master, Multiple Master Suites, Walk-In Closet(s)
- Attached Structure
- Detached
- Number Of Units Total
- 1
Listing courtesy of Listing Agent: Matthew Smith (Matthew@LidoPropertyManagement.com) from Listing Office: Lido Real Estate & Investments.
Listing sold by Paul Simonoff from IET Real Estate
Mortgage Calculator
Based on information from California Regional Multiple Listing Service, Inc. as of . This information is for your personal, non-commercial use and may not be used for any purpose other than to identify prospective properties you may be interested in purchasing. Display of MLS data is usually deemed reliable but is NOT guaranteed accurate by the MLS. Buyers are responsible for verifying the accuracy of all information and should investigate the data themselves or retain appropriate professionals. Information from sources other than the Listing Agent may have been included in the MLS data. Unless otherwise specified in writing, Broker/Agent has not and will not verify any information obtained from other sources. The Broker/Agent providing the information contained herein may or may not have been the Listing and/or Selling Agent.
